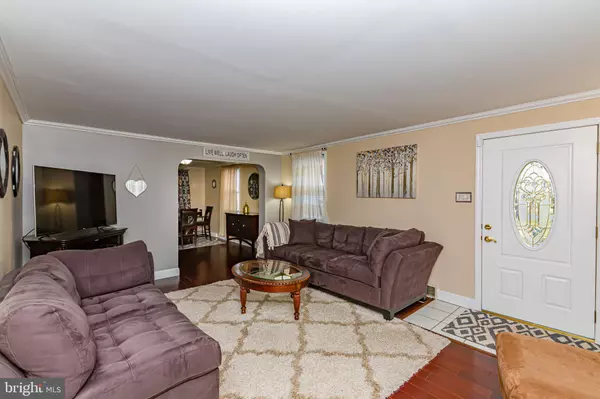$220,000
$220,000
For more information regarding the value of a property, please contact us for a free consultation.
3 Beds
1 Bath
1,399 SqFt
SOLD DATE : 02/27/2020
Key Details
Sold Price $220,000
Property Type Single Family Home
Sub Type Twin/Semi-Detached
Listing Status Sold
Purchase Type For Sale
Square Footage 1,399 sqft
Price per Sqft $157
Subdivision Swarthmorewood
MLS Listing ID PADE508112
Sold Date 02/27/20
Style Colonial
Bedrooms 3
Full Baths 1
HOA Y/N N
Abv Grd Liv Area 1,224
Originating Board BRIGHT
Year Built 1955
Annual Tax Amount $5,558
Tax Year 2019
Lot Size 3,615 Sqft
Acres 0.08
Lot Dimensions 30.00 x 122.00
Property Description
Welcome home to 839 Colwell Road. Situated at the end of a cul de sac and within walking distance to the elementary school. As you enter the living room you will notice the brand new Patagonia Rosewood floor. This luxurious hardwood flooring is durable and long lasting and easy care. The hardwoods continue into the dining room that opens to the updated kitchen with a granite breakfast counter, hardwood floor, recessed lights, tiled backsplash, gas stove, dishwasher, built in microwave and plenty of maple cabinets with soft close drawers. Entertaining is a breeze with a door to the screen porch out back. Get ready to barbecue on the enclosed patio area and then play in the fenced back yard that has a shed. Back inside, head upstairs where you will find three nice sized bedrooms with brand new carpet. Every bedroom has a lighted ceiling fan. The full hall bath has a tiled floor, updated vanity and mirror and tub and shower combo. There is a hall linen closet too.PLUS there is a big basement. One half is carpeted and painted neutral with recessed lights and three closets. This would make a great media room, extra family room, playroom or workout room. There is lots of closet space and still plenty of extra storage in the adjacent laundry room with built in shelving, Washer, Gas Dryer and a laundry tub. In the utility area of the laundry room you will find an energy efficient gas heater, central air conditioning and a new gas water heater that was installed in 2018. All rooms have new six panel doors and there are upgraded light fixtures throughout. Roof was re coated in 2014. Enjoy maintenance free living in this solid brick home that is move-in condition. Buyer will receive a ONE YEAR Warranty at closing. Come see why Swarthmore is Ranked #26 of the 50 Best Suburbs in America! by Business Insider in August 2019. Conveniently located only minutes from the Swarthmore Train Station for an easy commute to Center City. Get involved in the Swarthmorewood Athletic Association that is home to the oldest youth sports in Ridley Township. Or take a quick ride over to the state of the art Ridley Township Public Library and Resource Center that offers activities for all ages. Get some exercise over at the Ridley Township Municipal Park less than a mile away and take a stroll on the new paved walking trails. If you want to be by the water, then it is only 3.4 miles to the Ridley Township Municipal Marina. There are 90 Boat slips, public docks and plenty to see and do. Be sure to grab a bite to eat at Stinger s Restaurant, or just enjoy some cocktails and listen to live music as you watch the boats and local wildlife from the nearby John Heinz Refuge at this waterfront hot spot where you will meet all the locals.
Location
State PA
County Delaware
Area Ridley Twp (10438)
Zoning RESIDENTIAL
Rooms
Other Rooms Living Room, Dining Room, Bedroom 2, Bedroom 3, Kitchen, Family Room, Bedroom 1, Laundry
Basement Full, Partially Finished, Shelving
Interior
Interior Features Carpet, Combination Kitchen/Dining, Floor Plan - Traditional, Tub Shower, Wood Floors
Hot Water Natural Gas
Heating Forced Air
Cooling Central A/C
Flooring Hardwood, Fully Carpeted, Tile/Brick
Equipment Built-In Microwave, Dishwasher, Dryer - Gas, Oven - Self Cleaning, Oven/Range - Gas, Six Burner Stove, Washer, Water Heater - High-Efficiency
Fireplace N
Appliance Built-In Microwave, Dishwasher, Dryer - Gas, Oven - Self Cleaning, Oven/Range - Gas, Six Burner Stove, Washer, Water Heater - High-Efficiency
Heat Source Natural Gas
Exterior
Exterior Feature Porch(es), Patio(s), Enclosed
Garage Spaces 3.0
Fence Chain Link, Fully
Utilities Available Above Ground, Cable TV, Fiber Optics Available
Water Access N
Roof Type Asphalt,Rubber,Shingle
Accessibility None
Porch Porch(es), Patio(s), Enclosed
Total Parking Spaces 3
Garage N
Building
Lot Description Front Yard, Rear Yard
Story 2
Foundation Block
Sewer Public Sewer
Water Public
Architectural Style Colonial
Level or Stories 2
Additional Building Above Grade, Below Grade
Structure Type Dry Wall
New Construction N
Schools
Elementary Schools Grace Park
Middle Schools Ridley
High Schools Ridley
School District Ridley
Others
Pets Allowed Y
Senior Community No
Tax ID 38-02-00420-00
Ownership Fee Simple
SqFt Source Assessor
Security Features Carbon Monoxide Detector(s),Smoke Detector,Security System
Acceptable Financing Cash, Conventional, FHA, FHA 203(b), FHA 203(k), VA
Listing Terms Cash, Conventional, FHA, FHA 203(b), FHA 203(k), VA
Financing Cash,Conventional,FHA,FHA 203(b),FHA 203(k),VA
Special Listing Condition Standard
Pets Allowed No Pet Restrictions
Read Less Info
Want to know what your home might be worth? Contact us for a FREE valuation!

Our team is ready to help you sell your home for the highest possible price ASAP

Bought with Colleen Flynn • BHHS Fox&Roach-Newtown Square
"My job is to find and attract mastery-based agents to the office, protect the culture, and make sure everyone is happy! "






