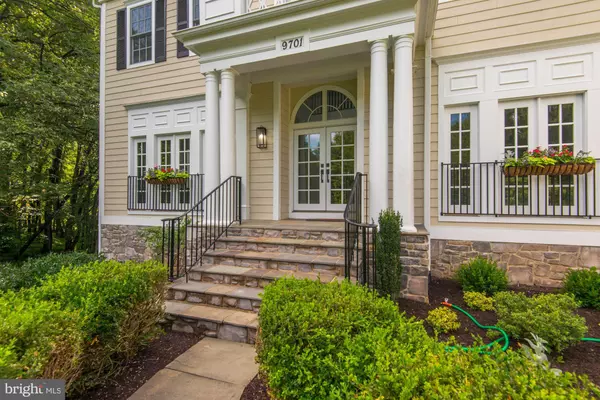$1,355,000
$1,379,000
1.7%For more information regarding the value of a property, please contact us for a free consultation.
6 Beds
5 Baths
5,121 SqFt
SOLD DATE : 05/12/2020
Key Details
Sold Price $1,355,000
Property Type Single Family Home
Sub Type Detached
Listing Status Sold
Purchase Type For Sale
Square Footage 5,121 sqft
Price per Sqft $264
Subdivision None Available
MLS Listing ID VAFX1077244
Sold Date 05/12/20
Style Transitional
Bedrooms 6
Full Baths 4
Half Baths 1
HOA Y/N N
Abv Grd Liv Area 5,121
Originating Board BRIGHT
Year Built 2002
Annual Tax Amount $17,262
Tax Year 2020
Lot Size 2.001 Acres
Acres 2.0
Property Description
NEW PRICE-- Best deal in Great Falls . $100K BELOW TAX ASSESSED VALUE. SIMPLY GORGEOUS AND FULLY RENOVATED INSIDE AND OUT. This stunning home, on one of the prettiest lots in close-in Great Falls (2 acres!) has just undergone a whole house renovation. Just some of the upgrades to enjoy: all new stainless steel appliances in kitchen including NXR professional grade six burner gas range and high power hood, French door refrigerator, front loading washer and dryer. Renovated bathrooms. Exterior and interior paint including ceilings and trim. New doors and hardware throughout. Solid hardwood floors sanded and stained to an exquisite espresso hue. All new designer lighting including many additional recessed lights. Renovated deck and veranda, Two NEW HVAC systems. New carpet on stairways and all bedrooms. Extensive landscaping, new asphalt driveway, and new septic pump. This is but a partial list of the fabulous upgrades just completed. Additionally, the home offers a large main level study with french doors and walk in closet, an expansive walk out basement with rec room, updated gas fireplace, large sunny bedroom with french doors and full bath (great for a changing room for a future pool!)y, media room, and large finished utility room for storage. The location is ideal, less than 5 minutes to GF village shops and restaurants. The lot is superb: 2 prime, private and flat acres backing to trees. Plenty of room for a pool and tennis court! Langley High School pyramid. A must see, like new property abounding with charm and elegance.
Location
State VA
County Fairfax
Zoning 100
Rooms
Other Rooms Living Room, Dining Room, Primary Bedroom, Bedroom 2, Bedroom 3, Bedroom 4, Kitchen, Family Room, Foyer, Breakfast Room, Bedroom 1, Study, Great Room, Other, Bedroom 6, Primary Bathroom
Basement Fully Finished, Improved, Walkout Level, Interior Access, Outside Entrance
Interior
Interior Features Built-Ins, Carpet, Chair Railings, Crown Moldings, Dining Area, Double/Dual Staircase, Formal/Separate Dining Room, Floor Plan - Traditional, Kitchen - Gourmet, Kitchen - Island, Primary Bath(s), Pantry, Recessed Lighting, Soaking Tub, Upgraded Countertops, Wainscotting, Walk-in Closet(s), Water Treat System, Wood Floors
Hot Water Natural Gas
Heating Forced Air
Cooling Central A/C
Flooring Carpet, Hardwood, Marble
Fireplaces Number 2
Fireplaces Type Mantel(s)
Equipment Built-In Range, Dishwasher, Disposal, Dryer - Front Loading, ENERGY STAR Refrigerator, Extra Refrigerator/Freezer, ENERGY STAR Dishwasher, Icemaker, Oven/Range - Gas, Range Hood, Refrigerator, Six Burner Stove, Stainless Steel Appliances, Washer - Front Loading, Water Conditioner - Owned, Water Heater
Furnishings No
Fireplace Y
Appliance Built-In Range, Dishwasher, Disposal, Dryer - Front Loading, ENERGY STAR Refrigerator, Extra Refrigerator/Freezer, ENERGY STAR Dishwasher, Icemaker, Oven/Range - Gas, Range Hood, Refrigerator, Six Burner Stove, Stainless Steel Appliances, Washer - Front Loading, Water Conditioner - Owned, Water Heater
Heat Source Natural Gas
Laundry Main Floor
Exterior
Garage Additional Storage Area, Garage - Side Entry, Garage Door Opener, Inside Access
Garage Spaces 2.0
Waterfront N
Water Access N
Roof Type Composite
Accessibility None
Attached Garage 2
Total Parking Spaces 2
Garage Y
Building
Lot Description Backs to Trees, Landscaping, Premium, Private
Story 3+
Sewer On Site Septic
Water Well
Architectural Style Transitional
Level or Stories 3+
Additional Building Above Grade, Below Grade
New Construction N
Schools
Elementary Schools Great Falls
Middle Schools Cooper
High Schools Langley
School District Fairfax County Public Schools
Others
Senior Community No
Tax ID 0083 10 0016
Ownership Fee Simple
SqFt Source Assessor
Security Features Security System,Smoke Detector
Horse Property N
Special Listing Condition Standard
Read Less Info
Want to know what your home might be worth? Contact us for a FREE valuation!

Our team is ready to help you sell your home for the highest possible price ASAP

Bought with Omar F. Younes • Yeonas & Shafran Real Estate, LLC

"My job is to find and attract mastery-based agents to the office, protect the culture, and make sure everyone is happy! "






