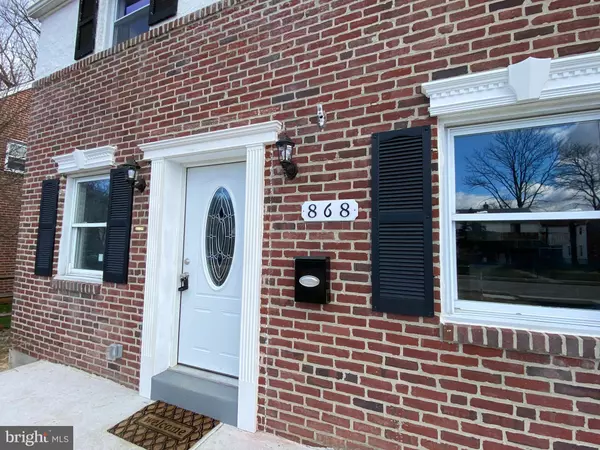$235,000
$234,999
For more information regarding the value of a property, please contact us for a free consultation.
2 Beds
2 Baths
1,476 SqFt
SOLD DATE : 03/11/2021
Key Details
Sold Price $235,000
Property Type Single Family Home
Sub Type Detached
Listing Status Sold
Purchase Type For Sale
Square Footage 1,476 sqft
Price per Sqft $159
Subdivision None Available
MLS Listing ID PADE538396
Sold Date 03/11/21
Style Colonial
Bedrooms 2
Full Baths 1
Half Baths 1
HOA Y/N N
Abv Grd Liv Area 1,476
Originating Board BRIGHT
Year Built 1950
Annual Tax Amount $5,860
Tax Year 2020
Lot Size 6,490 Sqft
Acres 0.15
Lot Dimensions 50.00 x 126.00
Property Description
Beautiful 2 bed, 1.5 bath newly renovated single house has all you need. Front: Large concrete patio and new front door , use your decorate skill, to make a grand entry for your home. 1st floor: open floor concept: living room, formal dining room and modern kitchen with new drywalls and recess lights, new luxury vinyl floor. Kitchen is completed with granite counter top, white shaker cabinets, stainless steel appliances. Off kitchen, there is a new powder room and a spacious family room in the back. A new sliding door leads to a concrete patio in the back, Large fence in yard, perfect for outdoor entertainment. 2nd floor: two nice sized bedroom, master bedroom also comes with recess lights. A brand new hall bath, new vanity, new tub and surround, new toilet. other features including: new electrical wiring, new light fixture and ceiling fan, new HVAC, new water heater, new driveway, new concrete sidewalk, new doors, some new windows. Great neighborhood, close to baltimore pike, mcdade blvd and 95.
Location
State PA
County Delaware
Area Ridley Twp (10438)
Zoning SFRR
Rooms
Other Rooms Living Room, Dining Room, Kitchen, Family Room, Half Bath
Interior
Interior Features Ceiling Fan(s), Floor Plan - Open, Kitchen - Gourmet, Recessed Lighting
Hot Water Electric
Cooling Central A/C
Equipment Built-In Microwave, Dishwasher, Oven - Self Cleaning, Refrigerator, Stainless Steel Appliances, Water Heater
Fireplace N
Appliance Built-In Microwave, Dishwasher, Oven - Self Cleaning, Refrigerator, Stainless Steel Appliances, Water Heater
Heat Source Natural Gas
Laundry Hookup, Main Floor
Exterior
Utilities Available Natural Gas Available
Waterfront N
Water Access N
Roof Type Asbestos Shingle,Flat
Accessibility 2+ Access Exits
Garage N
Building
Story 2
Sewer Public Sewer
Water Public
Architectural Style Colonial
Level or Stories 2
Additional Building Above Grade, Below Grade
New Construction N
Schools
School District Ridley
Others
Pets Allowed Y
Senior Community No
Tax ID 38-04-02363-00
Ownership Fee Simple
SqFt Source Assessor
Acceptable Financing Cash, Conventional, FHA
Horse Property N
Listing Terms Cash, Conventional, FHA
Financing Cash,Conventional,FHA
Special Listing Condition Standard
Pets Description No Pet Restrictions
Read Less Info
Want to know what your home might be worth? Contact us for a FREE valuation!

Our team is ready to help you sell your home for the highest possible price ASAP

Bought with Erica L Deuschle • Keller Williams Main Line

"My job is to find and attract mastery-based agents to the office, protect the culture, and make sure everyone is happy! "






