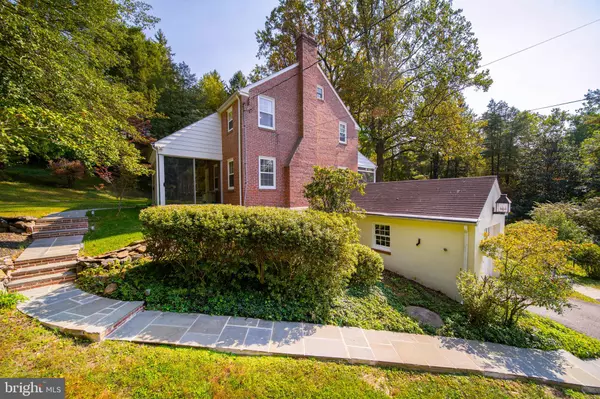$385,000
$390,000
1.3%For more information regarding the value of a property, please contact us for a free consultation.
3 Beds
2 Baths
1,800 SqFt
SOLD DATE : 11/12/2020
Key Details
Sold Price $385,000
Property Type Single Family Home
Sub Type Detached
Listing Status Sold
Purchase Type For Sale
Square Footage 1,800 sqft
Price per Sqft $213
Subdivision None Available
MLS Listing ID DENC510950
Sold Date 11/12/20
Style Colonial
Bedrooms 3
Full Baths 2
HOA Y/N N
Abv Grd Liv Area 1,800
Originating Board BRIGHT
Year Built 1950
Annual Tax Amount $3,554
Tax Year 2020
Lot Size 1.150 Acres
Acres 1.15
Lot Dimensions 0.00 x 0.00
Property Description
OPPURTUNIY IS KNOCKING! Charming brick home nestled on over an acre in the heart of Hockessin! This unique home includes recently refinished hardwood flooring throughout, an updated Kitchen, a walk-in basement with rough-in for a powder room already present, and a recently refinished 3rd bedroom complete with new carpet and a mini-split Hvac system. The home has also recently been painted, and is completely move in ready. Outside, proceed up the immaculate flagstone walkway to the paver patio overlooking the mature landscaping and scenic setting the yard provides. A 3 season room with several sliders provides a space to enjoy the scenery protected from the elements on the opposite side of the home. One of the centerpieces of the home is one of a kind den that includes original rustic farm style hardwood flooring and exposed wood beams that must be seen in person to really be appreciated. The den is complete with a full bath, fireplace and direct egress to the paver patio. The home also boasts a screened in porch one car garage and has been recently pained and is completely move in ready. The property excused pride of ownership from top to bottom, and would be a nature-lovers paradise! You simply must see this one of a kind home in person! Be sure to add to your tour today, as this one will not last long!
Location
State DE
County New Castle
Area Hockssn/Greenvl/Centrvl (30902)
Zoning NC21
Rooms
Other Rooms Living Room, Dining Room, Primary Bedroom, Bedroom 2, Bedroom 3, Kitchen, Family Room
Basement Partial
Interior
Hot Water Electric
Heating Forced Air, Other
Cooling Central A/C
Fireplaces Number 2
Fireplaces Type Brick
Fireplace Y
Heat Source Electric, Oil
Laundry Basement
Exterior
Exterior Feature Enclosed, Porch(es), Screened
Garage Garage - Side Entry
Garage Spaces 3.0
Waterfront N
Water Access N
Accessibility None
Porch Enclosed, Porch(es), Screened
Parking Type Attached Garage, Driveway
Attached Garage 1
Total Parking Spaces 3
Garage Y
Building
Lot Description Backs to Trees, Irregular, Front Yard, SideYard(s)
Story 2
Sewer Public Sewer
Water Well
Architectural Style Colonial
Level or Stories 2
Additional Building Above Grade, Below Grade
New Construction N
Schools
Elementary Schools Linden Hill
Middle Schools Dupont H
High Schools Thomas Mckean
School District Red Clay Consolidated
Others
Senior Community No
Tax ID 08-025.20-037
Ownership Fee Simple
SqFt Source Assessor
Acceptable Financing FHA, Cash, Conventional, VA
Listing Terms FHA, Cash, Conventional, VA
Financing FHA,Cash,Conventional,VA
Special Listing Condition Standard
Read Less Info
Want to know what your home might be worth? Contact us for a FREE valuation!

Our team is ready to help you sell your home for the highest possible price ASAP

Bought with Katina Geralis • EXP Realty, LLC

"My job is to find and attract mastery-based agents to the office, protect the culture, and make sure everyone is happy! "






