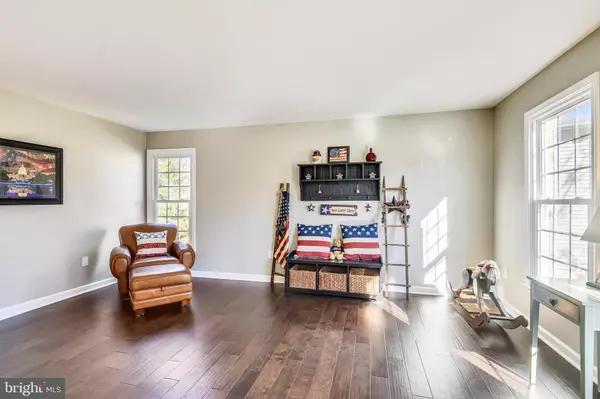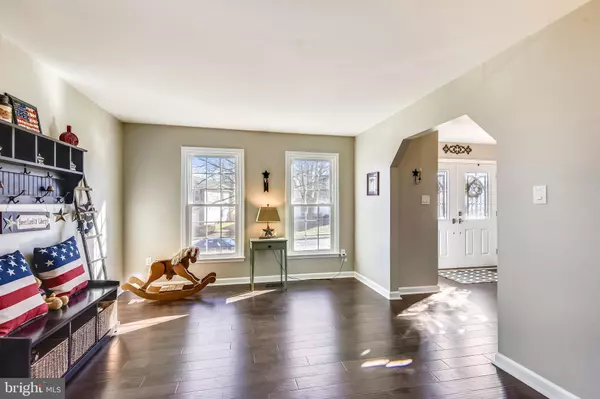$775,000
$760,000
2.0%For more information regarding the value of a property, please contact us for a free consultation.
4 Beds
4 Baths
3,332 SqFt
SOLD DATE : 03/11/2020
Key Details
Sold Price $775,000
Property Type Single Family Home
Sub Type Detached
Listing Status Sold
Purchase Type For Sale
Square Footage 3,332 sqft
Price per Sqft $232
Subdivision Windsor Hills
MLS Listing ID VAFX1107802
Sold Date 03/11/20
Style Colonial
Bedrooms 4
Full Baths 3
Half Baths 1
HOA Y/N N
Abv Grd Liv Area 2,432
Originating Board BRIGHT
Year Built 1985
Annual Tax Amount $7,415
Tax Year 2019
Lot Size 0.285 Acres
Acres 0.29
Property Description
LISTED BY Realtor Charlene Bayes/Berkshire Hathaway HS PenFed Realty, Fairfax, VA NEW ON THE MARKET* 2 OPEN HOUSES SAT & SUN 1-4 pm* IMPECCABLE , WELL MAINTAINED, TONS OF UPGRADES, SPACIOUS Brick Front SFH w/fully finished walkout basement-in FAIRFAX. Turnkey Condition is perfect for new owners! BONUS-Den/5th BR w/full bath. You will LOVE newer gorgeous hardwoods, new neutral carpet, freshly painted w/Benjamin Moore Revere Pewter, Custom made Island, newer SS Appliances, Ring Doorbell, Sunny Rooms. Huge outdoor deck is perfect for entertaining. Robinson/Oak View School Pyramid. Cul-de-sac street, No HOA, 2 minutes to Express Metro Bus, 5 minutes to VRE, close to I-495 HOT Lanes, I-66, Fairfax County Pkwy, Braddock/Rt 123. Sellers list of beautiful & thoughtful upgrades available. Truplace Virtual 3D Spins https://tour.TruPlace.com/property/298/83206/
Location
State VA
County Fairfax
Zoning 131
Rooms
Other Rooms Living Room, Dining Room, Primary Bedroom, Bedroom 2, Bedroom 3, Bedroom 4, Kitchen, Family Room, Den, Laundry, Utility Room, Bathroom 2, Bathroom 3, Primary Bathroom, Half Bath
Basement Daylight, Full, Improved, Walkout Level, Partially Finished, Outside Entrance
Interior
Interior Features Ceiling Fan(s), Kitchen - Island, Recessed Lighting, Upgraded Countertops, Walk-in Closet(s), Window Treatments, Wood Floors, Chair Railings, Attic, Crown Moldings
Hot Water Electric
Heating Forced Air
Cooling Central A/C, Ceiling Fan(s)
Flooring Hardwood, Carpet
Fireplaces Number 1
Fireplaces Type Wood
Equipment Built-In Microwave, Dishwasher, Disposal, Dryer - Front Loading, Icemaker, Oven/Range - Electric, Refrigerator, Stainless Steel Appliances, Washer - Front Loading
Fireplace Y
Window Features Double Pane
Appliance Built-In Microwave, Dishwasher, Disposal, Dryer - Front Loading, Icemaker, Oven/Range - Electric, Refrigerator, Stainless Steel Appliances, Washer - Front Loading
Heat Source Electric
Laundry Main Floor
Exterior
Parking Features Garage Door Opener
Garage Spaces 2.0
Utilities Available Fiber Optics Available
Water Access N
Roof Type Asphalt
Accessibility None
Attached Garage 2
Total Parking Spaces 2
Garage Y
Building
Story 3+
Sewer Public Sewer
Water Public
Architectural Style Colonial
Level or Stories 3+
Additional Building Above Grade, Below Grade
New Construction N
Schools
Elementary Schools Oak View
Middle Schools Robinson Secondary School
High Schools Robinson Secondary School
School District Fairfax County Public Schools
Others
Senior Community No
Tax ID 0684 14 0007
Ownership Fee Simple
SqFt Source Assessor
Security Features Exterior Cameras,Smoke Detector
Acceptable Financing Conventional, Cash, VA, FHA
Horse Property N
Listing Terms Conventional, Cash, VA, FHA
Financing Conventional,Cash,VA,FHA
Special Listing Condition Standard
Read Less Info
Want to know what your home might be worth? Contact us for a FREE valuation!

Our team is ready to help you sell your home for the highest possible price ASAP

Bought with Andre M Perez • Compass

"My job is to find and attract mastery-based agents to the office, protect the culture, and make sure everyone is happy! "






