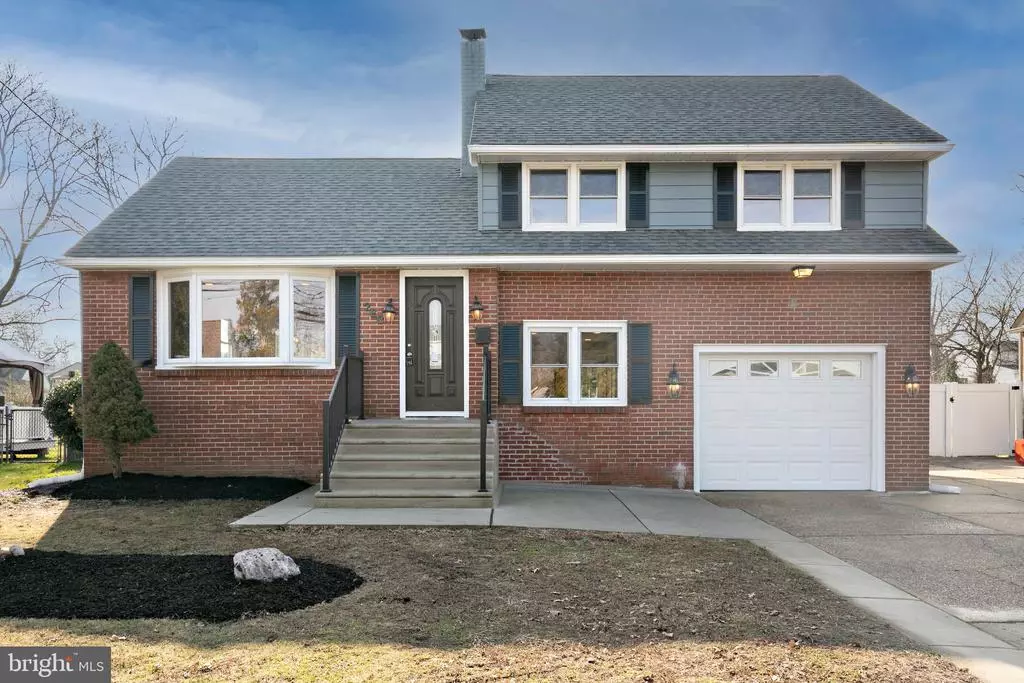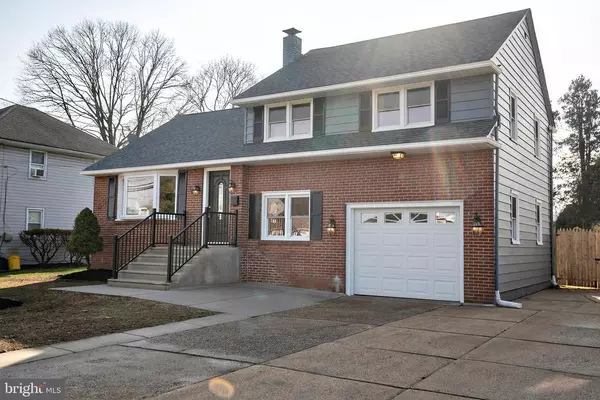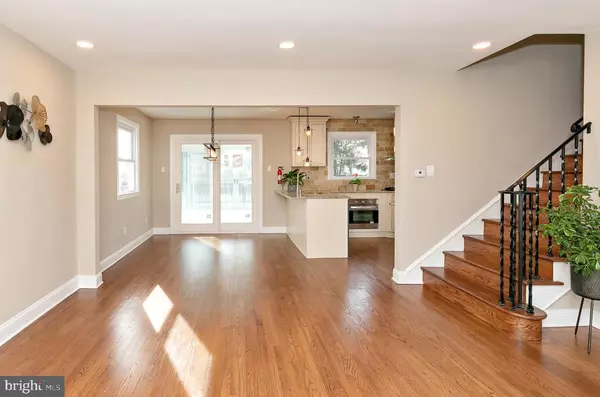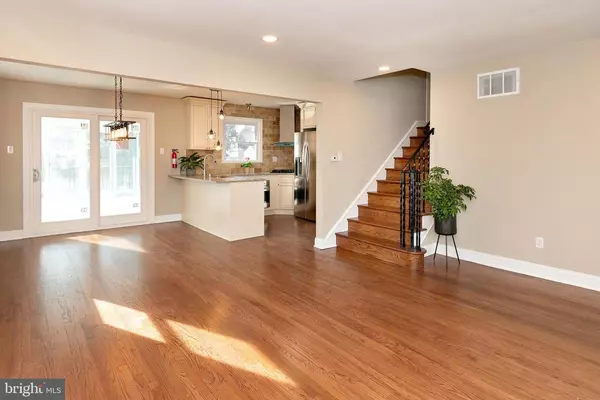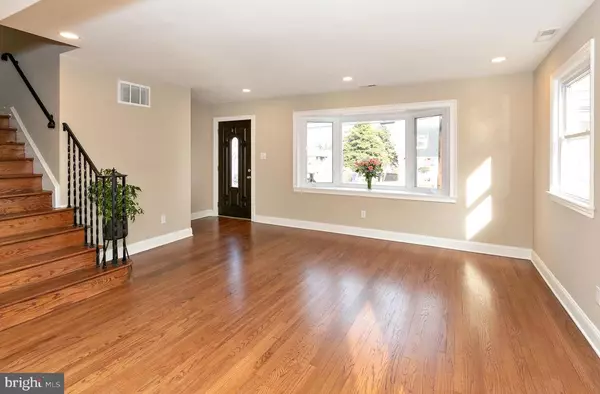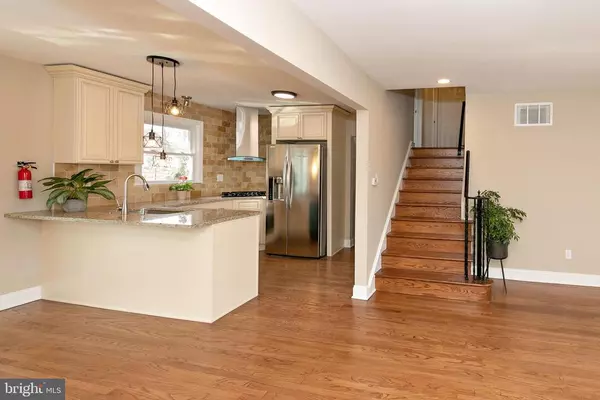$308,000
$320,000
3.8%For more information regarding the value of a property, please contact us for a free consultation.
3 Beds
2 Baths
1,422 SqFt
SOLD DATE : 02/19/2021
Key Details
Sold Price $308,000
Property Type Single Family Home
Sub Type Detached
Listing Status Sold
Purchase Type For Sale
Square Footage 1,422 sqft
Price per Sqft $216
Subdivision None Available
MLS Listing ID NJBL389606
Sold Date 02/19/21
Style Split Level
Bedrooms 3
Full Baths 1
Half Baths 1
HOA Y/N N
Abv Grd Liv Area 1,422
Originating Board BRIGHT
Year Built 1958
Annual Tax Amount $6,772
Tax Year 2020
Lot Size 0.265 Acres
Acres 0.26
Lot Dimensions 63.00 x 183.00
Property Description
Come see this stunning 3 bedroom, 1 and a half bath home in the township of Maple Shade. This split level home has lots to offer. As soon as you pull up you are greeted by great curb appeal. Right away this home is stately with a large concrete driveway, a beautiful brick and siding facade fashioned with shutters, a large bay window, and a dark elegant door. As you enter this home you are met with a large open floor plan leading you through from the living, dining room, and then to the stunning kitchen. You will be impressed by the beautiful hardwood floors, neutral paint, and perfect finishings of the lighting. As you go into the Kitchen you can not get away from the beautiful granite countertops, new detailed cabinets, stainless steel appliances, large sink, tap to turn off faucet, stand-alone modern vent hood, and tile backsplash extending from counter to ceiling. From the beautiful kitchen heading to the garage and going down a couple of steps, there is a large pantry closet and a bonus room. This bonus room can be used as a mudroom, office, or seating area. The bonus room leads to the garage, the elegantly remodeled half bath, outside, and the basement. Going down into the basement, there is a large finished room that can be used as a family room or an area for gatherings. Off the finished room, you will have access to utilities, a brand new heater/AC, water heater, storage, and a large laundry room. Going back to the living room going up the steps, you will find the 3 bedrooms and full bath. The bedrooms have hardwood floors throughout with fresh paint. The star of the upper level is the bathroom. The bathroom has beautiful tile work from floors to the bathtub surround that leaves you speechless. The backyard can be accessed off the dining room kitchen area. Off the dining room, you can go through the new double sliding doors into a stunning bright and airy sunroom. The sunroom has multiple large sliding window and doors with screens to make it open to the outdoors without insects. The sunroom leads to a large multi-level deck area that leads to the fully fenced large backyard with pool. Not many inground pools are found in South Jersey and this one is stunning. The pool has a new system with a new liner to be installed when opened in the spring. This home is turn-key and ready to be lived in with all the amenities. All systems were just installed at the later end of 2020 including the heater, A/C, water heater, and the pool system. Other features that are new are a french drain, sump pump, roof, paint throughout, floors, cabinetry, and appliances.
Location
State NJ
County Burlington
Area Maple Shade Twp (20319)
Zoning RES
Direction Northeast
Rooms
Other Rooms Living Room, Dining Room, Bedroom 2, Bedroom 3, Kitchen, Family Room, Bedroom 1, Sun/Florida Room, Laundry, Storage Room, Bonus Room
Basement Partially Finished, Interior Access, Drainage System
Interior
Interior Features Combination Dining/Living, Combination Kitchen/Dining, Floor Plan - Open, Kitchen - Gourmet, Pantry, Recessed Lighting, Tub Shower, Upgraded Countertops, Wood Floors
Hot Water Natural Gas
Heating Forced Air
Cooling Central A/C
Flooring Hardwood, Tile/Brick
Equipment Cooktop, Dishwasher, Oven - Wall, Refrigerator, Water Heater, Disposal
Furnishings No
Fireplace N
Window Features Bay/Bow,Double Hung,Sliding
Appliance Cooktop, Dishwasher, Oven - Wall, Refrigerator, Water Heater, Disposal
Heat Source Natural Gas
Laundry Basement
Exterior
Exterior Feature Deck(s), Screened, Porch(es)
Parking Features Garage - Front Entry, Garage Door Opener, Inside Access
Garage Spaces 1.0
Fence Fully, Rear
Pool In Ground
Utilities Available Sewer Available, Cable TV Available, Natural Gas Available, Water Available
Water Access N
View Street
Roof Type Architectural Shingle,Pitched
Street Surface Concrete
Accessibility None
Porch Deck(s), Screened, Porch(es)
Attached Garage 1
Total Parking Spaces 1
Garage Y
Building
Lot Description Rear Yard, Front Yard
Story 2
Sewer Public Sewer
Water Public
Architectural Style Split Level
Level or Stories 2
Additional Building Above Grade, Below Grade
Structure Type Dry Wall
New Construction N
Schools
School District Maple Shade Township Public Schools
Others
Senior Community No
Tax ID 19-00171-00005 02
Ownership Fee Simple
SqFt Source Assessor
Security Features Carbon Monoxide Detector(s),Smoke Detector
Acceptable Financing Conventional, FHA, VA, Cash
Listing Terms Conventional, FHA, VA, Cash
Financing Conventional,FHA,VA,Cash
Special Listing Condition Standard
Read Less Info
Want to know what your home might be worth? Contact us for a FREE valuation!

Our team is ready to help you sell your home for the highest possible price ASAP

Bought with Nancy R MacDermott • Weichert Realtors - Moorestown
"My job is to find and attract mastery-based agents to the office, protect the culture, and make sure everyone is happy! "

