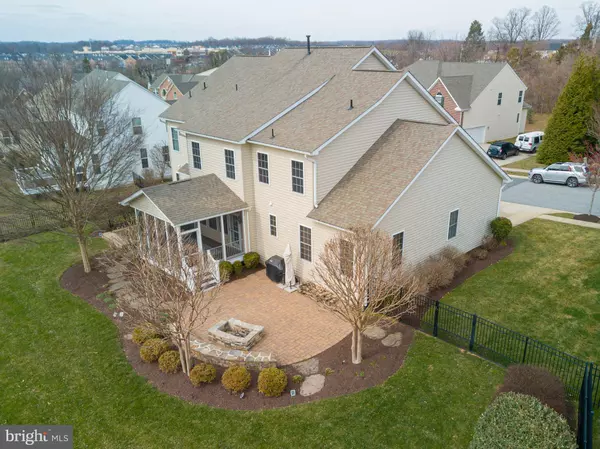$625,000
$625,000
For more information regarding the value of a property, please contact us for a free consultation.
5 Beds
6 Baths
5,104 SqFt
SOLD DATE : 04/30/2020
Key Details
Sold Price $625,000
Property Type Single Family Home
Sub Type Detached
Listing Status Sold
Purchase Type For Sale
Square Footage 5,104 sqft
Price per Sqft $122
Subdivision Moores Meadows
MLS Listing ID MDBC487622
Sold Date 04/30/20
Style Colonial
Bedrooms 5
Full Baths 5
Half Baths 1
HOA Fees $75/qua
HOA Y/N Y
Abv Grd Liv Area 3,852
Originating Board BRIGHT
Year Built 2007
Annual Tax Amount $8,712
Tax Year 2020
Lot Size 0.268 Acres
Acres 0.27
Property Description
Stately Elegance in Perry Hall! 5139 Scenic Drive is a home of distinction, nestled in the Moores Meadows Subdivision. With community amenities such as a luxurious outdoor pool, a centrally located community center and a walking/jogging path, this home offers a dashing new lifestyle! This home is equipped with smart-home technology. Turn on & off lights, unlock doors, and shut off water, all remotely. Step inside and bask in the 5,100+ finished square feet of living space. You'll be welcomed with 9' ceilings (on all levels), majestic fresh paint, gleaming hardwoods and fine millwork. The over-sized chef's kitchen is an entertainers delight, with expansive eat-in breakfast room and rear entry to the screened porch. The attached, sun-filled family room boasts a gas fireplace with classic moldings surrounding the mantle. The main level includes a master suite with full bathroom. Upstairs, the owners suite is large, yet sensible. His & hers walk-in closets with shelving systems, a separate sitting room and vast bathroom with jetted tub round out this space. Also upstairs, a third bedroom with an en suite bathroom and 4th and 5th bedrooms share a Jack n Jill bathroom. 3rd Floor laundry room offers added convenience and practicality. The basement is 'the one' you've been dreaming of; with wet bar, movie theater, home gym and walk-out stairs. Outback, the picturesque stone patio with custom fire pit and professionally landscaped, fenced yard will have you saying WOW!
Location
State MD
County Baltimore
Zoning RESIDENTIAL
Rooms
Other Rooms Living Room, Dining Room, Primary Bedroom, Bedroom 2, Bedroom 3, Bedroom 4, Bedroom 5, Kitchen, Family Room, Basement, Foyer, Breakfast Room, Laundry, Bathroom 2, Bathroom 3, Primary Bathroom
Basement Daylight, Partial, Fully Finished, Rear Entrance, Sump Pump, Walkout Stairs
Main Level Bedrooms 1
Interior
Heating Forced Air
Cooling Central A/C, Zoned
Fireplaces Number 1
Heat Source Natural Gas
Exterior
Garage Garage - Front Entry, Garage Door Opener, Inside Access, Oversized, Additional Storage Area
Garage Spaces 2.0
Fence Fully
Amenities Available Pool - Outdoor, Jog/Walk Path, Community Center, Common Grounds
Water Access N
View Garden/Lawn
Accessibility None
Attached Garage 2
Total Parking Spaces 2
Garage Y
Building
Lot Description Backs - Open Common Area, Level
Story 2
Sewer Public Sewer
Water Public
Architectural Style Colonial
Level or Stories 2
Additional Building Above Grade, Below Grade
New Construction N
Schools
Elementary Schools Chapel Hill
Middle Schools Perry Hall
High Schools Perry Hall
School District Baltimore County Public Schools
Others
Senior Community No
Tax ID 04112400009515
Ownership Fee Simple
SqFt Source Estimated
Special Listing Condition Standard
Read Less Info
Want to know what your home might be worth? Contact us for a FREE valuation!

Our team is ready to help you sell your home for the highest possible price ASAP

Bought with TIFFANY LEE CARTER • Freedom Realty LLC

"My job is to find and attract mastery-based agents to the office, protect the culture, and make sure everyone is happy! "






