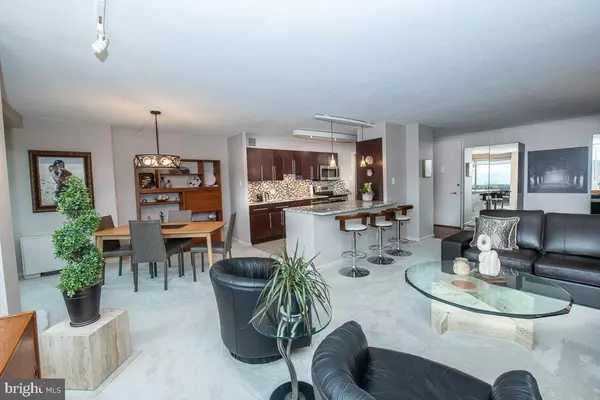$205,000
$205,000
For more information regarding the value of a property, please contact us for a free consultation.
2 Beds
2 Baths
1,222 SqFt
SOLD DATE : 10/29/2020
Key Details
Sold Price $205,000
Property Type Condo
Sub Type Condo/Co-op
Listing Status Sold
Purchase Type For Sale
Square Footage 1,222 sqft
Price per Sqft $167
Subdivision Green Hill
MLS Listing ID PAMC656872
Sold Date 10/29/20
Style Contemporary
Bedrooms 2
Full Baths 2
Condo Fees $813/mo
HOA Y/N N
Abv Grd Liv Area 1,222
Originating Board BRIGHT
Year Built 1962
Annual Tax Amount $2,831
Tax Year 2019
Lot Dimensions x 0.00
Property Description
Easy Living is what you ll find in this natural light filled, 10th floor 2 bed/2 bath home. Experience the convenience of a gated campus, 24 hour security, indoor and outdoor swimming, tennis, fitness, playground, doorman and courtesy shuttle; while being close to commuting routes, public transportation, shopping, restaurants and Center City. As you enter through newly renovated public spaces, you ll find an oasis of calming finishes. The kitchen, finished with granite countertops, stainless steel appliances and contemporary dark wood cabinetry, has been opened to the living area, creating a sense of extra space and light. The entire home has been professionally painted in a neutral pallet ready for any decor. New, high quality carpeting has been laid throughout the unit except for the hallway, which shows the beautiful hardwood parquet flooring original to the entire unit. New custom blinds frame an impressive panorama over the treetops. Enjoy the convenience of laundry in-unit, and ample storage with three walk-in closets and additional storage locker in the basement. New ceiling fans have been installed in both bedrooms. The electrical panel has been updated, and removed from the kitchen. Off the dining room, the balcony overlooks the green rolling hills of Lankenau Hospital and Saint Charles Borromeo Seminary. The combination of the northern orientation and the high floor ensures lots of natural light without the effect of heat gain through the windows.There are 6 years left on a 10 year assessment due April, May and June. This year's fee of $1,021.25 has been paid by the seller. A capital contribution of two months of Condominium Fee to be paid at settlement. Condo management charges $150 move-in fee and $500 refundable move-in deposit.Move right in to this turn-key home. Please join us for a Virtual Open House, Thursday July 30th at 5:00pm.
Location
State PA
County Montgomery
Area Lower Merion Twp (10640)
Zoning R7
Direction North
Rooms
Other Rooms Living Room, Bedroom 2, Kitchen, Bathroom 1
Basement Other, Daylight, Partial
Main Level Bedrooms 2
Interior
Interior Features Built-Ins, Carpet, Walk-in Closet(s), Wood Floors
Hot Water None
Heating Central, Hot Water
Cooling Central A/C
Equipment Dishwasher, Washer, Washer - Front Loading, Dryer - Front Loading, Microwave, Refrigerator, Built-In Range
Furnishings No
Window Features Double Pane,Double Hung
Appliance Dishwasher, Washer, Washer - Front Loading, Dryer - Front Loading, Microwave, Refrigerator, Built-In Range
Heat Source Natural Gas
Laundry Washer In Unit, Dryer In Unit
Exterior
Amenities Available Club House, Common Grounds, Elevator, Extra Storage, Fitness Center, Gated Community, Swimming Pool, Tennis Courts, Transportation Service, Party Room, Meeting Room
Waterfront N
Water Access N
Accessibility Elevator
Garage N
Building
Story 1
Unit Features Hi-Rise 9+ Floors
Sewer Public Sewer
Water Public
Architectural Style Contemporary
Level or Stories 1
Additional Building Above Grade, Below Grade
New Construction N
Schools
School District Lower Merion
Others
Pets Allowed N
HOA Fee Include Alarm System,Common Area Maintenance,Insurance,Lawn Maintenance,Management,Parking Fee,Recreation Facility,Reserve Funds,Road Maintenance,Security Gate,Snow Removal,Trash,Air Conditioning,Electricity,Water
Senior Community No
Tax ID 40-00-11153-093
Ownership Condominium
Special Listing Condition Standard
Read Less Info
Want to know what your home might be worth? Contact us for a FREE valuation!

Our team is ready to help you sell your home for the highest possible price ASAP

Bought with Susan J Henley • Compass RE

"My job is to find and attract mastery-based agents to the office, protect the culture, and make sure everyone is happy! "






