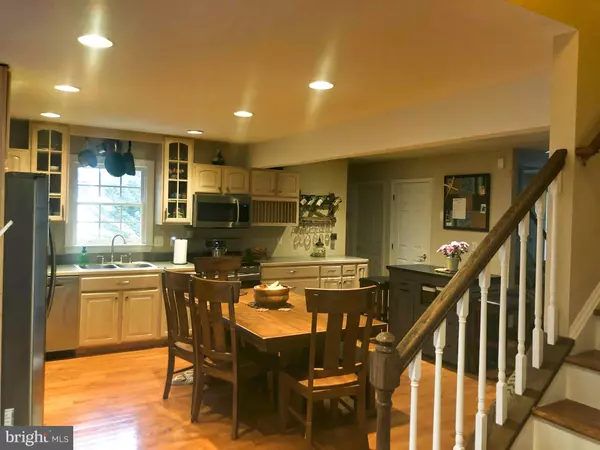$395,000
$400,000
1.3%For more information regarding the value of a property, please contact us for a free consultation.
5 Beds
3 Baths
2,828 SqFt
SOLD DATE : 04/24/2020
Key Details
Sold Price $395,000
Property Type Single Family Home
Sub Type Detached
Listing Status Sold
Purchase Type For Sale
Square Footage 2,828 sqft
Price per Sqft $139
Subdivision Pinehurst
MLS Listing ID MDFR260284
Sold Date 04/24/20
Style Colonial
Bedrooms 5
Full Baths 3
HOA Fees $105/mo
HOA Y/N Y
Abv Grd Liv Area 2,108
Originating Board BRIGHT
Year Built 1992
Annual Tax Amount $3,965
Tax Year 2020
Lot Size 10,644 Sqft
Acres 0.24
Property Description
Spacious home nestled in sought after Pinehurst at Lake Linganore, directly across from Lake Anita Louise. Boosting 5 bedrooms with a main level bedroom and 3 full baths. Harwood flooring throughout main level and upper level. Dual staircases. Large master suite with dormer windows and luxury master bath with jetted soaking tub and separate shower. Finished walk up basement with recreation room and a separate room, perfect for home office or workout room. Rear deck off the kitchen. Fenced in rear yard. Over sized two car garage. Enjoy all the amenities Lake Linganore has to offer such as a lake, beach, , swimming pools, hiking trails, tennis courts, basketball courts. The community also offers summer concert series and fireworks. Close to grocery stores, gas stations and restaurants. Minutes from downtown New Market and Interstate 70 and 270.Don't miss this wonderful opportunity to live in such a unique community.
Location
State MD
County Frederick
Zoning PUD
Rooms
Basement Heated, Improved, Partially Finished, Interior Access, Rough Bath Plumb, Windows, Outside Entrance
Main Level Bedrooms 1
Interior
Interior Features Combination Kitchen/Dining, Double/Dual Staircase, Entry Level Bedroom, Floor Plan - Open, Kitchen - Eat-In, Primary Bath(s), Pantry, Soaking Tub, Stall Shower, Tub Shower, Walk-in Closet(s), Wood Floors
Hot Water Electric
Heating Forced Air
Cooling Central A/C
Flooring Hardwood, Ceramic Tile
Equipment Dishwasher, Disposal, Built-In Microwave, Oven/Range - Gas, Refrigerator, Washer, Dryer
Fireplace N
Appliance Dishwasher, Disposal, Built-In Microwave, Oven/Range - Gas, Refrigerator, Washer, Dryer
Heat Source Propane - Owned
Laundry Lower Floor
Exterior
Exterior Feature Deck(s), Porch(es)
Garage Garage - Front Entry, Oversized
Garage Spaces 2.0
Fence Wood, Rear
Utilities Available Cable TV, Phone, Propane
Waterfront N
Water Access N
View Lake, Trees/Woods
Roof Type Asphalt
Street Surface Black Top
Accessibility None
Porch Deck(s), Porch(es)
Parking Type Attached Garage, Driveway
Attached Garage 2
Total Parking Spaces 2
Garage Y
Building
Lot Description Backs to Trees, Cleared, Front Yard, Landscaping, Private, Rear Yard
Story 3+
Sewer Public Sewer
Water Public
Architectural Style Colonial
Level or Stories 3+
Additional Building Above Grade, Below Grade
Structure Type Dry Wall
New Construction N
Schools
Elementary Schools Deer Crossing
Middle Schools Oakdale
High Schools Oakdale
School District Frederick County Public Schools
Others
HOA Fee Include Common Area Maintenance,Pool(s),Pier/Dock Maintenance,Parking Fee,Trash
Senior Community No
Tax ID 1127541402
Ownership Fee Simple
SqFt Source Assessor
Acceptable Financing FHA, Cash, Conventional, USDA, VA
Horse Property N
Listing Terms FHA, Cash, Conventional, USDA, VA
Financing FHA,Cash,Conventional,USDA,VA
Special Listing Condition Standard
Read Less Info
Want to know what your home might be worth? Contact us for a FREE valuation!

Our team is ready to help you sell your home for the highest possible price ASAP

Bought with Erik E Tammaru • Long & Foster Real Estate, Inc.

"My job is to find and attract mastery-based agents to the office, protect the culture, and make sure everyone is happy! "






