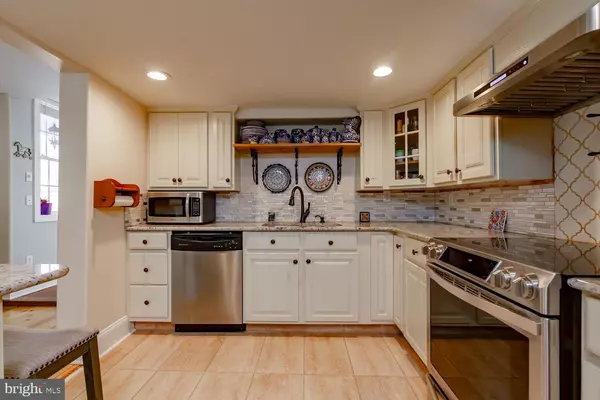$426,300
$419,900
1.5%For more information regarding the value of a property, please contact us for a free consultation.
4 Beds
4 Baths
2,050 SqFt
SOLD DATE : 06/18/2020
Key Details
Sold Price $426,300
Property Type Single Family Home
Sub Type Detached
Listing Status Sold
Purchase Type For Sale
Square Footage 2,050 sqft
Price per Sqft $207
Subdivision Kennett Sq
MLS Listing ID PACT502920
Sold Date 06/18/20
Style Colonial
Bedrooms 4
Full Baths 3
Half Baths 1
HOA Y/N N
Abv Grd Liv Area 2,050
Originating Board BRIGHT
Year Built 1930
Annual Tax Amount $3,872
Tax Year 2019
Lot Size 0.328 Acres
Acres 0.33
Lot Dimensions 0.00 x 0.00
Property Description
Sunday Open House has been CANCELLED. This 4 Bedroom, 3.5 Bathroom home in award-winning Unionville School District offers wonderful welcoming living spaces, both inside and outside. It has been meticulously maintained and every detail had been considered with a major renovation in 2016. This truly special home has an Open Floor Plan which gives it a bright and airy feel. The wide Heart Pine hardwood flooring throughout the house ties the whole space together. A Gourmet Kitchen perfect for entertaining family and friends while cooking opens to living room and dining room. The kitchen comes with stainless steel appliances including a flex dual oven. The granite countertops, modern backsplash and pot filler round out the conveniences it offers. 1st Floor Master Suite includes a modern tiled shower, a dual vanity and it opens up to the patio through French doors! Mud room with built ins and half bath complete the first floor. The upstairs offers 2nd floor en suite bedroom, an office space, conveniently located laundry, full hall bath and two additional bedrooms. One of the bedrooms has access to a loft/play room. Detached half garage with electric garage door, finished walls, electricity and security camera/light. Fantastic outdoor living space offering extensive hardscaping, deck, side porch, lit playground and shed. The spacious outdoor patio can easily be converted to a closed living space with fireplace for colder months (owner will provide walls, windows and doors for buyer). This area features plenty of seating, perfect for entertaining with wood burning fireplace, wall heater and tv mount. Major renovation in 2016 including Heart Pine wide plank hardwood flooring, New HVAC propane gas/ac system, 50 year roof, copper gutters with covers and copper downspouts, James Hardie Batten Board and Lap Siding, Trex Front Deck, New Windows, New Electric Panel. New Driveway (2017), Retaining Wall/Hardscaping (2018). This home is a rare find in this price range in Unionville SD. Come see this home today!
Location
State PA
County Chester
Area East Marlborough Twp (10361)
Zoning RB
Rooms
Other Rooms Living Room, Dining Room, Bedroom 2, Bedroom 3, Bedroom 4, Kitchen, Bedroom 1, Loft, Mud Room, Full Bath, Half Bath
Basement Partial
Main Level Bedrooms 1
Interior
Interior Features Entry Level Bedroom, Floor Plan - Open, Primary Bath(s), Stall Shower, Tub Shower, Wood Floors
Heating Forced Air
Cooling Ductless/Mini-Split, Central A/C
Flooring Hardwood
Fireplaces Number 1
Equipment Built-In Range, Dishwasher, Oven/Range - Electric, Range Hood, Stainless Steel Appliances
Fireplace Y
Appliance Built-In Range, Dishwasher, Oven/Range - Electric, Range Hood, Stainless Steel Appliances
Heat Source Propane - Leased
Laundry Upper Floor
Exterior
Exterior Feature Patio(s), Porch(es), Deck(s)
Water Access N
Accessibility None
Porch Patio(s), Porch(es), Deck(s)
Garage N
Building
Story 2
Sewer Public Sewer
Water Well
Architectural Style Colonial
Level or Stories 2
Additional Building Above Grade, Below Grade
New Construction N
Schools
Elementary Schools Hillendale
Middle Schools Charles F. Patton
High Schools Unionville
School District Unionville-Chadds Ford
Others
Senior Community No
Tax ID 61-08 -0017
Ownership Fee Simple
SqFt Source Assessor
Acceptable Financing Cash, Conventional, FHA
Listing Terms Cash, Conventional, FHA
Financing Cash,Conventional,FHA
Special Listing Condition Standard
Read Less Info
Want to know what your home might be worth? Contact us for a FREE valuation!

Our team is ready to help you sell your home for the highest possible price ASAP

Bought with Paul K Clough • Swayne Real Estate Group, LLC
"My job is to find and attract mastery-based agents to the office, protect the culture, and make sure everyone is happy! "






