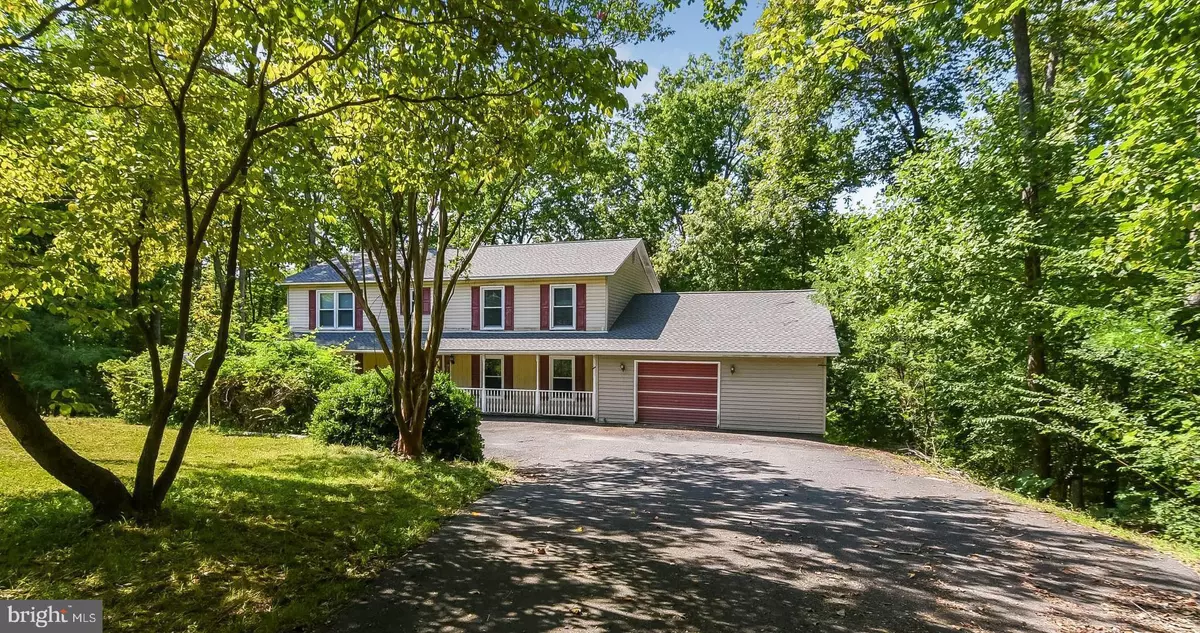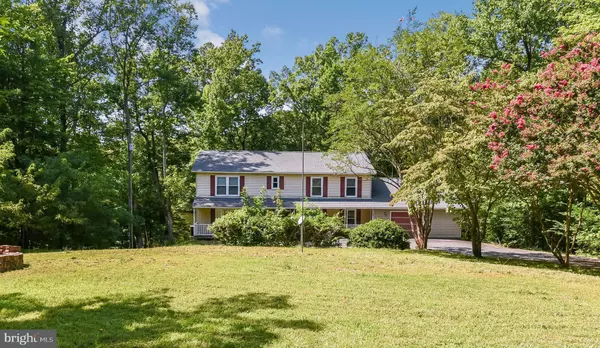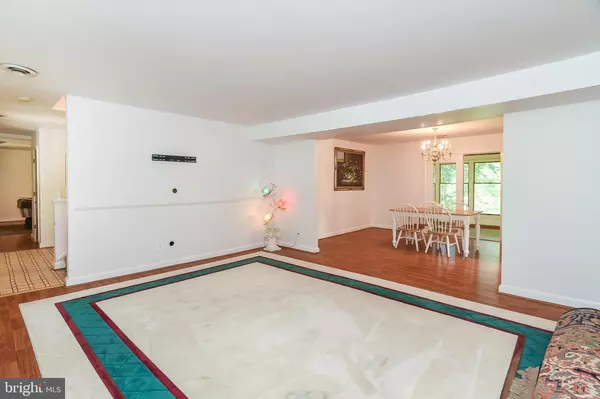$275,700
$298,000
7.5%For more information regarding the value of a property, please contact us for a free consultation.
3 Beds
3 Baths
3,408 SqFt
SOLD DATE : 10/29/2020
Key Details
Sold Price $275,700
Property Type Single Family Home
Sub Type Detached
Listing Status Sold
Purchase Type For Sale
Square Footage 3,408 sqft
Price per Sqft $80
Subdivision Stratford Harbour
MLS Listing ID VAWE117086
Sold Date 10/29/20
Style Colonial
Bedrooms 3
Full Baths 2
Half Baths 1
HOA Fees $22/ann
HOA Y/N Y
Abv Grd Liv Area 3,408
Originating Board BRIGHT
Year Built 1988
Annual Tax Amount $2,652
Tax Year 2020
Lot Size 1.348 Acres
Acres 1.35
Property Description
Lake home with dock in prestigious waterfront community. Great buy for water and nature lovers with many amenities geared to the waterfront lifestyle. If you love fishing, you have both saltwater and fresh water options! This 1.35 acre property in Stratford Harbour is located on Lake Independence with water views on both levels. Spacious, light-filled 3,400 fin sqft with room for every family need. A private dock completes the package. The extraordinary community amenities include access to the Potomac River, beautiful Shark's Tooth beach, boat dock with slips, clubhouse, pool, tennis courts, playground, basketball court plus on-site management and security. Sold AS IS at this great price. Bring your renovation ideas and put them to work to make this home your very own waterfront treasure.
Location
State VA
County Westmoreland
Zoning RESIDENTIAL
Rooms
Other Rooms Living Room, Dining Room, Kitchen, Game Room, Family Room, Foyer, Sun/Florida Room, Office, Utility Room, Bonus Room
Interior
Interior Features Attic, Carpet, Ceiling Fan(s), Primary Bath(s), Stall Shower, Tub Shower, Window Treatments, Floor Plan - Traditional, Formal/Separate Dining Room, Kitchen - Country
Hot Water Electric
Heating Heat Pump(s)
Cooling Heat Pump(s), Ceiling Fan(s), Central A/C
Equipment Dishwasher, Dryer, Microwave, Refrigerator, Stove, Washer, Water Heater
Fireplace N
Appliance Dishwasher, Dryer, Microwave, Refrigerator, Stove, Washer, Water Heater
Heat Source Electric
Laundry Main Floor
Exterior
Exterior Feature Porch(es)
Garage Garage - Front Entry, Oversized, Inside Access
Garage Spaces 5.0
Amenities Available Basketball Courts, Beach, Boat Dock/Slip, Boat Ramp, Club House, Common Grounds, Community Center, Exercise Room, Game Room, Lake, Marina/Marina Club, Mooring Area, Picnic Area, Pier/Dock, Pool - Outdoor, Security, Swimming Pool, Tennis Courts, Tot Lots/Playground, Water/Lake Privileges, Jog/Walk Path, Putting Green
Waterfront Y
Waterfront Description Private Dock Site
Water Access Y
Water Access Desc Boat - Powered,Canoe/Kayak,Fishing Allowed,Private Access,Public Beach,Sail,Swimming Allowed
View Water
Street Surface Paved
Accessibility None
Porch Porch(es)
Attached Garage 1
Total Parking Spaces 5
Garage Y
Building
Lot Description Additional Lot(s), Partly Wooded, Premium, Other, Secluded
Story 2
Foundation Crawl Space
Sewer Septic Exists
Water Public
Architectural Style Colonial
Level or Stories 2
Additional Building Above Grade
Structure Type Dry Wall
New Construction N
Schools
School District Westmoreland County Public Schools
Others
HOA Fee Include Common Area Maintenance,Management,Recreation Facility
Senior Community No
Tax ID 23B 43
Ownership Fee Simple
SqFt Source Estimated
Acceptable Financing Conventional, Cash
Listing Terms Conventional, Cash
Financing Conventional,Cash
Special Listing Condition Standard
Read Less Info
Want to know what your home might be worth? Contact us for a FREE valuation!

Our team is ready to help you sell your home for the highest possible price ASAP

Bought with Koontz Campbell • RE/MAX Supercenter

"My job is to find and attract mastery-based agents to the office, protect the culture, and make sure everyone is happy! "






