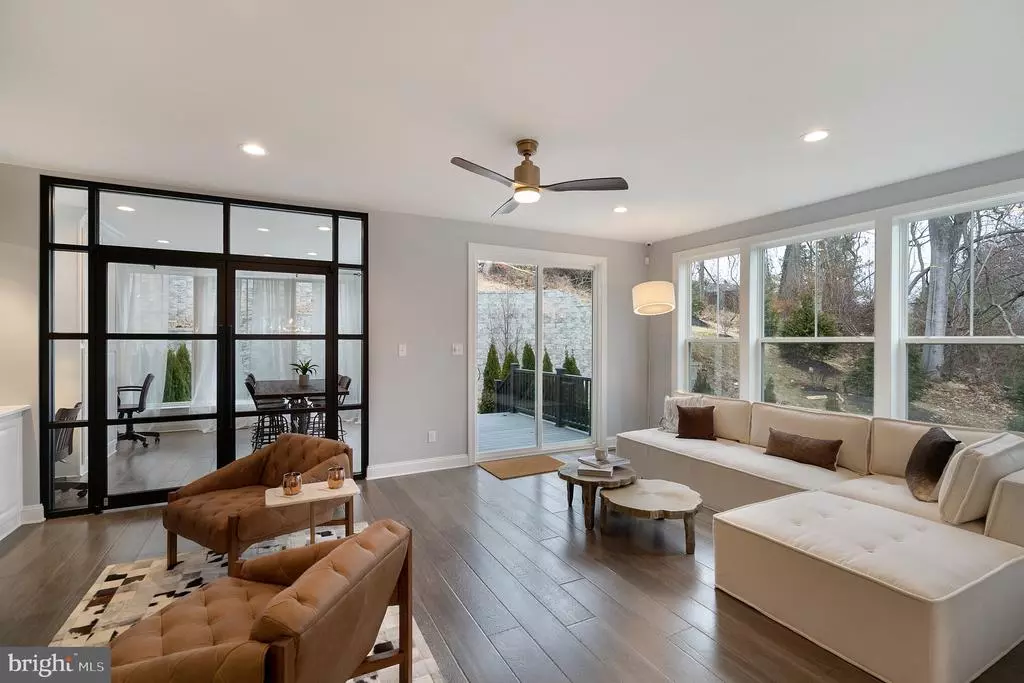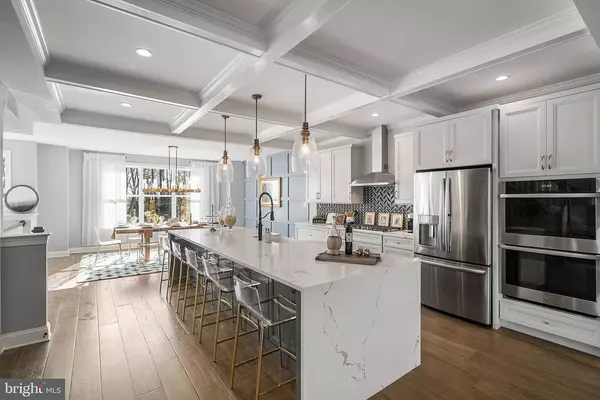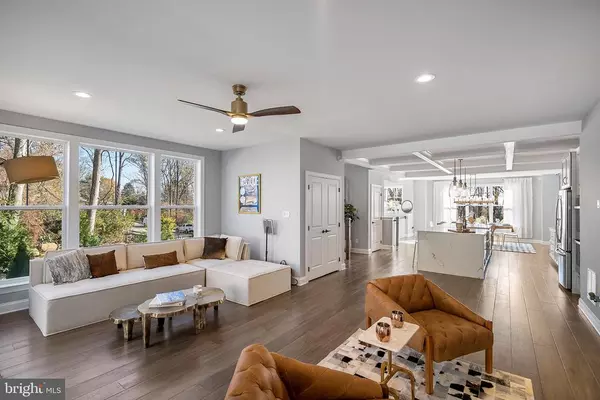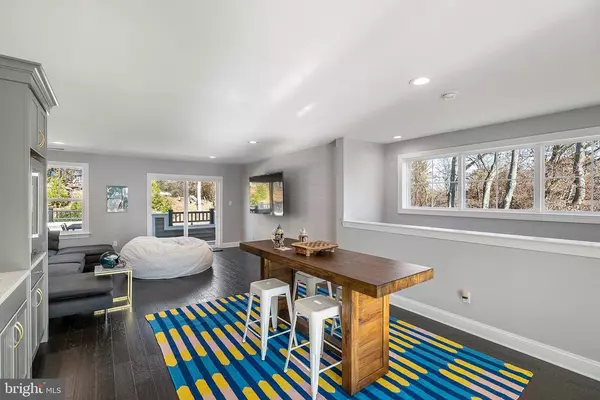$701,321
$638,745
9.8%For more information regarding the value of a property, please contact us for a free consultation.
3 Beds
3 Baths
3,014 SqFt
SOLD DATE : 07/02/2021
Key Details
Sold Price $701,321
Property Type Single Family Home
Sub Type Twin/Semi-Detached
Listing Status Sold
Purchase Type For Sale
Square Footage 3,014 sqft
Price per Sqft $232
Subdivision Garnet Reserve
MLS Listing ID PADE506798
Sold Date 07/02/21
Style Other
Bedrooms 3
Full Baths 2
Half Baths 1
HOA Fees $130/mo
HOA Y/N Y
Abv Grd Liv Area 3,014
Originating Board BRIGHT
Year Built 2020
Tax Year 2020
Lot Size 4,356 Sqft
Acres 0.1
Property Description
Yes! You can move right in. This Coopersmith Extended home was recently completed and is ready to go. The home features over 3,000 sqft of finished living space with a two car garage and unfinished basement with 9' ceilings and rough plumbing for future full bath. Upgrades, upgrades, upgrades! The entire main living level has upgraded hardwood floors and lots of windows. The great room is huge at 23' x 22' with a gas fireplace. The Gourmet Kitchen has updraged white cabinets with soft close functions, a full GE Profile SS appliance package w/double wall ovens, 36", 5 burner cooktop, vented hood, dishwasher and under counter microwave. The farmhouse sink, Quartz tops, 12' island and goose neck fixture bring it all together. The upgraded coffer ceiling and upgraded lighting package makes the room pop. Great for entertaininglarge groups. The second floor features 9' celinings, the primary suite is amazing with hardwood flooring, dual walk-in closets, 5 piece bath with free standing soaking tub and amazing tile shower. The laundry room is also on the bedroom level for convenience. Hi effeciancy insulation and HVAC completes the the Home must be seen to appreciate!
Location
State PA
County Delaware
Area Bethel Twp (10403)
Zoning R
Rooms
Basement Partial
Interior
Hot Water Electric
Heating Other
Cooling Central A/C
Flooring Carpet, Ceramic Tile, Hardwood
Fireplaces Number 1
Fireplaces Type Gas/Propane
Equipment Built-In Microwave, Cooktop, Disposal, ENERGY STAR Dishwasher, ENERGY STAR Refrigerator, Oven - Double, Oven - Self Cleaning, Stainless Steel Appliances
Fireplace Y
Appliance Built-In Microwave, Cooktop, Disposal, ENERGY STAR Dishwasher, ENERGY STAR Refrigerator, Oven - Double, Oven - Self Cleaning, Stainless Steel Appliances
Heat Source Natural Gas, Electric
Exterior
Parking Features Garage - Front Entry
Garage Spaces 2.0
Utilities Available Cable TV Available, Electric Available, Natural Gas Available
Water Access N
Roof Type Architectural Shingle
Accessibility Other
Attached Garage 2
Total Parking Spaces 2
Garage Y
Building
Story 3
Foundation Concrete Perimeter
Sewer Public Sewer
Water Public
Architectural Style Other
Level or Stories 3
Additional Building Above Grade
Structure Type 9'+ Ceilings,Dry Wall
New Construction Y
Schools
School District Garnet Valley
Others
Senior Community No
Tax ID 03-00-00300-14
Ownership Fee Simple
SqFt Source Estimated
Special Listing Condition Standard
Read Less Info
Want to know what your home might be worth? Contact us for a FREE valuation!

Our team is ready to help you sell your home for the highest possible price ASAP

Bought with Maria E Horton • BHHS Fox & Roach-Christiana
"My job is to find and attract mastery-based agents to the office, protect the culture, and make sure everyone is happy! "






