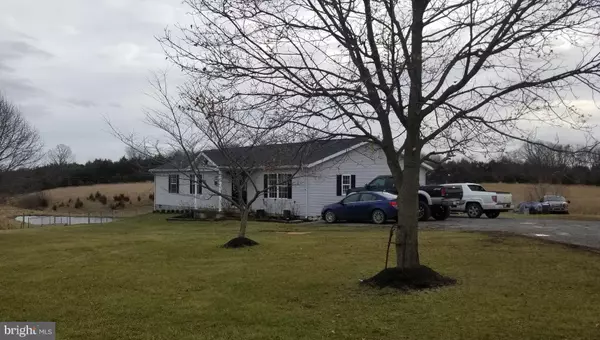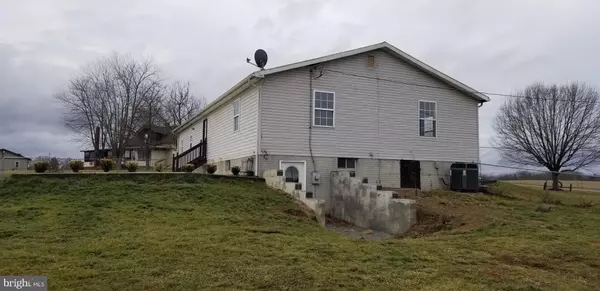$227,000
$239,900
5.4%For more information regarding the value of a property, please contact us for a free consultation.
3 Beds
2 Baths
2,820 SqFt
SOLD DATE : 03/06/2020
Key Details
Sold Price $227,000
Property Type Single Family Home
Sub Type Detached
Listing Status Sold
Purchase Type For Sale
Square Footage 2,820 sqft
Price per Sqft $80
Subdivision None Available
MLS Listing ID WVBE174022
Sold Date 03/06/20
Style Ranch/Rambler
Bedrooms 3
Full Baths 2
HOA Y/N N
Abv Grd Liv Area 1,920
Originating Board BRIGHT
Year Built 1998
Annual Tax Amount $1,386
Tax Year 2019
Lot Size 3.950 Acres
Acres 3.95
Property Description
Unrestricted, rural setting with pond. Partially fenced for pets or play. The 3 bedroom, 2 bath rancher has been freshly painted and new carpet has been installed in the Master bedroom. Laminate flooring throughout living space. Features a HUGE! living room, an adjoining flex room that could be a formal dining room, family room or 4th bedroom with exterior door. Country kitchen with dining space and direct access to a private, rear 21 x 37 concrete patio for warm weather enjoyment and BBQs. Hall bath is ceramic tile with fiberglass tub/shower unit. Master suite features large, step-in closet, adjoining ceramic tiled bath w/custom shower and laundry closet. Partial, walk-out basement features a bath and some cabinetry. Two separate rooms, one with closet for your future rec room, small apartment, home office and theatre. There is room for all sizes of animals, large garden, etc. This property would make a great small farmette or homestead.
Location
State WV
County Berkeley
Zoning 101
Direction Northwest
Rooms
Other Rooms Living Room, Primary Bedroom, Bedroom 2, Bedroom 3, Kitchen, Family Room, Den, Basement, Recreation Room, Bathroom 1
Basement Partial
Main Level Bedrooms 3
Interior
Interior Features Attic, Carpet, Ceiling Fan(s), Combination Kitchen/Dining, Combination Dining/Living, Dining Area, Entry Level Bedroom, Family Room Off Kitchen, Floor Plan - Traditional, Formal/Separate Dining Room, Kitchen - Eat-In
Hot Water Electric
Heating Heat Pump(s)
Cooling Central A/C, Ceiling Fan(s), Heat Pump(s)
Flooring Carpet, Ceramic Tile, Laminated
Equipment Built-In Microwave, Built-In Range, Dryer - Electric, Exhaust Fan, Microwave, Oven/Range - Electric, Refrigerator, Washer, Water Conditioner - Owned, Water Heater
Furnishings No
Fireplace N
Window Features Double Hung,Double Pane
Appliance Built-In Microwave, Built-In Range, Dryer - Electric, Exhaust Fan, Microwave, Oven/Range - Electric, Refrigerator, Washer, Water Conditioner - Owned, Water Heater
Heat Source Electric
Laundry Has Laundry, Hookup, Main Floor, Washer In Unit
Exterior
Exterior Feature Patio(s), Porch(es)
Fence Chain Link, Partially, Rear
Utilities Available Above Ground, Electric Available, Phone Available, Water Available
Waterfront N
Water Access N
View Pasture, Pond, Trees/Woods
Roof Type Composite
Street Surface Black Top,Paved
Accessibility None
Porch Patio(s), Porch(es)
Road Frontage State
Garage N
Building
Lot Description Cleared, Front Yard, Landscaping, Not In Development, Pond, Rear Yard, Road Frontage, Rural, SideYard(s), Sloping, Unrestricted
Story 2
Foundation Block
Sewer On Site Septic
Water Well
Architectural Style Ranch/Rambler
Level or Stories 2
Additional Building Above Grade, Below Grade
Structure Type Dry Wall,Wood Ceilings
New Construction N
Schools
Elementary Schools Bunker Hill
Middle Schools Musselman
High Schools Musselman
School District Berkeley County Schools
Others
Pets Allowed Y
Senior Community No
Tax ID 0714002700210000
Ownership Fee Simple
SqFt Source Assessor
Acceptable Financing Bank Portfolio, Cash, Conventional, FHA, USDA, VA
Horse Property Y
Horse Feature Horses Allowed
Listing Terms Bank Portfolio, Cash, Conventional, FHA, USDA, VA
Financing Bank Portfolio,Cash,Conventional,FHA,USDA,VA
Special Listing Condition Standard
Pets Description No Pet Restrictions
Read Less Info
Want to know what your home might be worth? Contact us for a FREE valuation!

Our team is ready to help you sell your home for the highest possible price ASAP

Bought with Eric Rodia • Touchstone Realty, LLC

"My job is to find and attract mastery-based agents to the office, protect the culture, and make sure everyone is happy! "






