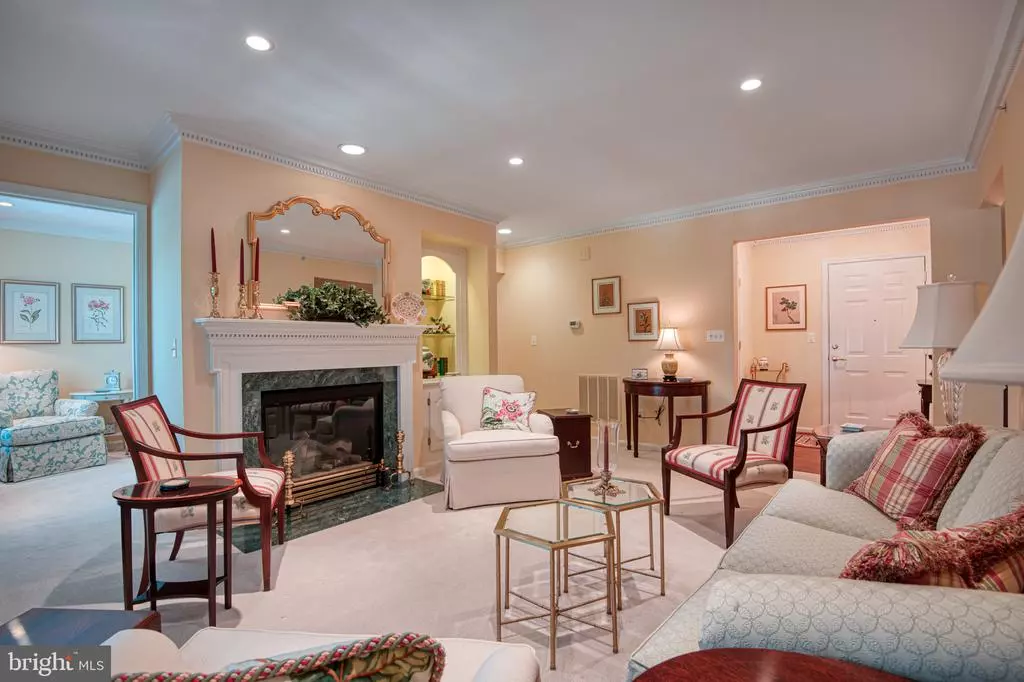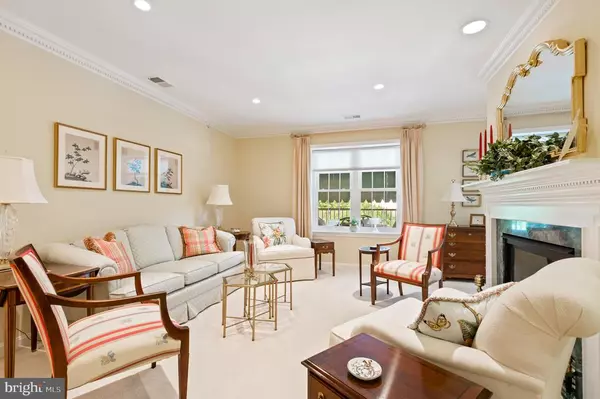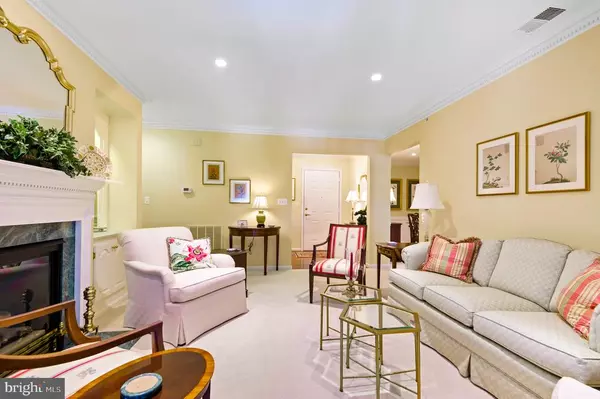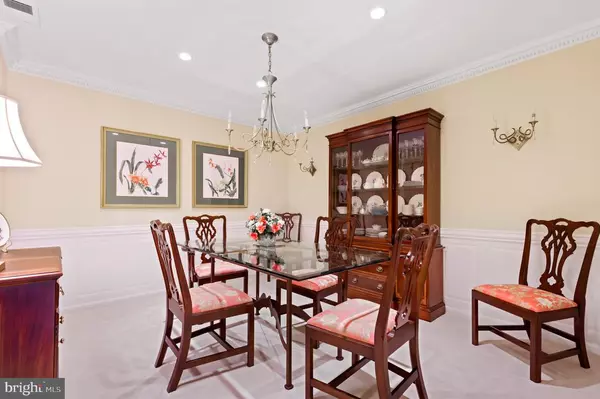$390,000
$390,000
For more information regarding the value of a property, please contact us for a free consultation.
2 Beds
2 Baths
1,621 SqFt
SOLD DATE : 10/30/2020
Key Details
Sold Price $390,000
Property Type Condo
Sub Type Condo/Co-op
Listing Status Sold
Purchase Type For Sale
Square Footage 1,621 sqft
Price per Sqft $240
Subdivision Tullamore
MLS Listing ID MDBC504728
Sold Date 10/30/20
Style Traditional
Bedrooms 2
Full Baths 2
Condo Fees $300/mo
HOA Fees $9/ann
HOA Y/N Y
Abv Grd Liv Area 1,621
Originating Board BRIGHT
Year Built 1998
Annual Tax Amount $4,429
Tax Year 2019
Property Description
ATTENTION TO DETAIL. HIGH QUALITY UPGRADES. TASTEFULLY DECORATED & METICULOUSLY MAINTAINED 2 BEDROOM + DEN, 2 FULL UPDATED BATHS CONDO IN ELEVATOR BUILDING. SOUGHT-AFTER MAYS CHAPEL LOCATION (WALK TO ROUNDWOOD / GRAUL'S SHOPPING). ENTRY FOYER WITH WOOD FLOOR & COAT CLOSET. LIVING ROOM WITH GAS FIREPLACE AND LIGHTED CUSTOM BUILT-IN BOOKCASE/CABINET. FORMAL DINING ROOM. GOURMET KITCHEN WITH STAINLESS STEEL APPLIANCES (INCLUDING BOSCH DISHWASHER) & GRANITE COUNTERS OPEN TO FAMILY ROOM/ BREAKFAST ROOM AREA WITH DOOR TO INVITING COVERED PORCH. 2016 UPDATES INCLUDE: GAS HEAT, GAS HOT WATER HEATER, BEAUTIFUL MASTER BATHROOM, RECESSED LIGHTING, UPDATED LIGHTING FIXTURES, MOULDINGS, 2 ADDITIONAL CLOSETS + ORGANIZED WALK-IN CLOSET IN MASTER BEDROOM, CLEVER LAUNDRY ROOM/UTILITY ROOM UPGRADES (STORAGE CABINETS & SHUTTERED DOOR HVAC / WATER HEATER ENCLOSURE), WASHER & DRYER, CUSTOM WINDOW TREATMENTS, CARPETING, PAINTING, REFINISHED WOOD FLOORS IN ENTRY & KITCHEN/FAMILY ROOM AREA, BUILT-IN DESK & WALL-MOUNTED TV IN DEN, 2ND AWNING FOR COVERED PORCH. REPLACEMENT WINDOWS WITH SCREENS IN 2018. TRUE MOVE-IN CONDITION!
Location
State MD
County Baltimore
Zoning R
Rooms
Other Rooms Living Room, Dining Room, Primary Bedroom, Bedroom 2, Kitchen, Family Room, Den, Foyer, Laundry, Bathroom 2, Primary Bathroom
Main Level Bedrooms 2
Interior
Interior Features Breakfast Area, Built-Ins, Carpet, Ceiling Fan(s), Chair Railings, Crown Moldings, Elevator, Entry Level Bedroom, Floor Plan - Traditional, Formal/Separate Dining Room, Kitchen - Eat-In, Kitchen - Gourmet, Kitchen - Table Space, Primary Bath(s), Pantry, Recessed Lighting, Stall Shower, Tub Shower, Upgraded Countertops, Walk-in Closet(s), Window Treatments, Wood Floors
Hot Water Natural Gas
Heating Forced Air
Cooling Central A/C, Ceiling Fan(s)
Fireplaces Number 1
Fireplaces Type Gas/Propane, Mantel(s)
Equipment Built-In Microwave, Built-In Range, Dishwasher, Disposal, Dryer, Exhaust Fan, Icemaker, Oven/Range - Gas, Refrigerator, Stainless Steel Appliances, Washer
Fireplace Y
Window Features Replacement,Screens
Appliance Built-In Microwave, Built-In Range, Dishwasher, Disposal, Dryer, Exhaust Fan, Icemaker, Oven/Range - Gas, Refrigerator, Stainless Steel Appliances, Washer
Heat Source Natural Gas
Laundry Main Floor, Dryer In Unit, Washer In Unit
Exterior
Amenities Available Common Grounds
Water Access N
Accessibility Elevator
Garage N
Building
Story 1
Unit Features Mid-Rise 5 - 8 Floors
Sewer Public Sewer
Water Public
Architectural Style Traditional
Level or Stories 1
Additional Building Above Grade, Below Grade
Structure Type Dry Wall
New Construction N
Schools
School District Baltimore County Public Schools
Others
Pets Allowed Y
HOA Fee Include Ext Bldg Maint,Insurance,Lawn Maintenance,Snow Removal,Management
Senior Community No
Tax ID 04082300003846
Ownership Condominium
Special Listing Condition Standard
Pets Description Size/Weight Restriction
Read Less Info
Want to know what your home might be worth? Contact us for a FREE valuation!

Our team is ready to help you sell your home for the highest possible price ASAP

Bought with Paul Connelly • Long & Foster Real Estate, Inc.

"My job is to find and attract mastery-based agents to the office, protect the culture, and make sure everyone is happy! "






