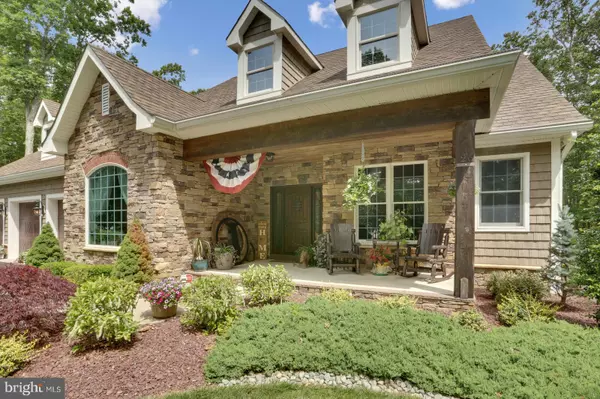$682,500
$729,000
6.4%For more information regarding the value of a property, please contact us for a free consultation.
4 Beds
3 Baths
2,664 SqFt
SOLD DATE : 11/04/2020
Key Details
Sold Price $682,500
Property Type Single Family Home
Sub Type Detached
Listing Status Sold
Purchase Type For Sale
Square Footage 2,664 sqft
Price per Sqft $256
Subdivision None Available
MLS Listing ID NJOC399382
Sold Date 11/04/20
Style Ranch/Rambler
Bedrooms 4
Full Baths 2
Half Baths 1
HOA Y/N N
Abv Grd Liv Area 2,664
Originating Board BRIGHT
Year Built 2013
Annual Tax Amount $11,616
Tax Year 2019
Lot Size 1.577 Acres
Acres 1.58
Lot Dimensions 250 x 300
Property Description
Completely stunning. Around every corner you find unique and remarkable features that cannot be duplicated. Perfect covered front porch and rustic entry into this custom built 4 bedroom, 2.5 bath ranch style home. Fantastic design for efficiency, security, entertainment and comfort. Top quality and thoughtful touches throughout. Sliding glass walls across the back of the home completely open your main living area to the huge screened porch with fireplace and outdoor kitchen overlooking a patio and one-of-a-kind modified shipping container pool/spa plus your own private beach . Enjoy this patio and outdoor area year round! The patio area features retractable screens and during the colder months, built in heat lamps and retractable vinyl panels. Either way, your outdoor view continues in comfort! Pellet stove in great room, hard wired Bose speaker system, security system, natural gas fired radiant and forced air heat, full basement ready to finish with stairs leading to 3 car attached garage. At the center of this home is the custom, open concept gourmet kitchen boasting granite counters, custom tile floors, commercial grade Viking stove and commercial stainless kitchen sink. Kitchen is beautifully set and open to dining and living rooms. Other features to knock your socks off such as rustic hardwood floors, hand picked and hand made unique lighting fixtures, large shed for outdoor storage, fenced yard and surrounded by land that will not be built on. Privacy abounds! Central NJ location convenient to Six Flags Great Adventure and all major highways. MUST SEE to believe!
Location
State NJ
County Ocean
Area Plumsted Twp (21524)
Zoning RESIDENTIAL
Direction East
Rooms
Other Rooms Living Room, Dining Room, Primary Bedroom, Bedroom 2, Bedroom 3, Kitchen, Study, Laundry, Other
Basement Full, Unfinished
Main Level Bedrooms 4
Interior
Hot Water Natural Gas
Heating Central, Radiant, Forced Air, Zoned
Cooling Central A/C
Flooring Ceramic Tile, Carpet, Hardwood, Heated, Slate
Fireplaces Number 2
Fireplaces Type Insert, Wood
Equipment Built-In Microwave, Built-In Range, Commercial Range, Dishwasher, Dryer, Refrigerator, Stainless Steel Appliances, Washer
Fireplace Y
Appliance Built-In Microwave, Built-In Range, Commercial Range, Dishwasher, Dryer, Refrigerator, Stainless Steel Appliances, Washer
Heat Source Natural Gas
Laundry Main Floor
Exterior
Exterior Feature Patio(s), Porch(es), Screened
Garage Additional Storage Area, Garage - Front Entry, Garage Door Opener
Garage Spaces 23.0
Fence Rear
Pool Heated, Fenced, Pool/Spa Combo, Other
Waterfront N
Water Access N
View Trees/Woods, Garden/Lawn
Roof Type Asphalt
Accessibility None
Porch Patio(s), Porch(es), Screened
Parking Type Attached Garage, Driveway, Off Street, On Street
Attached Garage 3
Total Parking Spaces 23
Garage Y
Building
Lot Description Cul-de-sac, Front Yard, Interior, Landscaping, No Thru Street, Partly Wooded, Private, Rear Yard, Secluded
Story 1
Foundation Permanent
Sewer Approved System
Water Well
Architectural Style Ranch/Rambler
Level or Stories 1
Additional Building Above Grade, Below Grade
Structure Type 9'+ Ceilings,Dry Wall
New Construction N
Schools
Elementary Schools New Egypt E.S.
Middle Schools New Egypt M.S.
High Schools New Egypt H.S.
School District Plumsted Township
Others
Pets Allowed Y
Senior Community No
Tax ID 24-00043-00059 08
Ownership Fee Simple
SqFt Source Assessor
Security Features Security System
Acceptable Financing Cash, Conventional
Horse Property N
Listing Terms Cash, Conventional
Financing Cash,Conventional
Special Listing Condition Standard
Pets Description No Pet Restrictions
Read Less Info
Want to know what your home might be worth? Contact us for a FREE valuation!

Our team is ready to help you sell your home for the highest possible price ASAP

Bought with Non Member • Non Subscribing Office

"My job is to find and attract mastery-based agents to the office, protect the culture, and make sure everyone is happy! "






