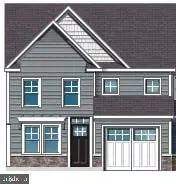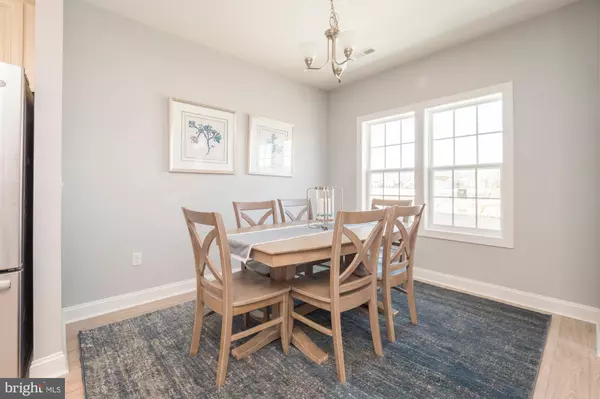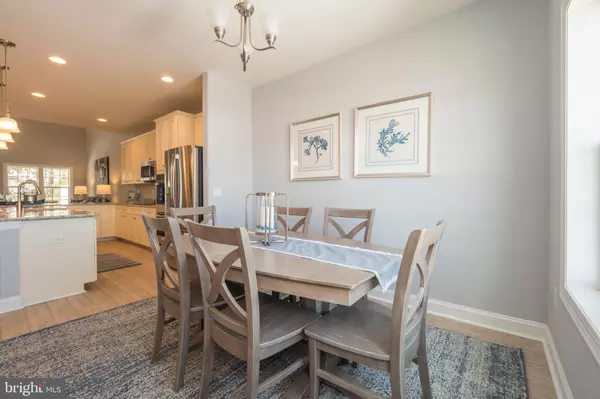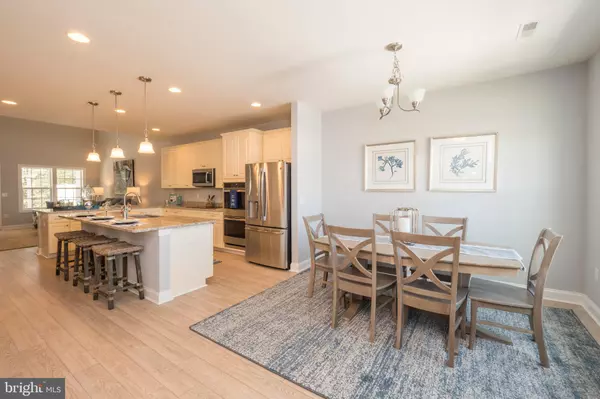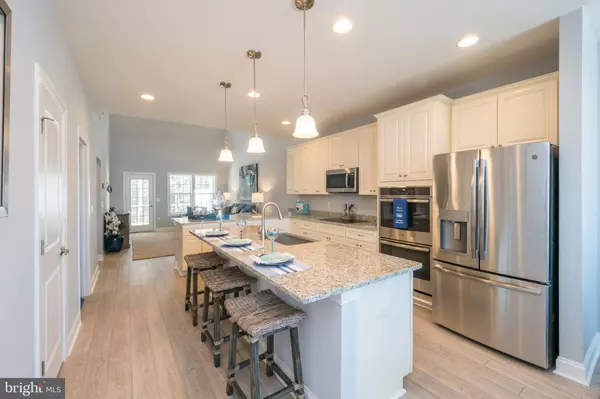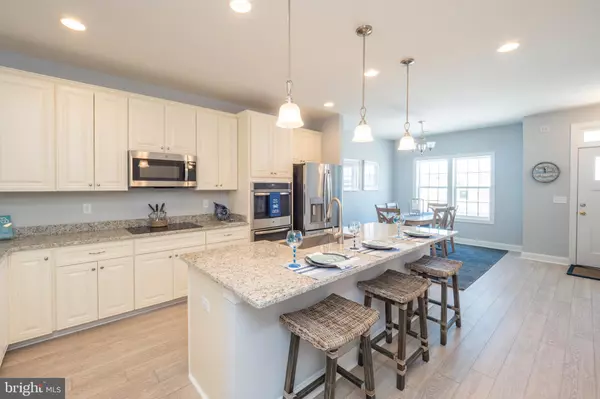$251,900
$251,900
For more information regarding the value of a property, please contact us for a free consultation.
3 Beds
3 Baths
1,732 SqFt
SOLD DATE : 02/28/2021
Key Details
Sold Price $251,900
Property Type Condo
Sub Type Condo/Co-op
Listing Status Sold
Purchase Type For Sale
Square Footage 1,732 sqft
Price per Sqft $145
Subdivision Seashore Villas
MLS Listing ID DESU152778
Sold Date 02/28/21
Style Coastal
Bedrooms 3
Full Baths 2
Half Baths 1
Condo Fees $147/mo
HOA Y/N N
Abv Grd Liv Area 1,732
Originating Board BRIGHT
Year Built 2020
Property Description
NEW FLOOR PLAN WITH A LOW PRICE! For a limited time only, you can design and purchase Seashore Villas newest floor plan- THE CHADWICK! With a great starting price, this home packs the punches with great features and just the right amount of space for your new home at the beach. This floor plan provides a first floor study/flex room, an open concept with living and dining room, a powder room, and a large 9x5 storage area. The second floor features 3 bedrooms, 2 bathrooms, laundry room, and a large linen closet. The master bedroom features a spacious walk in closet, dual vanities, and is split from the other two bedrooms. There is an attached one car garage for all of your bikes and beach toys. This home would make an excellent rental, a great beach house, or a full time home! This community offers condo style living with all exterior maintenance, lawn care, and an outdoor pool included for a very low monthly fee. The community is close to shopping, top notch restaurants, 3 miles to Fenwick Island Beach, and just down the street from the Freeman Stage! A list of standard features and the floor plan are available. This home can be built to your liking with your choice of cabinets, counters, flooring, etc., or quick deliveries will be available late fall. Pick out your lot now and enjoy simplified living at Seashore Villas! Contact agent for more information, standard features, and showings! Pictures are of similar home until model is built.
Location
State DE
County Sussex
Area Dagsboro Hundred (31005)
Zoning U
Interior
Hot Water Electric
Heating Heat Pump(s)
Cooling Central A/C
Heat Source Electric
Laundry Main Floor, Hookup
Exterior
Parking Features Garage - Front Entry
Garage Spaces 1.0
Amenities Available Pool - Outdoor
Water Access N
Accessibility None
Attached Garage 1
Total Parking Spaces 1
Garage Y
Building
Story 2
Foundation Slab
Sewer Public Sewer
Water Public
Architectural Style Coastal
Level or Stories 2
Additional Building Above Grade
New Construction Y
Schools
School District Indian River
Others
HOA Fee Include Lawn Maintenance,Common Area Maintenance,Pool(s),Ext Bldg Maint,Trash
Senior Community No
Tax ID 533-12.00-76.05
Ownership Condominium
Acceptable Financing Cash, Conventional
Listing Terms Cash, Conventional
Financing Cash,Conventional
Special Listing Condition Standard
Read Less Info
Want to know what your home might be worth? Contact us for a FREE valuation!

Our team is ready to help you sell your home for the highest possible price ASAP

Bought with Non Member • Metropolitan Regional Information Systems, Inc.
"My job is to find and attract mastery-based agents to the office, protect the culture, and make sure everyone is happy! "

