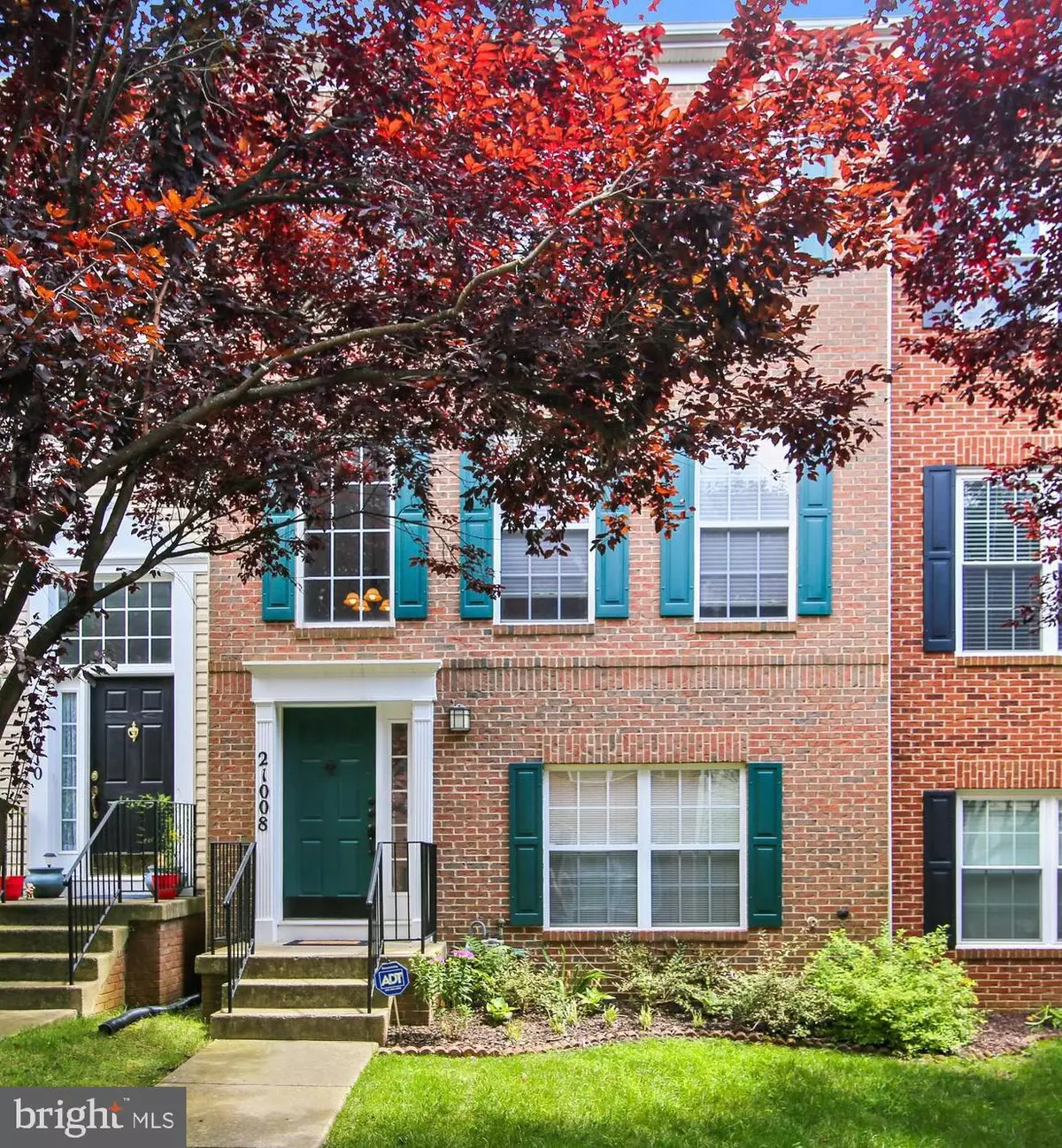$380,000
$372,000
2.2%For more information regarding the value of a property, please contact us for a free consultation.
4 Beds
4 Baths
2,280 SqFt
SOLD DATE : 09/28/2020
Key Details
Sold Price $380,000
Property Type Condo
Sub Type Condo/Co-op
Listing Status Sold
Purchase Type For Sale
Square Footage 2,280 sqft
Price per Sqft $166
Subdivision Milestone Ii Ths
MLS Listing ID MDMC722602
Sold Date 09/28/20
Style Contemporary,Colonial
Bedrooms 4
Full Baths 3
Half Baths 1
Condo Fees $146/mo
HOA Y/N N
Abv Grd Liv Area 2,280
Originating Board BRIGHT
Year Built 1998
Annual Tax Amount $3,920
Tax Year 2019
Property Description
Open House Cancelled Move into this spacious 3 level townhome in the desirable Milestone Community. This rarely offered contemporary style 4 bedrooms, 3 bath home is immaculate, featuring crown moldings on main level, vaulted bedroom ceilings, recessed lighting throughout the home. The owner's suite offers a full bath with separate shower and soaking tub. Another full bath is off the hallway for 2 other bedrooms. You'll love the spacious kitchen with island and space for table and chairs or sitting area in addition to separate dining with chair rail molding and living room areas. The lower level offers that treasured 4th bedroom with its own private full bath, perfect for that teenager, guest or private office. The lower level has a separate laundry room with a full-sized washer and dryer. The spacious 2car garage has entrance just off the laundry room. The updates the owner has made include a 10 year warranted Landmark Certain Teed shingle roof installed in 2019; furnace and A/C units, plus hot water tank were replaced in 2015; replaced sliding glass door off kitchen in 2019; updated fire alarms in 2018; updated lower level bath in 2018 and newly insulated garage door and newer washer and dryer. The entire house has been recently repainted and carpets freshly cleaned. This home is move-in ready! Ideal location near 270 and just across the street from Milestone Shopping Center including Wegmans, Target, Walmart, Best Buy and more.
Location
State MD
County Montgomery
Zoning RESIDENTIAL
Rooms
Basement Daylight, Partial, Garage Access, Heated, Improved, Windows
Interior
Interior Features Breakfast Area, Carpet, Ceiling Fan(s), Crown Moldings, Dining Area, Entry Level Bedroom, Floor Plan - Open, Kitchen - Eat-In, Kitchen - Table Space, Primary Bath(s), Soaking Tub, Sprinkler System, Tub Shower, Walk-in Closet(s), Window Treatments
Hot Water Natural Gas
Heating Forced Air
Cooling Central A/C
Flooring Carpet, Hardwood
Equipment Built-In Microwave, Built-In Range, Dishwasher, Disposal, Dryer, Dryer - Electric, Dryer - Front Loading, Exhaust Fan, Icemaker, Oven/Range - Gas, Range Hood, Refrigerator, Washer - Front Loading, Water Heater
Furnishings No
Fireplace N
Window Features Screens,Sliding
Appliance Built-In Microwave, Built-In Range, Dishwasher, Disposal, Dryer, Dryer - Electric, Dryer - Front Loading, Exhaust Fan, Icemaker, Oven/Range - Gas, Range Hood, Refrigerator, Washer - Front Loading, Water Heater
Heat Source Natural Gas
Laundry Basement
Exterior
Parking Features Garage - Rear Entry, Garage Door Opener
Garage Spaces 2.0
Amenities Available Pool - Outdoor, Common Grounds, Swimming Pool
Water Access N
Roof Type Shingle
Accessibility None
Attached Garage 2
Total Parking Spaces 2
Garage Y
Building
Story 3
Sewer Public Sewer
Water Public
Architectural Style Contemporary, Colonial
Level or Stories 3
Additional Building Above Grade, Below Grade
New Construction N
Schools
Elementary Schools William B. Gibbs Jr.
Middle Schools Rocky Hill
High Schools Clarksburg
School District Montgomery County Public Schools
Others
Pets Allowed Y
HOA Fee Include Snow Removal,Trash,Lawn Care Front,Lawn Care Rear
Senior Community No
Tax ID 160203244302
Ownership Condominium
Security Features Carbon Monoxide Detector(s),Smoke Detector
Acceptable Financing Conventional, FHA, Cash, VA
Horse Property N
Listing Terms Conventional, FHA, Cash, VA
Financing Conventional,FHA,Cash,VA
Special Listing Condition Standard
Pets Allowed No Pet Restrictions
Read Less Info
Want to know what your home might be worth? Contact us for a FREE valuation!

Our team is ready to help you sell your home for the highest possible price ASAP

Bought with Margaret A Dawson • RE/MAX Plus

"My job is to find and attract mastery-based agents to the office, protect the culture, and make sure everyone is happy! "






