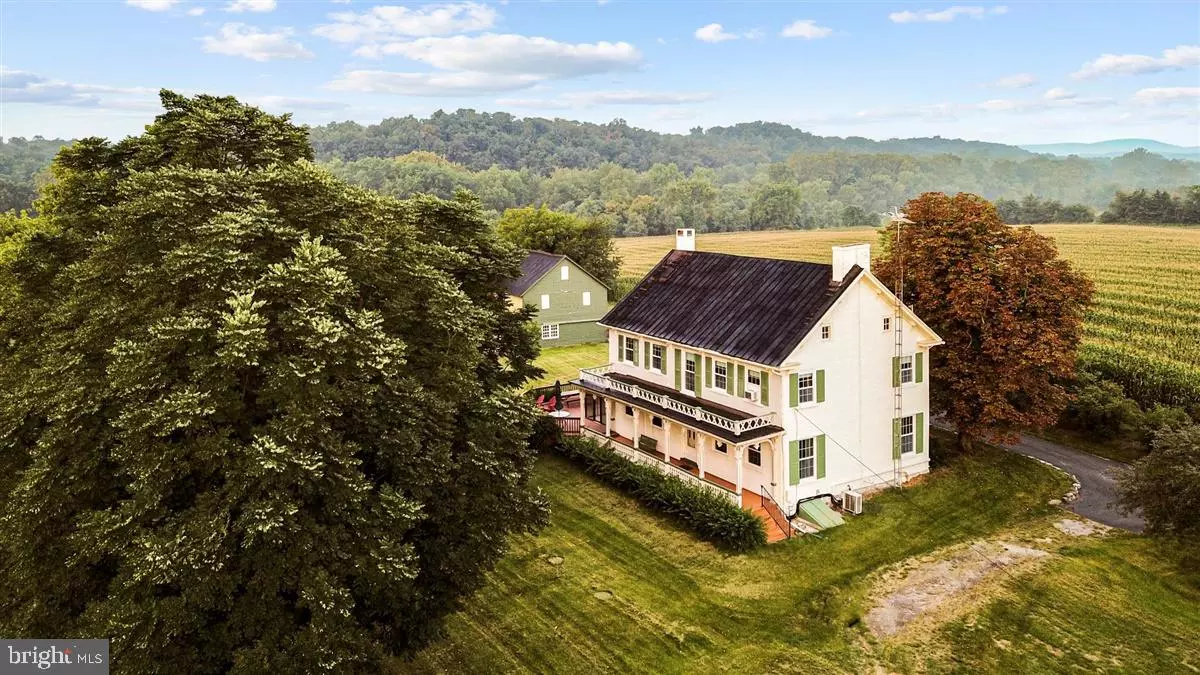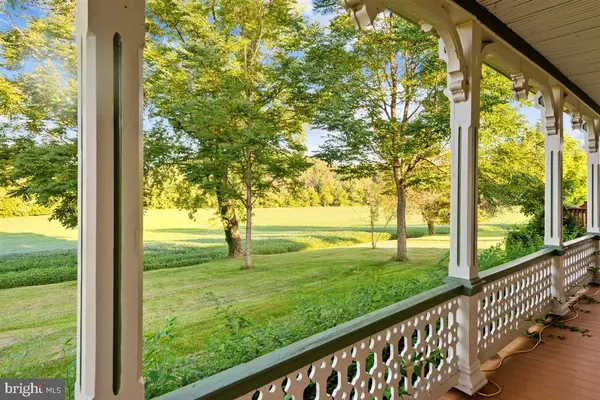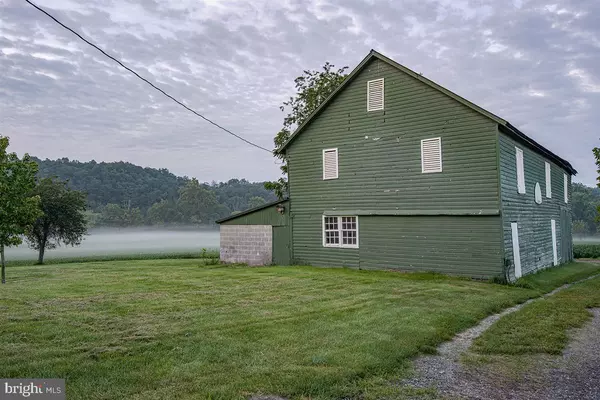$575,000
$575,000
For more information regarding the value of a property, please contact us for a free consultation.
4 Beds
2 Baths
34.86 Acres Lot
SOLD DATE : 10/23/2020
Key Details
Sold Price $575,000
Property Type Single Family Home
Sub Type Detached
Listing Status Sold
Purchase Type For Sale
Subdivision None Available
MLS Listing ID PAFL174886
Sold Date 10/23/20
Style Colonial
Bedrooms 4
Full Baths 2
HOA Y/N N
Originating Board BRIGHT
Year Built 1850
Annual Tax Amount $3,529
Tax Year 2020
Lot Size 34.860 Acres
Acres 34.86
Property Description
Own a piece of cherished Greencastle History-Sandy Hollow-the original site of the First Old Home Week. The almost 35 acres are bordered on three sides by the Conococheague Stream which is a free flowing tributary of the Potomac RIver. Many a Greencastle resident can relate beloved stories of picnics, swimming, fishing, tubing from this location . Pre WWII people would pay a dime to enter the property to enjoy family get togethers. And the fact that the First Old Home Week was held here speaks volumes to native Greencastle residents. It is rare to find such a waterfront property. The property from the stream has a gentle slope to where the house sits so the house is not in a flood plan. This brick colonial on the outside has decorative cornices characteristic of the time of construction sometime in the 1850s. There is a small covered porch and another full porch with the expected porch swing across the side of the house that is facing the stream. A Perfect place to have your morning coffee or just enjoy nature . There is also a nice sized deck off the side of the house. The home has had two additions. The first addition was added sometime in the later 1800's . The second addition on the main floor which was added more recently includes a greenhouse, full bath, mud room and OVERSIZED garage with additional storage above garage. Entering the "front door" you will note the extra high ceilings and that it was situated for good cross ventilation which is also characteristic of the time period in which the home was built. It has both a front and back parlor with doors between that can be left open or easily closed. On the other side of the entrance hallway is the dining room (This dining room is my personal favorite room due to its views and loads of light) and updated kitchen. The kitchen has a Jenn Air Propane stove, plenty of corian counterspace. and a brick woodburning fireplace. All the rooms on the main level have fireplaces with decorative mantels. Please note that the kitchen fireplace is the only working fireplace and this kitchen fireplace has a very unique feature. First it has a heatilator AND it is connected to ductwork throughout the home to serve as another source of heat. Off the kitchen there is the greenhouse/sunroom and MANY pantry cupboards in a hallway to a second front entrance way. There is access to the sunroom from both the kitchen and dining room. Off this back hallway there is a mudroom with a sink that features a reverse osmosis spigot, a woodshed, and entryway to the huge garage. The second floor has 4 HUGE bedrooms, a full bath and separate laundry room. One of the four bedrooms has been used as a library. The house has a mixture of heating and cooling systems. The main house has propane fired, hot water heat, the wood burning fireplace that is connected to ducts and three split system heat pumps. (Condensor is rated for 4 units so a fourth unit could be added) and one window unit. The more recent addition has baseboard heat and an electric mounted heating unit in the garage. Garage includes a second attic. The property has a small barn that would have been used for dairy cows and a small fenced pasture. A large portion of the property is rented by a local farmer and is presently planted and this arrangement could be continued. Bring your fishing poles, kayaks, canoes and own this historic property where so many local memories were made .
Location
State PA
County Franklin
Area Antrim Twp (14501)
Zoning COMMUNITY COMMERCIAL & AG
Rooms
Other Rooms Living Room, Dining Room, Bedroom 2, Bedroom 3, Bedroom 4, Kitchen, Family Room, Bedroom 1
Basement Connecting Stairway, Dirt Floor, Interior Access, Outside Entrance, Unfinished
Interior
Interior Features Attic, Built-Ins, Ceiling Fan(s), Chair Railings, Curved Staircase, Dining Area, Floor Plan - Traditional, Formal/Separate Dining Room, Kitchen - Eat-In, Kitchen - Table Space, Recessed Lighting, Upgraded Countertops, Wood Floors
Hot Water Electric
Heating Baseboard - Electric, Baseboard - Hot Water, Heat Pump(s), Hot Water, Hot Water & Baseboard - Electric, Radiator, Other
Cooling Ceiling Fan(s), Ductless/Mini-Split, Zoned, Window Unit(s)
Flooring Hardwood, Vinyl
Fireplaces Number 1
Fireplaces Type Brick, Fireplace - Glass Doors, Heatilator, Mantel(s), Wood
Equipment Dishwasher, Disposal, Icemaker, Oven - Self Cleaning, Oven/Range - Gas, Refrigerator, Stove, Washer/Dryer Hookups Only, Water Conditioner - Owned, Water Dispenser
Fireplace Y
Window Features Double Pane,Double Hung,Green House,Insulated,Replacement,Screens
Appliance Dishwasher, Disposal, Icemaker, Oven - Self Cleaning, Oven/Range - Gas, Refrigerator, Stove, Washer/Dryer Hookups Only, Water Conditioner - Owned, Water Dispenser
Heat Source Electric, Propane - Owned, Wood
Laundry Hookup, Upper Floor
Exterior
Exterior Feature Deck(s), Porch(es)
Parking Features Garage - Front Entry, Garage Door Opener, Inside Access, Oversized
Garage Spaces 6.0
Utilities Available Cable TV, Propane
Water Access Y
Water Access Desc Canoe/Kayak,Fishing Allowed
View Creek/Stream, Panoramic, Pasture, Scenic Vista, Trees/Woods
Roof Type Architectural Shingle,Metal,Rubber
Farm General
Accessibility None
Porch Deck(s), Porch(es)
Attached Garage 2
Total Parking Spaces 6
Garage Y
Building
Lot Description Crops Reserved, Backs to Trees, Front Yard, Partly Wooded, Premium, Rear Yard, Secluded, SideYard(s), Stream/Creek, Trees/Wooded
Story 3
Sewer Gravity Sept Fld
Water Well
Architectural Style Colonial
Level or Stories 3
Additional Building Above Grade, Below Grade
Structure Type 9'+ Ceilings,High
New Construction N
Schools
Elementary Schools Greencastle-Antrim
Middle Schools Greencastle-Antrim
High Schools Greencastle-Antrim
School District Greencastle-Antrim
Others
Senior Community No
Tax ID 1-A16-35
Ownership Fee Simple
SqFt Source Assessor
Security Features Fire Detection System,Smoke Detector
Special Listing Condition Standard
Read Less Info
Want to know what your home might be worth? Contact us for a FREE valuation!

Our team is ready to help you sell your home for the highest possible price ASAP

Bought with Wayne R Berkstresser • The Berkstresser Realty Group
"My job is to find and attract mastery-based agents to the office, protect the culture, and make sure everyone is happy! "






