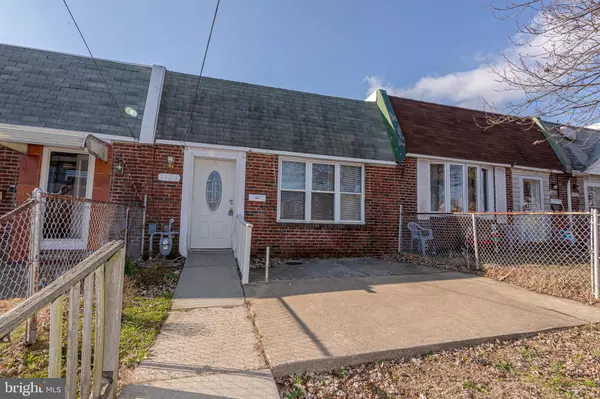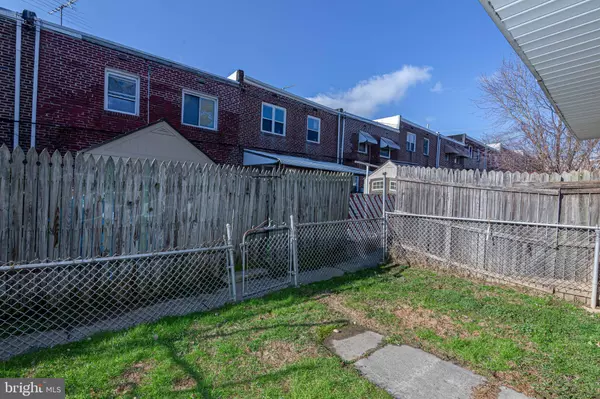$85,000
$95,900
11.4%For more information regarding the value of a property, please contact us for a free consultation.
3 Beds
1 Bath
1,080 SqFt
SOLD DATE : 04/02/2020
Key Details
Sold Price $85,000
Property Type Townhouse
Sub Type Interior Row/Townhouse
Listing Status Sold
Purchase Type For Sale
Square Footage 1,080 sqft
Price per Sqft $78
Subdivision Linwood Terr
MLS Listing ID PADE506118
Sold Date 04/02/20
Style Other
Bedrooms 3
Full Baths 1
HOA Y/N N
Abv Grd Liv Area 1,080
Originating Board BRIGHT
Year Built 1955
Annual Tax Amount $3,142
Tax Year 2020
Lot Size 1,525 Sqft
Acres 0.04
Lot Dimensions 20.00 x 77.00
Property Description
Welcome home to this affordable 3 bedroom home. Front of the home has nice size patio with handicap access into the home. Walk into the nice size great room with high ceilings, 4 steps down to the updated Kitchen and the laundry area and a first floor bedroom or den/office. There is a door off of the dining area to the nice size fenced yard. The upper level has two additional bedrooms and a full bathroom with a tub/shower combination. The entire home has been update throughout. Only 2 miles to Delaware tax free shopping, walking distance to the train station and close to major highways . put this on the list.
Location
State PA
County Delaware
Area Lower Chichester Twp (10408)
Zoning RES
Rooms
Other Rooms Bathroom 1
Interior
Hot Water Natural Gas
Heating Forced Air
Cooling None
Flooring Hardwood
Furnishings No
Fireplace N
Heat Source Natural Gas
Laundry Hookup, Lower Floor
Exterior
Utilities Available Electric Available, Cable TV Available, Natural Gas Available, Phone Available
Waterfront N
Water Access N
Roof Type Flat
Accessibility Doors - Lever Handle(s), Entry Slope <1', Grab Bars Mod, Ramp - Main Level
Parking Type On Street
Garage N
Building
Story 3+
Foundation Crawl Space
Sewer Public Sewer
Water Public
Architectural Style Other
Level or Stories 3+
Additional Building Above Grade, Below Grade
Structure Type 9'+ Ceilings,Dry Wall
New Construction N
Schools
School District Chichester
Others
Pets Allowed Y
Senior Community No
Tax ID 08-00-00221-00
Ownership Fee Simple
SqFt Source Assessor
Acceptable Financing Cash, Conventional, FHA, VA
Listing Terms Cash, Conventional, FHA, VA
Financing Cash,Conventional,FHA,VA
Special Listing Condition Standard
Pets Description No Pet Restrictions
Read Less Info
Want to know what your home might be worth? Contact us for a FREE valuation!

Our team is ready to help you sell your home for the highest possible price ASAP

Bought with Charles Franics Berardi III • EXP Realty, LLC

"My job is to find and attract mastery-based agents to the office, protect the culture, and make sure everyone is happy! "






