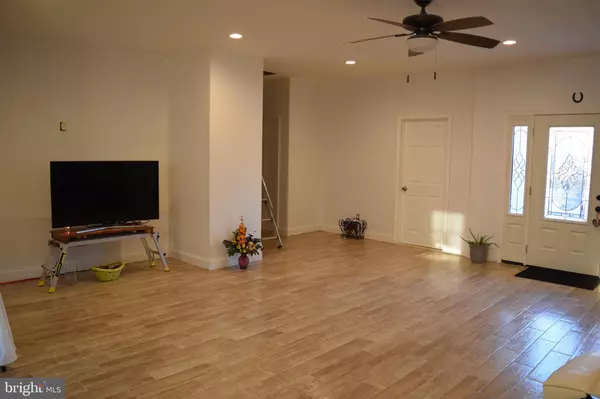$280,000
$300,000
6.7%For more information regarding the value of a property, please contact us for a free consultation.
3 Beds
2 Baths
1,447 SqFt
SOLD DATE : 04/30/2020
Key Details
Sold Price $280,000
Property Type Single Family Home
Sub Type Detached
Listing Status Sold
Purchase Type For Sale
Square Footage 1,447 sqft
Price per Sqft $193
Subdivision Pinecrest
MLS Listing ID PABU487730
Sold Date 04/30/20
Style Ranch/Rambler,Cape Cod
Bedrooms 3
Full Baths 2
HOA Y/N N
Abv Grd Liv Area 1,447
Originating Board BRIGHT
Year Built 2019
Annual Tax Amount $1,789
Tax Year 2020
Lot Size 8,960 Sqft
Acres 0.21
Lot Dimensions 70.00 x 128.00
Property Description
Wow, Great Opportunity to purchase a Nearly finished New Home! Gorgeous 3 BR, 2 Bath Corner Ranch in desirable Pincrest section! Home just needs kitchen and Master Bath to be finished. Center entrance to Spacious Open Floor Plan, Living area and Kitchen area waiting for your own kitchen design w/ wood look porcelain tile. Left side has Huge Master BR w/ Vaulted ceiling, large closet and access to large Master Bath w/ Jacuzzi tub and shower stall, most materials are there to finish Master bath. Right side of home has 2 Bedrooms and Beautifully finished hall bath. Laundry room w/ shelving and bonus room ideal for small office complete main level. 2nd floor is currently a Huge fully insulated attic that has space and potential to be 2 more bedrooms and bath. This is Ideal one floor living at it's best. Situated on Beautiful corner Lot w/ large Private fenced yard, with a small renovation loan this is a great opportunity to own a newer built home at an affordable Price!Buyers are responsible for ordering the U & O and any required repairs before or after settlement. Inspections are welcome, but for informational purposes only. Cash preferred or Renevation loan. OPEN HOUSE SUNDAY 1-3!
Location
State PA
County Bucks
Area Lower Southampton Twp (10121)
Zoning R2
Rooms
Main Level Bedrooms 3
Interior
Heating Central
Cooling Central A/C
Heat Source Natural Gas
Exterior
Water Access N
Accessibility None
Garage N
Building
Lot Description Front Yard, Rear Yard, SideYard(s)
Story 1.5
Sewer Public Sewer
Water Public
Architectural Style Ranch/Rambler, Cape Cod
Level or Stories 1.5
Additional Building Above Grade, Below Grade
New Construction Y
Schools
School District Neshaminy
Others
Senior Community No
Tax ID 21-015-121
Ownership Fee Simple
SqFt Source Estimated
Special Listing Condition Standard
Read Less Info
Want to know what your home might be worth? Contact us for a FREE valuation!

Our team is ready to help you sell your home for the highest possible price ASAP

Bought with Ann Marie Walsh • Keller Williams Real Estate - Bensalem

"My job is to find and attract mastery-based agents to the office, protect the culture, and make sure everyone is happy! "






