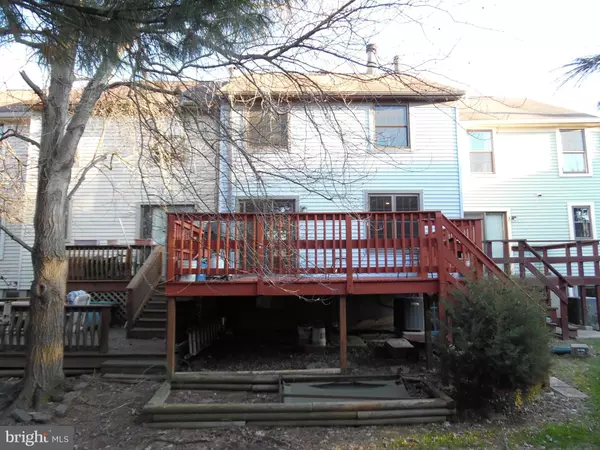$234,000
$240,000
2.5%For more information regarding the value of a property, please contact us for a free consultation.
3 Beds
3 Baths
1,312 SqFt
SOLD DATE : 02/24/2020
Key Details
Sold Price $234,000
Property Type Townhouse
Sub Type Interior Row/Townhouse
Listing Status Sold
Purchase Type For Sale
Square Footage 1,312 sqft
Price per Sqft $178
Subdivision Montgomery Glen
MLS Listing ID PAMC634058
Sold Date 02/24/20
Style Colonial
Bedrooms 3
Full Baths 2
Half Baths 1
HOA Fees $140/mo
HOA Y/N Y
Abv Grd Liv Area 1,312
Originating Board BRIGHT
Year Built 1978
Annual Tax Amount $3,093
Tax Year 2020
Lot Size 1,218 Sqft
Acres 0.03
Lot Dimensions 21.00 x 0.00
Property Description
Ring in 2020 with this lovely 3 bedroom 2.5 bath Montgomery Glen townhouse with many updates throughout! As you enter into the foyer you'll find a freshly painted home top to bottom. The nicely updated Kitchen has extended solid hardwood cabinetry and motion detector faucet. The Living Room and Dining have updated hardwood flooring. There is a wood burning fireplace off the Living Room and slider to huge red wood stained rear deck overlooking mature trees and private common area. On the first level there is also an updated Powder Room. Headed up the stairs you'll see the generous Master Bedroom has a full Master Bath including stall shower. The 2nd and 3rd Bedrooms are both ample in size and the Hall Bath has been freshened as well. The lower level features not only a finished Family Room but also a Bonus Room with outside entrance. Within the past 10 years approximately, the following have all been updated: interior doors, roof, window/slider replaced with tinted windows for UV protection, heater, air conditioning and hot water heater. The owner just replaced all the interior door knobs, most of the light fixtures and electrical outlets. For your added protection the basement has a sump pump and french drain system. The seller also added an extra return vent for the HVAC and the heater has a humidifier with hepa filter including a UV component that kills spores in the air. The siding and gutters have been replaced and extra insulation was added at this time to the exterior of the home. For your added convenience the seller installed a small door in the wall of the basement adjacent to the oil heater for easy access to the oil gauge as well as another easy access point for the water shut off valve plus the refrigerator, washer and dryer are all included. There is also floored attic storage with a brand new pull down. All this and located in the heart of Montgomery Township with easy access to major roadways, schools and public transportation. (more interior photos coming soon)
Location
State PA
County Montgomery
Area Montgomery Twp (10646)
Zoning R3
Rooms
Other Rooms Living Room, Dining Room, Primary Bedroom, Bedroom 2, Bedroom 3, Kitchen, Family Room, Foyer, Bathroom 1, Bonus Room, Primary Bathroom
Basement Full, Fully Finished, Walkout Stairs, Sump Pump
Interior
Interior Features Attic, Carpet, Kitchen - Eat-In
Hot Water Electric
Heating Forced Air
Cooling Central A/C
Fireplaces Number 1
Equipment Dishwasher, Dryer, Humidifier, Refrigerator, Stove, Disposal
Fireplace Y
Window Features Replacement
Appliance Dishwasher, Dryer, Humidifier, Refrigerator, Stove, Disposal
Heat Source Oil
Laundry Main Floor
Exterior
Exterior Feature Deck(s), Porch(es)
Parking On Site 1
Amenities Available Club House, Common Grounds, Swimming Pool, Tot Lots/Playground
Water Access N
Roof Type Pitched,Shingle
Accessibility None
Porch Deck(s), Porch(es)
Garage N
Building
Story 2
Sewer Public Sewer
Water Public
Architectural Style Colonial
Level or Stories 2
Additional Building Above Grade, Below Grade
New Construction N
Schools
Elementary Schools Montgomery
Middle Schools Pennbrook
High Schools North Penn
School District North Penn
Others
HOA Fee Include All Ground Fee,Common Area Maintenance,Lawn Maintenance,Parking Fee,Pool(s),Snow Removal,Trash
Senior Community No
Tax ID 46-00-01681-721
Ownership Fee Simple
SqFt Source Assessor
Acceptable Financing Cash, Conventional, FHA, VA
Listing Terms Cash, Conventional, FHA, VA
Financing Cash,Conventional,FHA,VA
Special Listing Condition Standard
Read Less Info
Want to know what your home might be worth? Contact us for a FREE valuation!

Our team is ready to help you sell your home for the highest possible price ASAP

Bought with Nancy Matt • BHHS Fox & Roach-Blue Bell
"My job is to find and attract mastery-based agents to the office, protect the culture, and make sure everyone is happy! "






