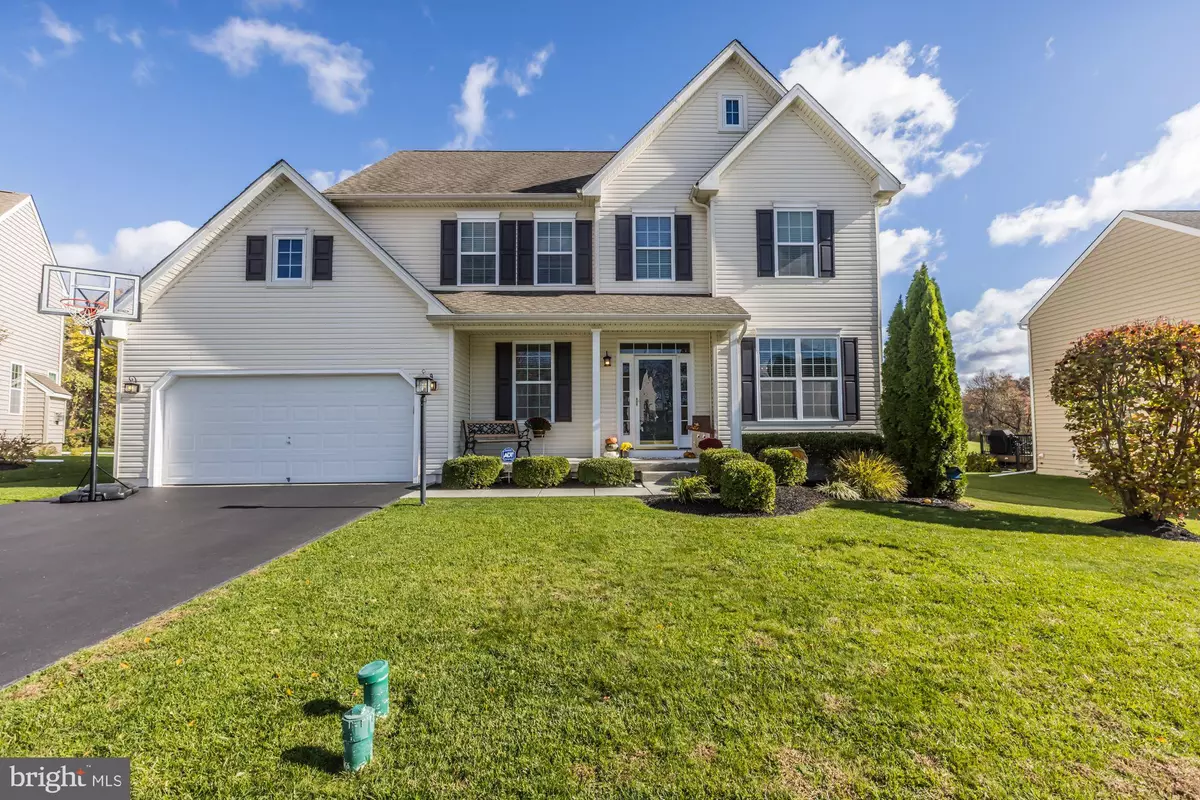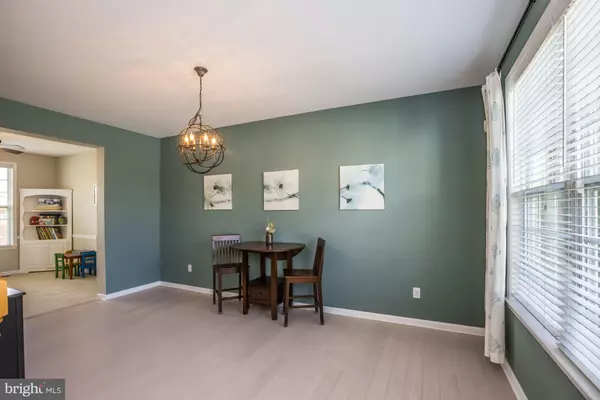$351,000
$350,000
0.3%For more information regarding the value of a property, please contact us for a free consultation.
4 Beds
3 Baths
2,186 SqFt
SOLD DATE : 12/18/2020
Key Details
Sold Price $351,000
Property Type Single Family Home
Sub Type Detached
Listing Status Sold
Purchase Type For Sale
Square Footage 2,186 sqft
Price per Sqft $160
Subdivision Kings Grant
MLS Listing ID PACT519542
Sold Date 12/18/20
Style Colonial
Bedrooms 4
Full Baths 2
Half Baths 1
HOA Fees $55/qua
HOA Y/N Y
Abv Grd Liv Area 2,186
Originating Board BRIGHT
Year Built 2008
Annual Tax Amount $7,498
Tax Year 2020
Lot Size 8,040 Sqft
Acres 0.18
Lot Dimensions 0.00 x 0.00
Property Description
Call this place home, and make your soul happy! The homeowners would never have even thought about selling because they love it so much, but a job relocation now makes this home available. They are sincerely sad to be leaving. Let's start with this home's location which couldn't be more perfect; sitting in a quaint cul de sac neighborhood with only 8 other houses, sidewalks, and backing to open space. Also in close proximity to schools, the Brandywine Hospital, major travel routes, and more. This welcoming home smiles from the curb with it's 2-car garage, and long front porch. Step into the foyer with the bright dining room to your right leading you through to what is currently being used as the kid's room, but could be whatever you dream up. The other side of the foyer wraps around to the spacious eat-in kitchen that is open to the family room with gas fireplace. The kitchen sparkles with it's classy farmhouse appearance including an island, backsplash, and granite countertops. Can't forget the cool bamboo floors. The dishwasher is new! Now upstairs to the huge main bedroom with plenty of closet space and full bathroom with double vanity. Three more bedrooms, all with ceiling fans, and another full bathroom complete the second floor. The grand basement is just begging to be finished and would drastically increase this homes potential. You'll love to spend time in the back yard on the enormous patio just off the kitchen. Nothing but wide open views from here. If you're looking for that neighborhood atmosphere with still a little hint of privacy, this is it! Come warm your heart, and create lasting memories at 1513 Fitzwilliam Ct.
Location
State PA
County Chester
Area Caln Twp (10339)
Zoning RESIDENTIAL
Rooms
Basement Full, Unfinished
Interior
Interior Features Attic, Carpet, Ceiling Fan(s), Kitchen - Eat-In, Kitchen - Island, Upgraded Countertops, Walk-in Closet(s)
Hot Water Natural Gas
Heating Forced Air
Cooling Central A/C
Flooring Carpet, Laminated
Fireplaces Number 1
Fireplaces Type Gas/Propane
Fireplace Y
Heat Source Natural Gas
Laundry Upper Floor
Exterior
Parking Features Garage - Front Entry, Inside Access
Garage Spaces 2.0
Water Access N
Accessibility None
Attached Garage 2
Total Parking Spaces 2
Garage Y
Building
Story 2
Sewer Public Sewer
Water Public
Architectural Style Colonial
Level or Stories 2
Additional Building Above Grade, Below Grade
Structure Type Cathedral Ceilings
New Construction N
Schools
School District Coatesville Area
Others
HOA Fee Include Common Area Maintenance
Senior Community No
Tax ID 39-01 -0005.0300
Ownership Fee Simple
SqFt Source Assessor
Special Listing Condition Standard
Read Less Info
Want to know what your home might be worth? Contact us for a FREE valuation!

Our team is ready to help you sell your home for the highest possible price ASAP

Bought with Maria Michelle Whalen • Long & Foster Real Estate, Inc.
"My job is to find and attract mastery-based agents to the office, protect the culture, and make sure everyone is happy! "






