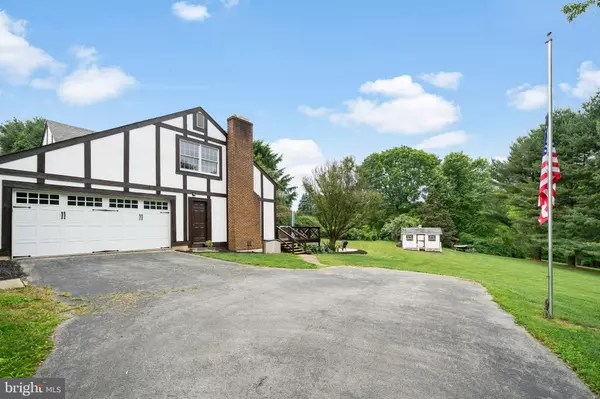$350,000
$350,000
For more information regarding the value of a property, please contact us for a free consultation.
4 Beds
3 Baths
2,676 SqFt
SOLD DATE : 07/30/2020
Key Details
Sold Price $350,000
Property Type Single Family Home
Sub Type Detached
Listing Status Sold
Purchase Type For Sale
Square Footage 2,676 sqft
Price per Sqft $130
Subdivision Franklin Hollow
MLS Listing ID PACT507284
Sold Date 07/30/20
Style Tudor,Traditional
Bedrooms 4
Full Baths 2
Half Baths 1
HOA Y/N N
Abv Grd Liv Area 2,676
Originating Board BRIGHT
Year Built 1979
Annual Tax Amount $6,455
Tax Year 2020
Lot Size 1.100 Acres
Acres 1.1
Lot Dimensions 0.00 x 0.00
Property Description
WELCOME HOME to this spacious, well maintained 4 BR, 2.5B English Tudor home located on a 1.1 acre corner lot in a wonderful cul-de-sac community of Franklin Hollow in beautiful Southern Chester County! Entering through the front door into foyer, opening up to a spacious formal living room to the left with beautiful crown molding, leading into the formal dining room; both with plenty of windows and light. Kitchen, breakfast area and family room are on an open floor plan along the back of the house. Stainless steel appliances, granite counter tops, center island with cook-top and seating for 4, double pantry and an amazing amount of cabinet and work space, WOW! Breakfast area accommodates a full family table, leading into the family room; a great room for entertaining with wet bar, wood burning stone fireplace with raised hearth and plenty of window light. Sliding doors from breakfast area to the multi-level back deck and private back yard with large fire pit area, wood and garden sheds. Powder room, laundry room and garage inside access complete the first floor; engineered wood flooring throughout the first floor. Headed to second floor, let's start with the master bedroom en-suite with walk-in closet. Master bath offers water closet including tiled stall shower, with separate single sink granite top vanity within dressing area. Next, bedroom two is very spacious, currently being used as a studio. It boasts a stone raised hearth, wood burning fireplace, double closet space, engineered wood flooring and plenty of windows and light; peaceful, quiet, a special place! The additional roomy two bedrooms and a full hall bath, with hall linen closet finish off this level. Newer carpet throughout hallway and bedrooms. Full basement currently used as a gym and storage. Very nice corner lot, 2-Car garage with opener. Exterior LP Smart Board and trim have been recently painted. 1-Year AHS Shield Essential Home Warranty. Avon Grove School District, close to shopping, restaurants, wineries, parks. Showings to start Friday, 6/5. up to 45 minute appointments with 30 minutes between showings. A must see!!!
Location
State PA
County Chester
Area Franklin Twp (10372)
Zoning LDR
Rooms
Other Rooms Living Room, Dining Room, Primary Bedroom, Bedroom 2, Bedroom 3, Bedroom 4, Kitchen, Family Room, Breakfast Room, Laundry, Primary Bathroom, Half Bath
Basement Full
Interior
Interior Features Attic, Bar, Breakfast Area, Carpet, Ceiling Fan(s), Chair Railings, Crown Moldings, Family Room Off Kitchen, Floor Plan - Open, Floor Plan - Traditional, Formal/Separate Dining Room, Kitchen - Island, Primary Bath(s), Pantry, Recessed Lighting, Stall Shower, Tub Shower, Upgraded Countertops, Walk-in Closet(s), Water Treat System, Wet/Dry Bar, Window Treatments, Wood Floors
Hot Water Electric
Heating Heat Pump(s)
Cooling Central A/C
Flooring Carpet, Laminated
Fireplaces Number 2
Fireplaces Type Wood, Stone
Equipment Dishwasher, Dryer, Dryer - Electric, Dryer - Front Loading, Icemaker, Microwave, Oven - Self Cleaning, Oven - Single, Refrigerator, Washer, Water Conditioner - Owned, Water Heater, Cooktop
Fireplace Y
Appliance Dishwasher, Dryer, Dryer - Electric, Dryer - Front Loading, Icemaker, Microwave, Oven - Self Cleaning, Oven - Single, Refrigerator, Washer, Water Conditioner - Owned, Water Heater, Cooktop
Heat Source Electric
Laundry Main Floor, Dryer In Unit, Washer In Unit
Exterior
Exterior Feature Deck(s), Patio(s)
Parking Features Garage - Side Entry, Garage Door Opener, Inside Access
Garage Spaces 6.0
Utilities Available Cable TV, Electric Available, Phone, Sewer Available, Water Available
Water Access N
View Trees/Woods
Accessibility 2+ Access Exits
Porch Deck(s), Patio(s)
Attached Garage 2
Total Parking Spaces 6
Garage Y
Building
Lot Description Backs to Trees, Corner, Front Yard, Landscaping, Level, Open, Rear Yard, SideYard(s)
Story 2
Sewer On Site Septic
Water Well, Conditioner, Filter
Architectural Style Tudor, Traditional
Level or Stories 2
Additional Building Above Grade, Below Grade
New Construction N
Schools
Middle Schools Avon Grove
High Schools Avon Grove
School District Avon Grove
Others
Pets Allowed Y
Senior Community No
Tax ID 72-04H-0053
Ownership Fee Simple
SqFt Source Assessor
Acceptable Financing Cash, Conventional, FHA, VA
Horse Property N
Listing Terms Cash, Conventional, FHA, VA
Financing Cash,Conventional,FHA,VA
Special Listing Condition Standard
Pets Allowed No Pet Restrictions
Read Less Info
Want to know what your home might be worth? Contact us for a FREE valuation!

Our team is ready to help you sell your home for the highest possible price ASAP

Bought with Karen K Wilder • BHHS Fox & Roach Wayne-Devon
"My job is to find and attract mastery-based agents to the office, protect the culture, and make sure everyone is happy! "






