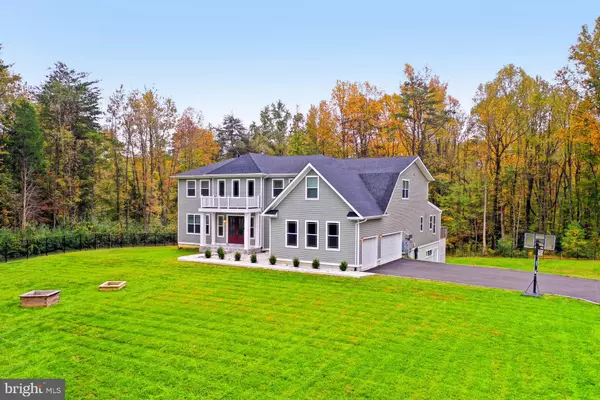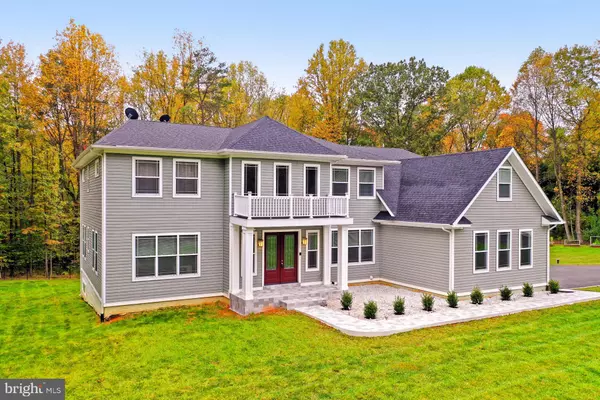$1,899,999
$1,999,000
5.0%For more information regarding the value of a property, please contact us for a free consultation.
4 Beds
5 Baths
8,746 SqFt
SOLD DATE : 02/19/2021
Key Details
Sold Price $1,899,999
Property Type Single Family Home
Sub Type Detached
Listing Status Sold
Purchase Type For Sale
Square Footage 8,746 sqft
Price per Sqft $217
Subdivision None Available
MLS Listing ID VAFX1160954
Sold Date 02/19/21
Style Colonial,Contemporary
Bedrooms 4
Full Baths 4
Half Baths 1
HOA Y/N N
Abv Grd Liv Area 5,846
Originating Board BRIGHT
Year Built 2016
Annual Tax Amount $13,671
Tax Year 2020
Lot Size 5.012 Acres
Acres 5.01
Property Description
This spectacular private 5 acre gated and fenced estate property with two custom luxury homes is a one of a kind opportunity in the heart of Fairfax County! The beauty begins outside with a stately gated entry and long private driveway to the gorgeous 4 bedroom, 3.5 bath main house with tailored exterior with portico entry, oversized 3-car side loading garage, a newly finished lower level, Trex deck, hardscaped sidewalks, patio, and lush grassy lawns encircled by fencing and majestic woodlands. The 2 bedroom, 3 full bath guest house boasts a 3-bay garage with 8 ft. doors and room for 4 cars plus a cathedral ceiling with room for a lift and potential for 7 cars!****A grand two story foyer with a wall of windows, coffered ceiling, and gently curved staircase welcomes you into the main house graced by an abundance of natural light, as custom tile flooring transitions to warm hardwoods in the formal living room on the left with built-in bookcases, and banquet sized dining room on the right. The amazing gourmet kitchen and adjoining sunroom with walls of windows, vaulted ceiling, and skylights is filled with sunlight and is a feast for the eyes with an abundance for 42 inch custom cabinets, gleaming granite countertops, custom tile wall and backsplash, stainless steel farm sink and prep sink, large walk in pantry, and quality stainless steel appliances including a gas range with suspended hood, French door refrigerator, and beverage fridge. A large tiered center island provides bar seating, as recessed and pendant lights provided the perfect balance of illumination and ambiance. Here, glass French doors open to a large Trex deck overlooking majestic trees, making indoor and outdoor entertaining a breeze. Back inside, the stunning two story family room with coffered ceiling beckons with walls of stacked windows, and a floor to ceiling stone gas fireplace serving as the focal point of the room. A library/home office, powder room, mudroom, and rear staircase round out the main level.****Ascend the stairs to the family room overlook and onward to the owner's suite featuring plush neutral carpet, lighted ceiling fan, huge walk in closet, and a romantic 2 sided fireplace sharing its warmth with the sitting area. Pamper yourself in the luxurious en suite bath with dual vanities, freestanding vessel soaking tub, and large frameless glass shower, all enhanced by spa tone tile. Down the hall, a junior suite enjoys a private bath, and two additional bright and spacious bedrooms share a well-appointed hall bath with a dual-sink vanity, while a laundry room with front loading machines eases the daily task.****The expansive just finished walk out lower level features a huge recreation room, soundproof media room, den/bedroom and full bath! The large private yard has ample space for games, outdoor fun, and nature watching, while a permitted outdoor kitchen approval already in place and room for a pool if desired provides for optional future outdoor fun!****The guest house features a bright open floor plan with high ceilings, rich hardwood floors, custom built-ins, security cameras, a spacious living room, luxury kitchenette with granite countertops and stainless steel appliances, a full bath and mud/laundry room. An extra wide staircase (a stair lift can easily be added if needed) leads upstairs where you'll find a large master suite with plush carpet, lighted ceiling fan, room for a sitting area, and 2 walk in closets. The en suite bath has a granite topped furniture style vanity and oversized frameless glass shower, while a 2nd cheerful bedroom adds versatile space to meet the demands of your lifestyle.****All this can be found in a tranquil setting that will make you feel miles away from the hustle & bustle, yet just minutes Fairfax County Pkwy, Routes, 29, Braddock Road and I-66. Plenty of diverse & trendy shopping, dining, & entertainment choices are available throughout the area including nearby Fair Lakes Shopping Center Fair Oaks Mall!
Location
State VA
County Fairfax
Zoning 030
Rooms
Other Rooms Living Room, Dining Room, Primary Bedroom, Bedroom 2, Bedroom 3, Bedroom 4, Kitchen, Family Room, Den, Library, Foyer, 2nd Stry Fam Ovrlk, Sun/Florida Room, Laundry, Mud Room, Recreation Room, Storage Room, Utility Room, Media Room, Primary Bathroom, Full Bath, Half Bath
Basement Fully Finished, Space For Rooms, Walkout Level, Rear Entrance, Windows
Interior
Interior Features Breakfast Area, Built-Ins, Butlers Pantry, Carpet, Ceiling Fan(s), Curved Staircase, Dining Area, Double/Dual Staircase, Exposed Beams, Family Room Off Kitchen, Floor Plan - Open, Formal/Separate Dining Room, Kitchen - Gourmet, Kitchen - Island, Kitchen - Table Space, Pantry, Primary Bath(s), Recessed Lighting, Skylight(s), Soaking Tub, Stall Shower, Tub Shower, Upgraded Countertops, Walk-in Closet(s), Wet/Dry Bar, Window Treatments, Wine Storage, Wood Floors
Hot Water Natural Gas
Heating Forced Air, Zoned
Cooling Ceiling Fan(s), Central A/C, Zoned
Flooring Hardwood, Carpet, Ceramic Tile
Fireplaces Number 2
Fireplaces Type Double Sided, Fireplace - Glass Doors, Gas/Propane, Stone
Equipment Built-In Microwave, Dishwasher, Disposal, Dryer - Front Loading, Exhaust Fan, Icemaker, Oven/Range - Gas, Range Hood, Refrigerator, Stainless Steel Appliances, Washer - Front Loading, Water Dispenser
Fireplace Y
Window Features Skylights
Appliance Built-In Microwave, Dishwasher, Disposal, Dryer - Front Loading, Exhaust Fan, Icemaker, Oven/Range - Gas, Range Hood, Refrigerator, Stainless Steel Appliances, Washer - Front Loading, Water Dispenser
Heat Source Natural Gas
Laundry Upper Floor
Exterior
Exterior Feature Deck(s), Patio(s), Porch(es)
Garage Garage Door Opener, Garage - Side Entry, Additional Storage Area, Oversized
Garage Spaces 7.0
Fence Fully, Decorative
Waterfront N
Water Access N
View Garden/Lawn, Panoramic, Trees/Woods
Accessibility None
Porch Deck(s), Patio(s), Porch(es)
Parking Type Attached Garage, Driveway, Other
Attached Garage 7
Total Parking Spaces 7
Garage Y
Building
Lot Description Backs to Trees, Cul-de-sac, Landscaping, Level, Partly Wooded, Premium, Private
Story 3
Sewer On Site Septic
Water Private, Well
Architectural Style Colonial, Contemporary
Level or Stories 3
Additional Building Above Grade, Below Grade
Structure Type 2 Story Ceilings,9'+ Ceilings,Beamed Ceilings,Vaulted Ceilings
New Construction N
Schools
Elementary Schools Willow Springs
Middle Schools Katherine Johnson
High Schools Fairfax
School District Fairfax County Public Schools
Others
Senior Community No
Tax ID 0563 01 0034
Ownership Fee Simple
SqFt Source Assessor
Security Features Security Gate
Special Listing Condition Standard
Read Less Info
Want to know what your home might be worth? Contact us for a FREE valuation!

Our team is ready to help you sell your home for the highest possible price ASAP

Bought with Jennifer D Young • Keller Williams Chantilly Ventures, LLC

"My job is to find and attract mastery-based agents to the office, protect the culture, and make sure everyone is happy! "






