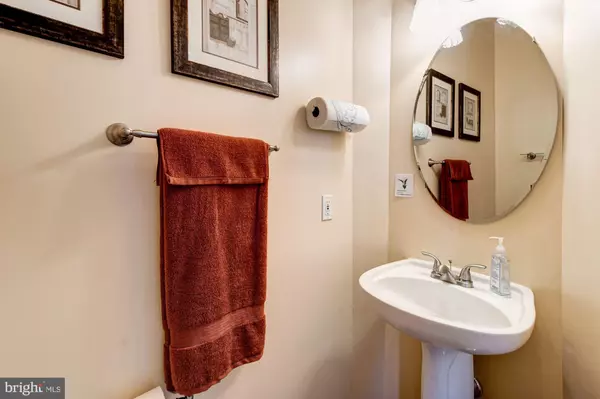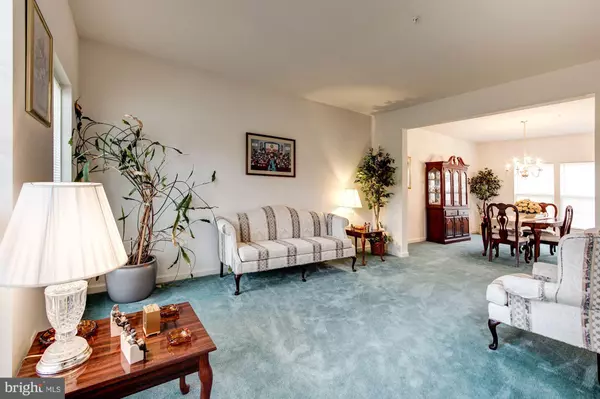$459,990
$459,990
For more information regarding the value of a property, please contact us for a free consultation.
4 Beds
3 Baths
3,568 SqFt
SOLD DATE : 02/20/2020
Key Details
Sold Price $459,990
Property Type Single Family Home
Sub Type Detached
Listing Status Sold
Purchase Type For Sale
Square Footage 3,568 sqft
Price per Sqft $128
Subdivision Perrywood
MLS Listing ID MDPG550112
Sold Date 02/20/20
Style Colonial
Bedrooms 4
Full Baths 2
Half Baths 1
HOA Fees $76/mo
HOA Y/N Y
Abv Grd Liv Area 3,568
Originating Board BRIGHT
Year Built 2001
Annual Tax Amount $7,218
Tax Year 2019
Lot Size 0.574 Acres
Acres 0.57
Property Description
Every element of this stately exquisitely appointed brick front colonial is infused with the finest materials, finishes and amenities. This artfully designed residence is situated on a premium half acre lot in the Perrywood community and boasts of 5,307 square feet of living space. There is a harmonious and open flow to the well-proportioned spaces from the gracious living room to the dazzling sunroom. The sunroom offers an abundance of windows for serene exterior views and the impressively open family room. In addition, the main level offers an exciting two-story foyer entry with glowing hardwood flooring. Next, you will experience a well-appointed office/den with its grand palladium window wall. Upon leaving the office/den your will be greeted by the inviting formal living room and formal dining room. Do not miss the conveniently located hall power room. Then, experience the artistic flow of the open concept breakfast area, the casually elegant gourmet kitchen with its island and the four season sunroom featuring soaring cathedral ceilings that are truly spectacular. The upper level offers an elegant king-sized master suite with a tray ceiling, romantic sitting room with columned entry, a spar-like master bath with soaking tub plus a separate glassed shower room. The privately enclosed water closet adds an additional touch of elegance. There a three additional sophisticated and comfortable bedrooms with generously proportioned closet spaces. The lower level awaits your special touches. Imagine being an artist with a blank canvas that you can paint the way you d like. Envision space for a king-sized fifth bedroom, a third full bath, an expansive and playful recreation room and don t forget to add your large screen theater room with a lively surround sound system. With these additions imagine the dollar value you have added to your new home. This home is a winner! Hurry!!
Location
State MD
County Prince Georges
Zoning RS
Rooms
Other Rooms Living Room, Dining Room, Primary Bedroom, Sitting Room, Bedroom 2, Bedroom 3, Bedroom 4, Kitchen, Family Room, Foyer, Breakfast Room, Sun/Florida Room, Laundry, Other, Bathroom 2, Primary Bathroom
Basement Full, Unfinished
Interior
Interior Features Breakfast Area, Ceiling Fan(s), Formal/Separate Dining Room, Kitchen - Island, Primary Bath(s), Soaking Tub, Sprinkler System, Stall Shower, Walk-in Closet(s)
Hot Water Electric
Heating Forced Air, Heat Pump(s)
Cooling Central A/C
Flooring Carpet, Hardwood, Ceramic Tile
Equipment Built-In Microwave, Dishwasher, Disposal, Dryer, Exhaust Fan, Icemaker, Oven - Double, Refrigerator, Range Hood, Stove, Stainless Steel Appliances
Fireplace N
Window Features Palladian,Screens
Appliance Built-In Microwave, Dishwasher, Disposal, Dryer, Exhaust Fan, Icemaker, Oven - Double, Refrigerator, Range Hood, Stove, Stainless Steel Appliances
Heat Source Natural Gas
Laundry Main Floor, Hookup
Exterior
Parking Features Garage Door Opener
Garage Spaces 6.0
Utilities Available Cable TV Available, Electric Available, Natural Gas Available, Phone Available, Sewer Available, Water Available
Amenities Available Community Center, Basketball Courts, Pool - Outdoor, Tennis Courts, Tot Lots/Playground
Water Access N
View Street
Roof Type Asphalt
Accessibility None
Attached Garage 2
Total Parking Spaces 6
Garage Y
Building
Lot Description Cleared, Front Yard, Level, Open, Rear Yard, SideYard(s)
Story 3+
Sewer Public Sewer
Water Public
Architectural Style Colonial
Level or Stories 3+
Additional Building Above Grade, Below Grade
Structure Type 9'+ Ceilings,Cathedral Ceilings,Tray Ceilings
New Construction N
Schools
School District Prince George'S County Public Schools
Others
HOA Fee Include Management,Common Area Maintenance
Senior Community No
Tax ID 17032926350
Ownership Fee Simple
SqFt Source Assessor
Security Features Carbon Monoxide Detector(s)
Acceptable Financing Cash, Conventional, FHA, VA
Horse Property N
Listing Terms Cash, Conventional, FHA, VA
Financing Cash,Conventional,FHA,VA
Special Listing Condition Standard
Read Less Info
Want to know what your home might be worth? Contact us for a FREE valuation!

Our team is ready to help you sell your home for the highest possible price ASAP

Bought with Claudia Tillery • Nexttier Realty LLC

"My job is to find and attract mastery-based agents to the office, protect the culture, and make sure everyone is happy! "






