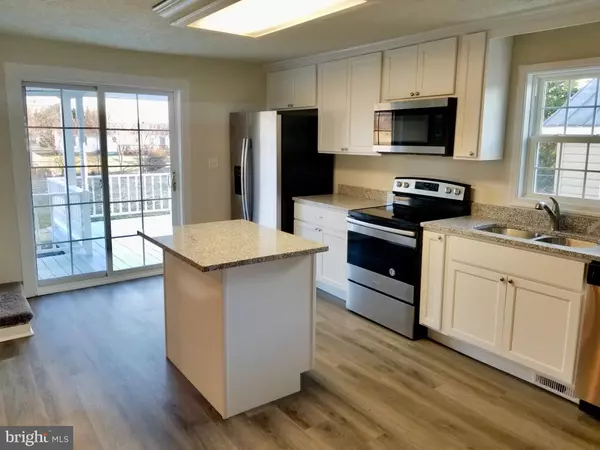$200,000
$199,900
0.1%For more information regarding the value of a property, please contact us for a free consultation.
4 Beds
3 Baths
2,593 SqFt
SOLD DATE : 06/30/2020
Key Details
Sold Price $200,000
Property Type Single Family Home
Sub Type Detached
Listing Status Sold
Purchase Type For Sale
Square Footage 2,593 sqft
Price per Sqft $77
Subdivision Cherry Grove Estates
MLS Listing ID WVBE175118
Sold Date 06/30/20
Style Farmhouse/National Folk
Bedrooms 4
Full Baths 3
HOA Y/N N
Abv Grd Liv Area 2,593
Originating Board BRIGHT
Year Built 1900
Annual Tax Amount $1,313
Tax Year 2019
Lot Size 0.340 Acres
Acres 0.34
Property Description
If you're the person that loves the warm and comforting vibe that comes with a classic farmhouse yet still needs modern upgrades and amenities...then this is the home for you!!! Completely updated inside from carpet to paint, appliances to countertops and tons of room to spread out, there is so much to love from the moment you step inside. The main floor offers a formal living and dining room, family room with full bathroom, laundry room, and walk in closet! You could easily turn this room into a main level master bedroom suite! The kitchen is gorgeous with new laminate wood floors, granite countertops, HUGE pantry with shelving and cabinets, and all stainless steel appliances! You'll be channeling your inner chef in this fantastic kitchen! Upstairs is the "get away from it all" space. Featuring 4 roomy bedrooms and 2 full bathrooms. There is also an amazing sun room attached to a bedroom that is a must see!! Will you make it your home office? A creative space? Or maybe a playroom? The possibilities are endless! Storage won't be a struggle with the floored attic and cellar space. There is ample parking outside on the large driveway or in the detached 2 car garage. Sitting on a cleared .34 acre lot that is just minutes away from the Virginia State line. You'll love the convenience of having easy access to Rt. 11 and I-81 as well as schools, shopping, restaurants and much more! Be sure to schedule your showing today to come take a look around and see if 11635 Winchester Avenue is the place you will call HOME!!
Location
State WV
County Berkeley
Zoning 101
Rooms
Other Rooms Living Room, Dining Room, Primary Bedroom, Bedroom 2, Bedroom 3, Bedroom 4, Kitchen, Family Room, Laundry, Bathroom 2, Bathroom 3, Attic, Primary Bathroom
Basement Outside Entrance
Interior
Interior Features Additional Stairway, Attic, Breakfast Area, Carpet, Floor Plan - Traditional, Formal/Separate Dining Room, Kitchen - Gourmet, Kitchen - Island, Kitchen - Table Space, Primary Bath(s), Pantry, Stall Shower, Tub Shower, Upgraded Countertops
Heating Heat Pump(s)
Cooling Central A/C
Equipment Built-In Microwave, Dishwasher, Icemaker, Oven/Range - Electric, Refrigerator, Stainless Steel Appliances, Washer/Dryer Hookups Only, Water Heater
Fireplace N
Appliance Built-In Microwave, Dishwasher, Icemaker, Oven/Range - Electric, Refrigerator, Stainless Steel Appliances, Washer/Dryer Hookups Only, Water Heater
Heat Source Electric
Laundry Main Floor
Exterior
Exterior Feature Porch(es), Wrap Around, Roof
Garage Garage - Front Entry
Garage Spaces 2.0
Waterfront N
Water Access N
Accessibility None
Porch Porch(es), Wrap Around, Roof
Road Frontage City/County
Total Parking Spaces 2
Garage Y
Building
Lot Description Cleared
Story 3
Foundation Crawl Space
Sewer On Site Septic
Water Public
Architectural Style Farmhouse/National Folk
Level or Stories 3
Additional Building Above Grade, Below Grade
New Construction N
Schools
School District Berkeley County Schools
Others
Senior Community No
Tax ID 0713R005000000000
Ownership Fee Simple
SqFt Source Assessor
Special Listing Condition Standard
Read Less Info
Want to know what your home might be worth? Contact us for a FREE valuation!

Our team is ready to help you sell your home for the highest possible price ASAP

Bought with Christina McAfee • Exit Success Realty

"My job is to find and attract mastery-based agents to the office, protect the culture, and make sure everyone is happy! "






