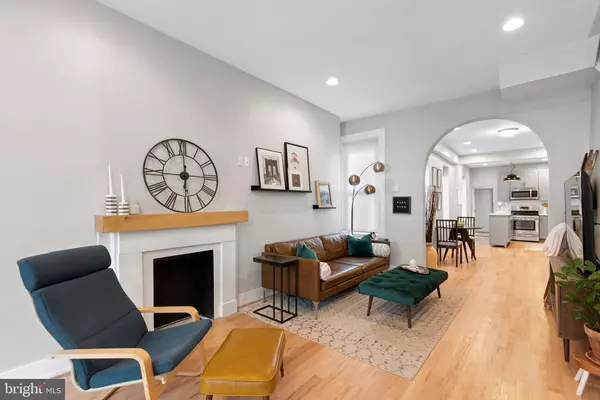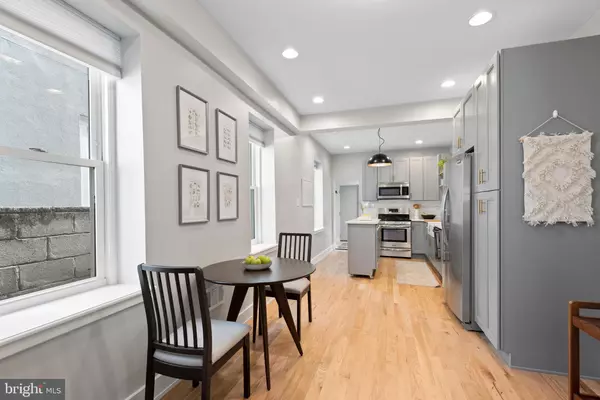$330,000
$335,000
1.5%For more information regarding the value of a property, please contact us for a free consultation.
3 Beds
3 Baths
1,368 SqFt
SOLD DATE : 06/12/2020
Key Details
Sold Price $330,000
Property Type Townhouse
Sub Type Interior Row/Townhouse
Listing Status Sold
Purchase Type For Sale
Square Footage 1,368 sqft
Price per Sqft $241
Subdivision Brewerytown
MLS Listing ID PAPH885948
Sold Date 06/12/20
Style Traditional
Bedrooms 3
Full Baths 2
Half Baths 1
HOA Y/N N
Abv Grd Liv Area 1,368
Originating Board BRIGHT
Year Built 1925
Annual Tax Amount $1,310
Tax Year 2020
Lot Size 1,080 Sqft
Acres 0.02
Lot Dimensions 15.00 x 72.00
Property Description
**3D Virtual Tour & Video Tour available upon request.** WHAT A JAW-DROPPER! Pack your bags and move right into this completely renovated 3 bedrooms and 2.5 bathroom home with a TAX ABATEMENT. No expense was spared. This home balances the perfect combination of character and modern upgrades. Enter through to new front door to the open concept main floor. The first floor offers a spacious living room with decorative fireplace, separate dining area, and luxury chef's kitchen, a convenient powder room, and a laundry area. Kitchen features include tile backsplash, quartz counters, custom open shelving, a farmhouse sink, a center island, and stainless steel appliances. Exit to the rear patio perfect for entertaining and enjoying outside space. The upper floor offers 3 spacious bedrooms, an abundance of closet space, and 2 full modern bathrooms completed with pristine tile work. Throughout the home you will notice attention to detail, quality craftsmanship, and an abundance of natural light. Other upgrades completed only 3 years ago include exquisite hardwood floors, recess lighting, new windows, new doors, new electrical, new plumbing, new HVAC, and new hot water heater. The basement provides all the extra storage space you'd ever need. Location, Location, Location. Walking distance to Girard Avenue, Fairmount Avenue, Fairmount Park, The Art Museum, and Kelly Drive. Minutes from Center City, Rittenhouse Square, and Temple University. Easy access to major highways and public transportation. 7 years remaining on the tax abatement. Property is easy to show. In-person showings allowed per state mandate - check with your agent or broker. Virtual Open House: https://spac.io/vt/georgemaynes/455402/
Location
State PA
County Philadelphia
Area 19121 (19121)
Zoning RM1
Rooms
Basement Other
Main Level Bedrooms 3
Interior
Heating Forced Air
Cooling Central A/C
Heat Source Natural Gas
Exterior
Waterfront N
Water Access N
Accessibility None
Parking Type On Street
Garage N
Building
Story 2
Sewer Public Sewer
Water Public
Architectural Style Traditional
Level or Stories 2
Additional Building Above Grade, Below Grade
New Construction N
Schools
School District The School District Of Philadelphia
Others
Senior Community No
Tax ID 291038000
Ownership Fee Simple
SqFt Source Assessor
Special Listing Condition Standard
Read Less Info
Want to know what your home might be worth? Contact us for a FREE valuation!

Our team is ready to help you sell your home for the highest possible price ASAP

Bought with George E Maynes • BHHS Fox & Roach-Art Museum

"My job is to find and attract mastery-based agents to the office, protect the culture, and make sure everyone is happy! "






