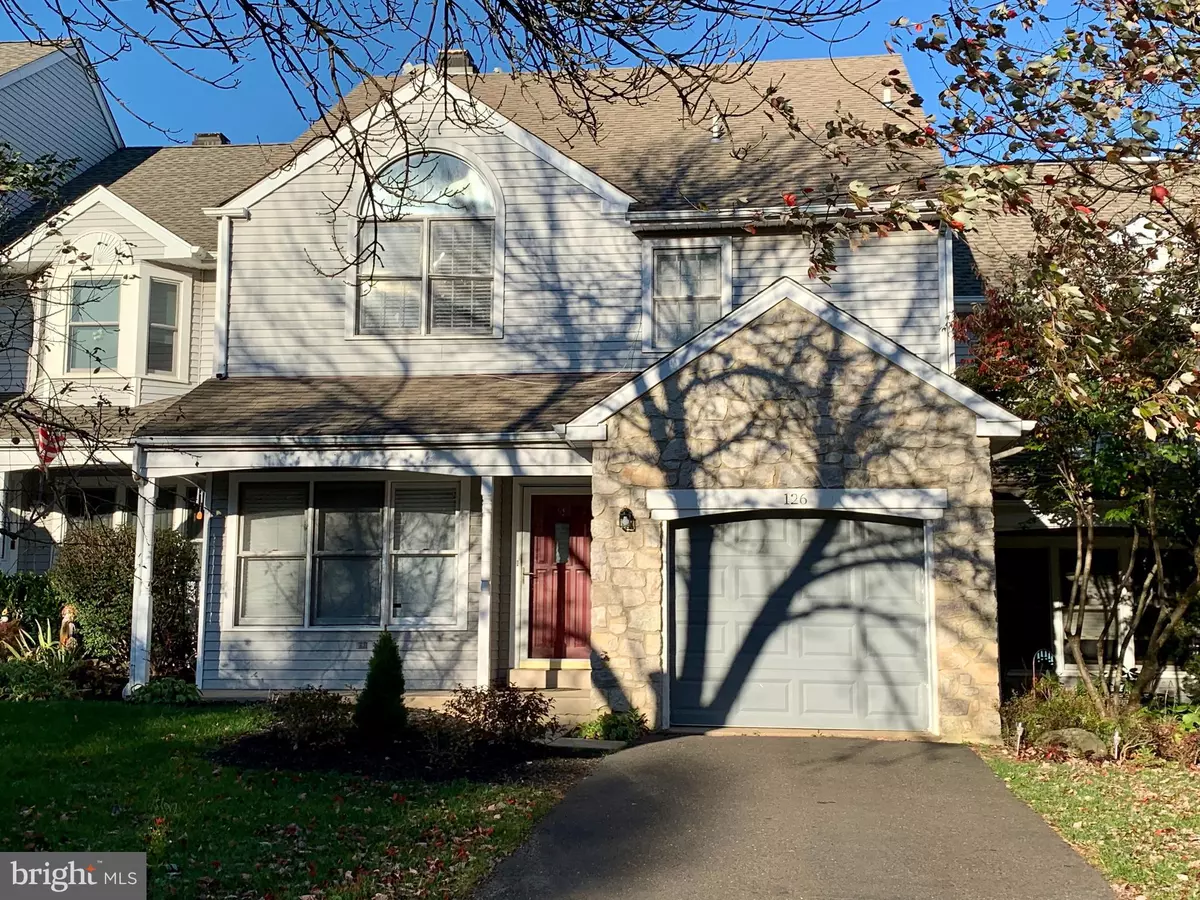$369,900
$369,900
For more information regarding the value of a property, please contact us for a free consultation.
3 Beds
3 Baths
2,178 SqFt
SOLD DATE : 03/19/2020
Key Details
Sold Price $369,900
Property Type Townhouse
Sub Type Interior Row/Townhouse
Listing Status Sold
Purchase Type For Sale
Square Footage 2,178 sqft
Price per Sqft $169
Subdivision Montgomery Greene
MLS Listing ID PAMC631624
Sold Date 03/19/20
Style Colonial
Bedrooms 3
Full Baths 2
Half Baths 1
HOA Fees $151/mo
HOA Y/N Y
Abv Grd Liv Area 2,178
Originating Board BRIGHT
Year Built 1991
Annual Tax Amount $4,898
Tax Year 2020
Lot Size 3,976 Sqft
Acres 0.09
Lot Dimensions 28.00 x 142.00
Property Description
Fabulous Model with one car garage in the beautiful Montgomery Green community. Newly renovated throughout. Gorgeous kitchen has been upgraded with white cabinetry and granite counter-tops. There is a cozy corner fire place in the Family Room with brand new carpet just installed. Spacious kitchen is open to the Family Room boasts cathedral ceilings, skylight, breakfast bar, overhead recessed lightning and sliders to the deck. There is a beautiful, tree-lined back yard with plenty of landscaped open space. Walk in to the Large Dining Room with recessed lightning and crown molding. Powder room is on the first floor. Upstairs you will find 3 large bedrooms with lots of closet space 2 bathrooms and the laundry area. Huge Master Suite with a walk-in closet, one regular closet and sitting/office area. Master bath has a new shower with glass door and modern double sink vanity. All the space of the single, without maintenance! Conveniently close to many shopping centers, mall and main highways. One of the Seller's is a PA Licensed Realtor.
Location
State PA
County Montgomery
Area Montgomery Twp (10646)
Zoning R3A
Rooms
Basement Full
Interior
Interior Features Attic, Ceiling Fan(s), Combination Dining/Living, Crown Moldings, Dining Area, Family Room Off Kitchen, Kitchen - Eat-In, Primary Bath(s), Recessed Lighting, Stall Shower, Tub Shower, Walk-in Closet(s)
Heating Forced Air
Cooling Central A/C
Fireplaces Number 1
Fireplaces Type Fireplace - Glass Doors, Mantel(s), Wood
Fireplace Y
Heat Source Natural Gas
Laundry Upper Floor
Exterior
Parking Features Garage - Front Entry
Garage Spaces 1.0
Amenities Available Tennis Courts
Water Access N
Accessibility 32\"+ wide Doors
Attached Garage 1
Total Parking Spaces 1
Garage Y
Building
Story 2
Sewer Public Sewer
Water Public
Architectural Style Colonial
Level or Stories 2
Additional Building Above Grade, Below Grade
New Construction N
Schools
School District North Penn
Others
HOA Fee Include Common Area Maintenance,Lawn Maintenance,Snow Removal,Trash,Road Maintenance,Fiber Optics Available
Senior Community No
Tax ID 46-00-03081-689
Ownership Fee Simple
SqFt Source Assessor
Special Listing Condition Standard
Read Less Info
Want to know what your home might be worth? Contact us for a FREE valuation!

Our team is ready to help you sell your home for the highest possible price ASAP

Bought with Ken K Sim • Raymond L Blau Real Estate
"My job is to find and attract mastery-based agents to the office, protect the culture, and make sure everyone is happy! "






