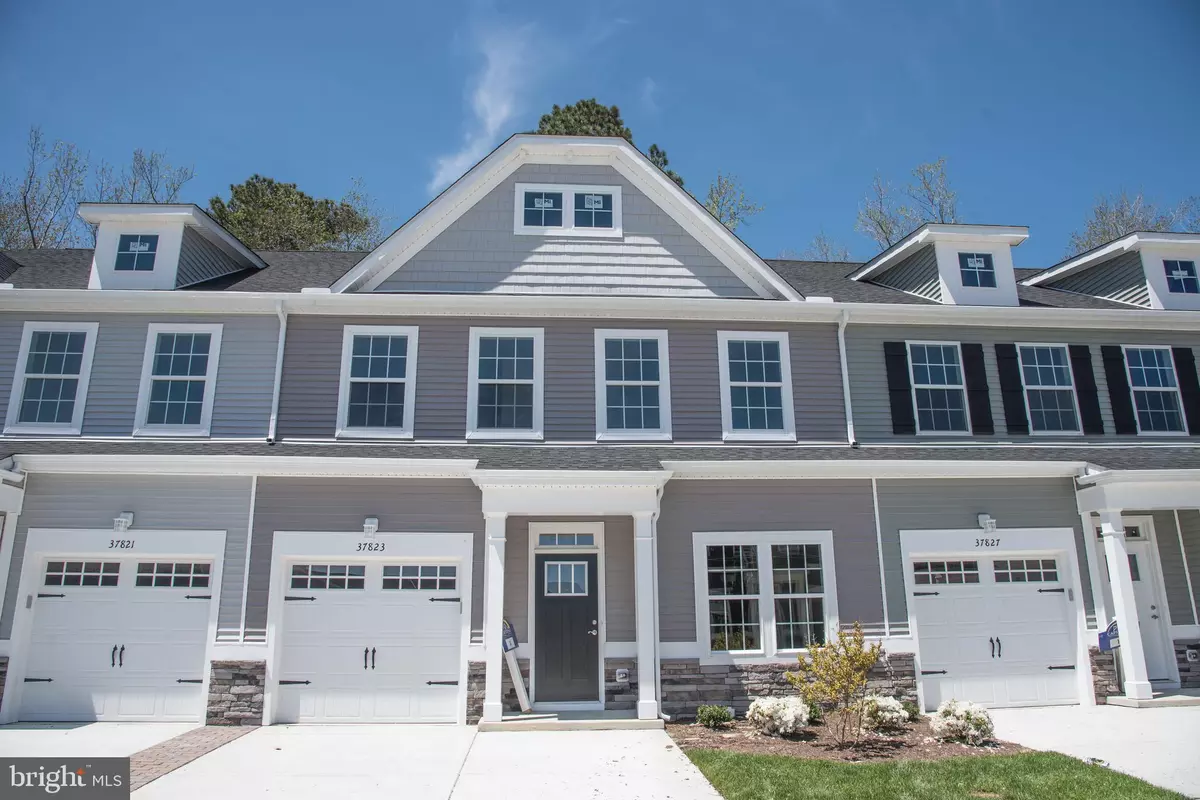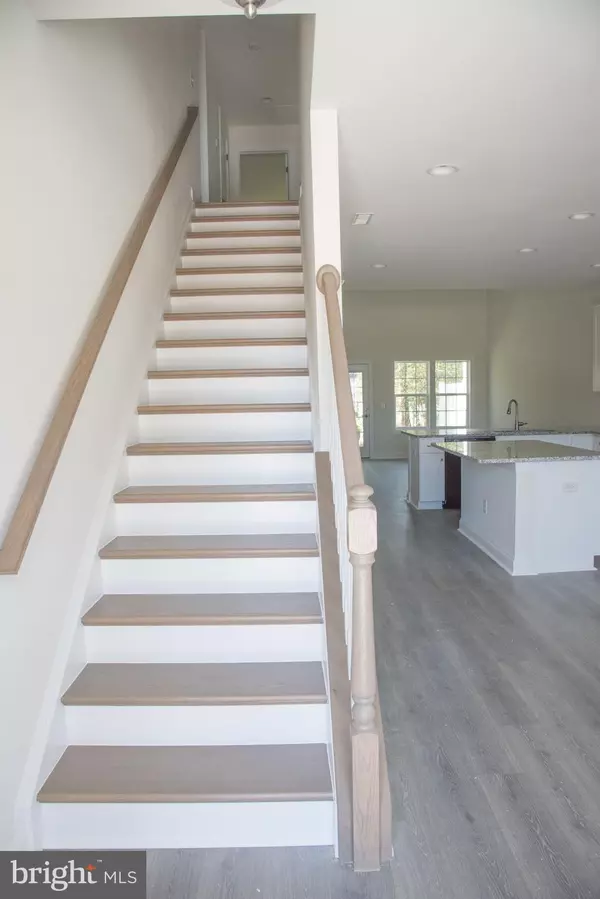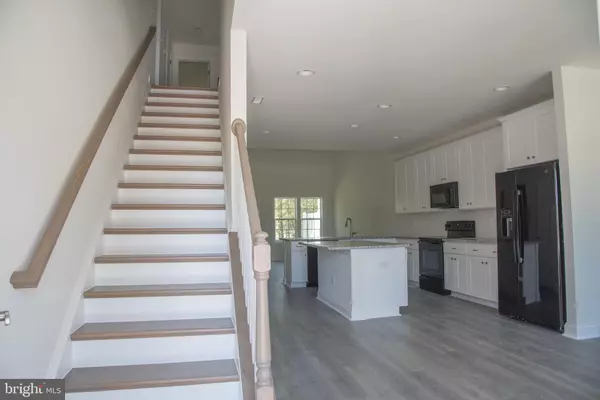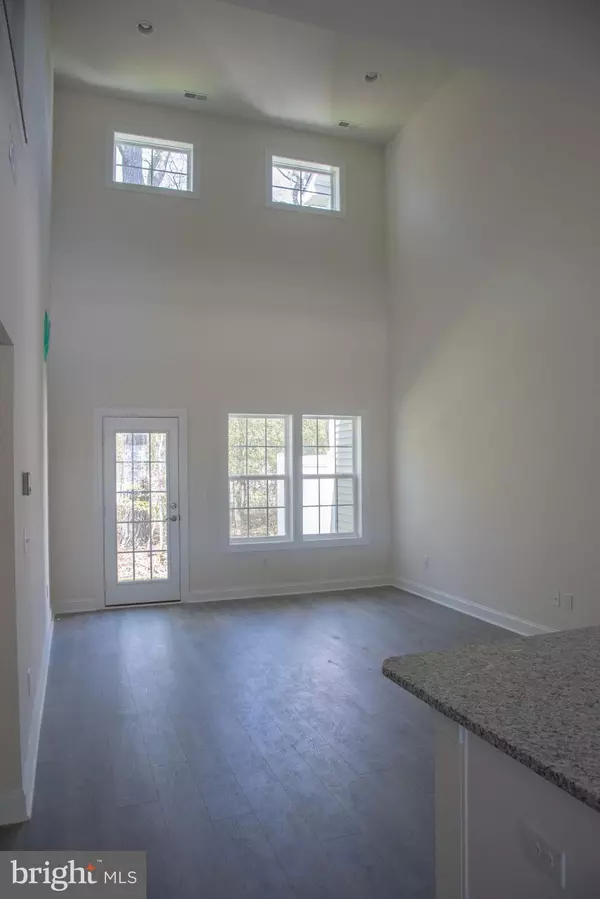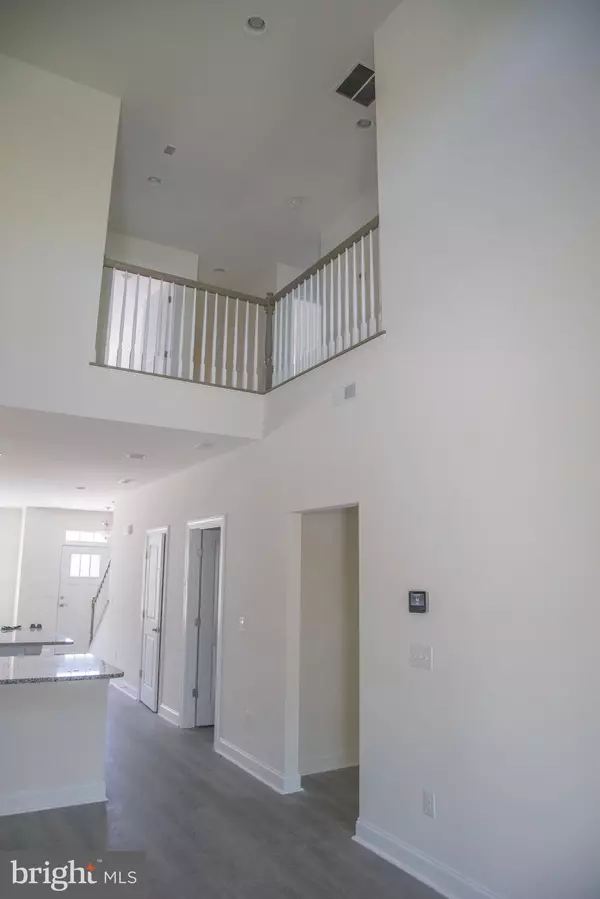$306,000
$311,990
1.9%For more information regarding the value of a property, please contact us for a free consultation.
4 Beds
4 Baths
2,165 SqFt
SOLD DATE : 07/31/2020
Key Details
Sold Price $306,000
Property Type Condo
Sub Type Condo/Co-op
Listing Status Sold
Purchase Type For Sale
Square Footage 2,165 sqft
Price per Sqft $141
Subdivision Seashore Villas
MLS Listing ID DESU158974
Sold Date 07/31/20
Style Craftsman
Bedrooms 4
Full Baths 3
Half Baths 1
Condo Fees $147/mo
HOA Y/N N
Abv Grd Liv Area 2,165
Originating Board BRIGHT
Year Built 2020
Annual Tax Amount $861
Tax Year 2019
Lot Dimensions 0.00 x 0.00
Property Description
READY NOW! QUCIK DELIVERY INTERIOR UNIT WITH 4 BEDROOMS BACKING TO THE WOODS! A stunning first floor master villa for sale in the brand new Seashore Villas! This community offers condo style living with all exterior maintenance, lawn care, and an outdoor pool included in a very low fee. The community is close to shopping, top notch restaurants, 3 miles to Fenwick Island beach, and just down the street from the Freeman Stage! Home includes granite counters, upgraded flooring, concrete patio, four bedrooms, three and a half bathrooms with over 2,100 sq ft of living space. Home would make an excellent rental, or a great beach house!
Location
State DE
County Sussex
Area Baltimore Hundred (31001)
Zoning RESIDENTIAL
Rooms
Main Level Bedrooms 1
Interior
Interior Features Entry Level Bedroom
Hot Water Instant Hot Water
Heating Heat Pump(s)
Cooling Central A/C
Fireplace N
Heat Source Electric
Laundry Main Floor
Exterior
Parking Features Garage - Front Entry
Garage Spaces 3.0
Amenities Available Pool - Outdoor
Water Access N
Accessibility None
Attached Garage 1
Total Parking Spaces 3
Garage Y
Building
Story 2
Foundation Slab
Sewer Public Sewer
Water Public
Architectural Style Craftsman
Level or Stories 2
Additional Building Above Grade, Below Grade
New Construction Y
Schools
School District Indian River
Others
HOA Fee Include Common Area Maintenance,Lawn Maintenance,Ext Bldg Maint,Trash
Senior Community No
Tax ID 533-12.00-76.05
Ownership Condominium
Special Listing Condition Standard
Read Less Info
Want to know what your home might be worth? Contact us for a FREE valuation!

Our team is ready to help you sell your home for the highest possible price ASAP

Bought with Clifton Harry Brittingham Jr. • Long & Foster Real Estate, Inc.
"My job is to find and attract mastery-based agents to the office, protect the culture, and make sure everyone is happy! "

