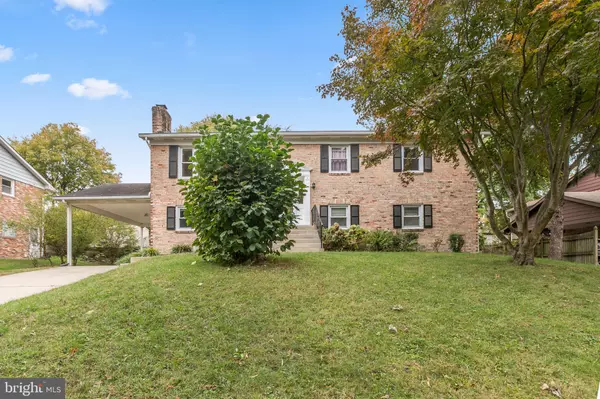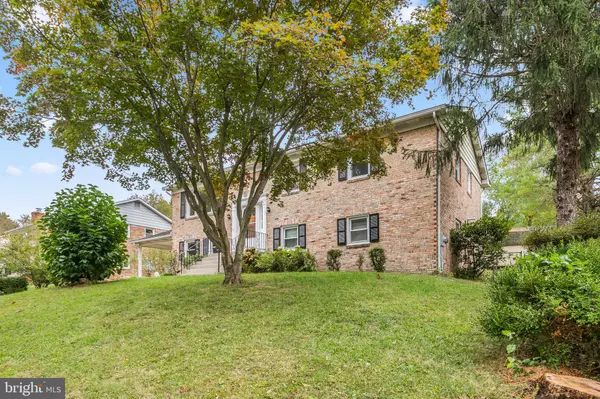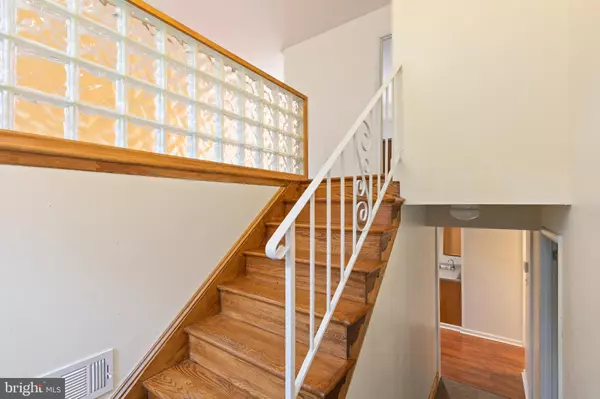$319,000
$334,900
4.7%For more information regarding the value of a property, please contact us for a free consultation.
5 Beds
3 Baths
2,413 SqFt
SOLD DATE : 02/12/2020
Key Details
Sold Price $319,000
Property Type Single Family Home
Sub Type Detached
Listing Status Sold
Purchase Type For Sale
Square Footage 2,413 sqft
Price per Sqft $132
Subdivision Brookwood
MLS Listing ID MDPG548028
Sold Date 02/12/20
Style Split Foyer
Bedrooms 5
Full Baths 3
HOA Y/N N
Abv Grd Liv Area 1,239
Originating Board BRIGHT
Year Built 1972
Annual Tax Amount $4,270
Tax Year 2019
Lot Size 10,000 Sqft
Acres 0.23
Property Description
PRIDE OF OWNERSHIP will shine through as you tour this wonderful home. Large split foyer with many rooms and space to grow! Lower level den or 5th bedroom, gas log insert added to modify this wood burning masonry fireplace will keep you warm and cozy through the winter months. Multiple bathrooms add up to easy living. Updated custom kitchen with added island and all the modern features including matching cabinets and wine rack in lower level wet bar with mini-fridge. Extensive brick surrounds this sound and solidly built home and includes a special brick covered patio under upper level newer deck. Newer natural gas furnace is a nice surprise. Freshly painted and ready for immediate delivery. Enjoy the historically lower than low interest rates and see how this quality built home will make you happy for many years to come! Move in by the Holiday's is still possible. Ask me how.
Location
State MD
County Prince Georges
Zoning RR
Rooms
Other Rooms Living Room, Dining Room, Primary Bedroom, Bedroom 2, Bedroom 3, Bedroom 4, Bedroom 5, Kitchen, Foyer, Recreation Room, Bathroom 2, Bathroom 3, Primary Bathroom
Basement Heated, Improved, Interior Access, Outside Entrance, Partially Finished, Side Entrance, Walkout Level, Windows, Workshop, Other, Daylight, Partial, Rear Entrance
Main Level Bedrooms 3
Interior
Interior Features Attic, Attic/House Fan, Carpet, Ceiling Fan(s), Chair Railings, Crown Moldings, Floor Plan - Traditional, Formal/Separate Dining Room, Kitchen - Eat-In, Kitchen - Island, Primary Bath(s), Tub Shower, Upgraded Countertops, Wainscotting, Wet/Dry Bar, Wood Floors
Hot Water Electric
Heating Forced Air
Cooling Central A/C
Flooring Hardwood, Ceramic Tile, Carpet, Laminated
Fireplaces Number 1
Fireplaces Type Brick, Gas/Propane, Insert, Screen, Other
Equipment Cooktop - Down Draft, Dishwasher, Disposal, Dryer, Exhaust Fan, Extra Refrigerator/Freezer, Icemaker, Microwave, Oven - Self Cleaning, Oven - Single, Refrigerator, Stove
Fireplace Y
Appliance Cooktop - Down Draft, Dishwasher, Disposal, Dryer, Exhaust Fan, Extra Refrigerator/Freezer, Icemaker, Microwave, Oven - Self Cleaning, Oven - Single, Refrigerator, Stove
Heat Source Natural Gas
Exterior
Exterior Feature Deck(s), Patio(s), Porch(es)
Garage Spaces 2.0
Utilities Available Cable TV, Above Ground, Multiple Phone Lines, Natural Gas Available
Water Access N
Roof Type Asphalt,Fiberglass
Accessibility Doors - Lever Handle(s), Other
Porch Deck(s), Patio(s), Porch(es)
Total Parking Spaces 2
Garage N
Building
Story 2
Foundation Block
Sewer Public Sewer
Water Public
Architectural Style Split Foyer
Level or Stories 2
Additional Building Above Grade, Below Grade
New Construction N
Schools
Elementary Schools Rosaryville
Middle Schools James Madison
High Schools Frederick Douglass
School District Prince George'S County Public Schools
Others
Senior Community No
Tax ID 17111157270
Ownership Fee Simple
SqFt Source Assessor
Acceptable Financing Cash, Conventional, FHA, FHA 203(b), VA
Horse Property N
Listing Terms Cash, Conventional, FHA, FHA 203(b), VA
Financing Cash,Conventional,FHA,FHA 203(b),VA
Special Listing Condition Standard
Read Less Info
Want to know what your home might be worth? Contact us for a FREE valuation!

Our team is ready to help you sell your home for the highest possible price ASAP

Bought with Paul Lee Martinez • Century 21 Redwood Realty
"My job is to find and attract mastery-based agents to the office, protect the culture, and make sure everyone is happy! "






