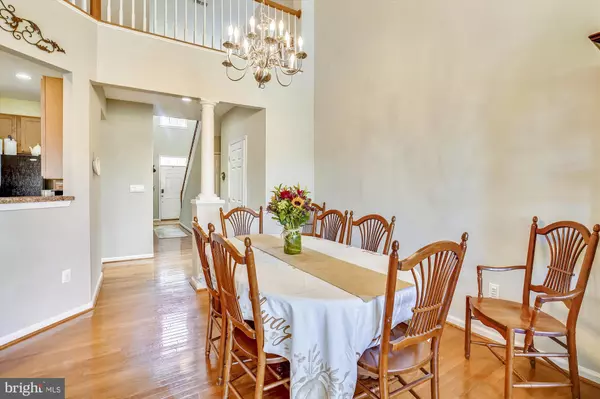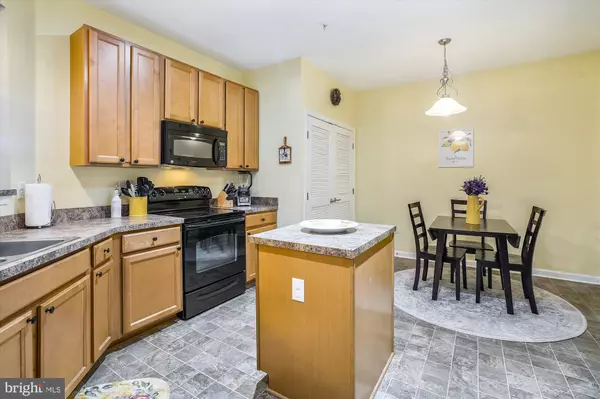$409,000
$415,000
1.4%For more information regarding the value of a property, please contact us for a free consultation.
3 Beds
4 Baths
2,910 SqFt
SOLD DATE : 03/19/2020
Key Details
Sold Price $409,000
Property Type Condo
Sub Type Condo/Co-op
Listing Status Sold
Purchase Type For Sale
Square Footage 2,910 sqft
Price per Sqft $140
Subdivision Hearthstone At Ellicott Mills
MLS Listing ID MDHW271760
Sold Date 03/19/20
Style Colonial
Bedrooms 3
Full Baths 2
Half Baths 2
Condo Fees $225/mo
HOA Y/N N
Abv Grd Liv Area 2,310
Originating Board BRIGHT
Year Built 2010
Annual Tax Amount $5,281
Tax Year 2019
Property Description
Elegant! Motivated seller! One resident must be at least 55 years old and all occupants must be over the age of 19. No exceptions. Absolutely lovely home immediately ready for new owners. Hearthstone at Ellicott Mills is a charming 55+ community situated right off Waterloo Road - convenient to everything! This home boasts an open floor plan and *of course* a gorgeous main floor master with en-suite. Upstairs you'll find two more bedrooms and a bath. Then downstairs you'll find a FINISHED basement - could be your TV room, game room, you name it! These homes sell fast - call your agent today! One buyer must be over the age of 55, and all occupants must be over the age of 18.
Location
State MD
County Howard
Zoning RE
Rooms
Other Rooms Living Room, Dining Room, Bedroom 2, Bedroom 3, Kitchen, Family Room, Bedroom 1, 2nd Stry Fam Ovrlk, Laundry, Bathroom 1, Bathroom 2, Half Bath
Basement Fully Finished
Main Level Bedrooms 1
Interior
Heating Forced Air
Cooling Central A/C
Heat Source Natural Gas
Exterior
Parking Features Garage - Front Entry, Garage Door Opener, Inside Access
Garage Spaces 2.0
Amenities Available None
Water Access N
Accessibility None
Attached Garage 2
Total Parking Spaces 2
Garage Y
Building
Story 3+
Sewer Public Sewer
Water Public
Architectural Style Colonial
Level or Stories 3+
Additional Building Above Grade, Below Grade
New Construction N
Schools
School District Howard County Public School System
Others
HOA Fee Include Common Area Maintenance
Senior Community Yes
Age Restriction 55
Tax ID 1402434288
Ownership Condominium
Special Listing Condition Standard
Read Less Info
Want to know what your home might be worth? Contact us for a FREE valuation!

Our team is ready to help you sell your home for the highest possible price ASAP

Bought with Lisa D Wissel • RE/MAX Realty Group
"My job is to find and attract mastery-based agents to the office, protect the culture, and make sure everyone is happy! "






