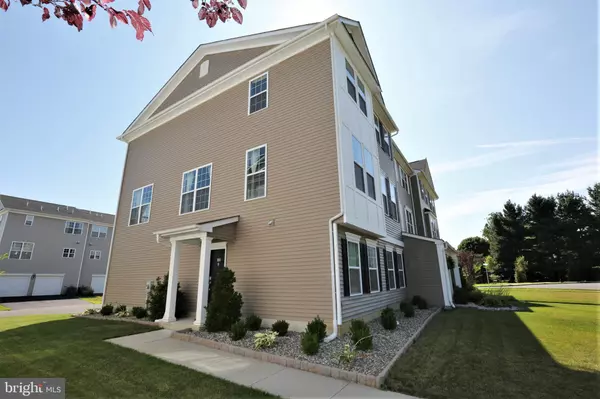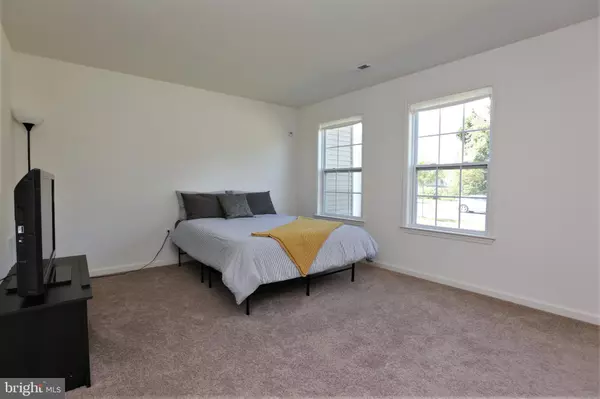$330,000
$339,900
2.9%For more information regarding the value of a property, please contact us for a free consultation.
4 Beds
4 Baths
2,552 SqFt
SOLD DATE : 01/31/2020
Key Details
Sold Price $330,000
Property Type Townhouse
Sub Type End of Row/Townhouse
Listing Status Sold
Purchase Type For Sale
Square Footage 2,552 sqft
Price per Sqft $129
Subdivision None Available
MLS Listing ID NJBL354272
Sold Date 01/31/20
Style Colonial
Bedrooms 4
Full Baths 3
Half Baths 1
HOA Y/N N
Abv Grd Liv Area 2,552
Originating Board BRIGHT
Year Built 2015
Annual Tax Amount $9,488
Tax Year 2018
Lot Size 4,400 Sqft
Acres 0.1
Property Description
Spectacular 3+ year young Brentwood model end unit luxury townhome with 4 bedrooms and 3.5 bathrooms located in the desirable and award-winning Traditions at Chesterfield community! North facing property borders picturesque views of wooded trees and fountain pond. The main level welcomes you to a generous size in-law suite/guest bedroom with an attached full bathroom and large two car garage. Open layout on the second floor includes upgraded laminate flooring, spacious living room, adjacent sitting area with bump out, formal dining area, and versatile family room. Ample cabinet/pantry space with newer appliances and granite countertops completes the dream kitchen. Third floor features a spacious master bedroom with cathedral ceiling as well as his and her walk-in closets. En-suite bathroom includes a cultured marble vanity top with two sinks, soaking tub, and large walk in shower. Laundry room with full washer and dryer is conveniently located next to the master bedroom. Two additional generous sized bedrooms and another full bathroom completes the third floor. LOWEST property tax compared to any similar size/model home listed in the neighborhood. That factor alone will save you an additional $100/month on your mortgage! As a bonus, there are NO HOA fees within the community. Energy star rated home has 2-zone climate control with Nest. All major appliances including the refrigerator, washer, and dryer have fully transferable extended store warranties. Builder structural warranty for the entire home included. Plenty of Anderson windows floods the entire home with an abundance of natural sunlight throughout the day all year around. Custom professional landscaping with plants completed last year. Smoke Free/Pet Free home! Located near top-rated Chesterfield Elementary School, multiple neighborhood parks with playgrounds, and the newly built Shoppes at Old York Village town center, which includes a STEM daycare center opening soon. All of this and more within walking distance. You don't want to miss this opportunity. Please schedule your appointment TODAY!
Location
State NJ
County Burlington
Area Chesterfield Twp (20307)
Zoning RESIDENTIAL
Rooms
Other Rooms Living Room, Bedroom 2
Main Level Bedrooms 1
Interior
Heating Central, Forced Air
Cooling Central A/C
Fireplace N
Heat Source Natural Gas
Exterior
Garage Built In, Garage - Side Entry
Garage Spaces 2.0
Waterfront N
Water Access N
Accessibility >84\" Garage Door, 32\"+ wide Doors
Attached Garage 2
Total Parking Spaces 2
Garage Y
Building
Story 3+
Sewer Public Sewer
Water Public
Architectural Style Colonial
Level or Stories 3+
Additional Building Above Grade
New Construction N
Schools
Elementary Schools Chesterfield
Middle Schools Northern Burlington County Regional
High Schools Northern Burlington County Regional
School District Northern Burlington Count Schools
Others
Senior Community No
Tax ID NO TAX RECORD
Ownership Fee Simple
SqFt Source Estimated
Special Listing Condition Standard
Read Less Info
Want to know what your home might be worth? Contact us for a FREE valuation!

Our team is ready to help you sell your home for the highest possible price ASAP

Bought with Joseph R Giancarli • RE/MAX Tri County

"My job is to find and attract mastery-based agents to the office, protect the culture, and make sure everyone is happy! "






