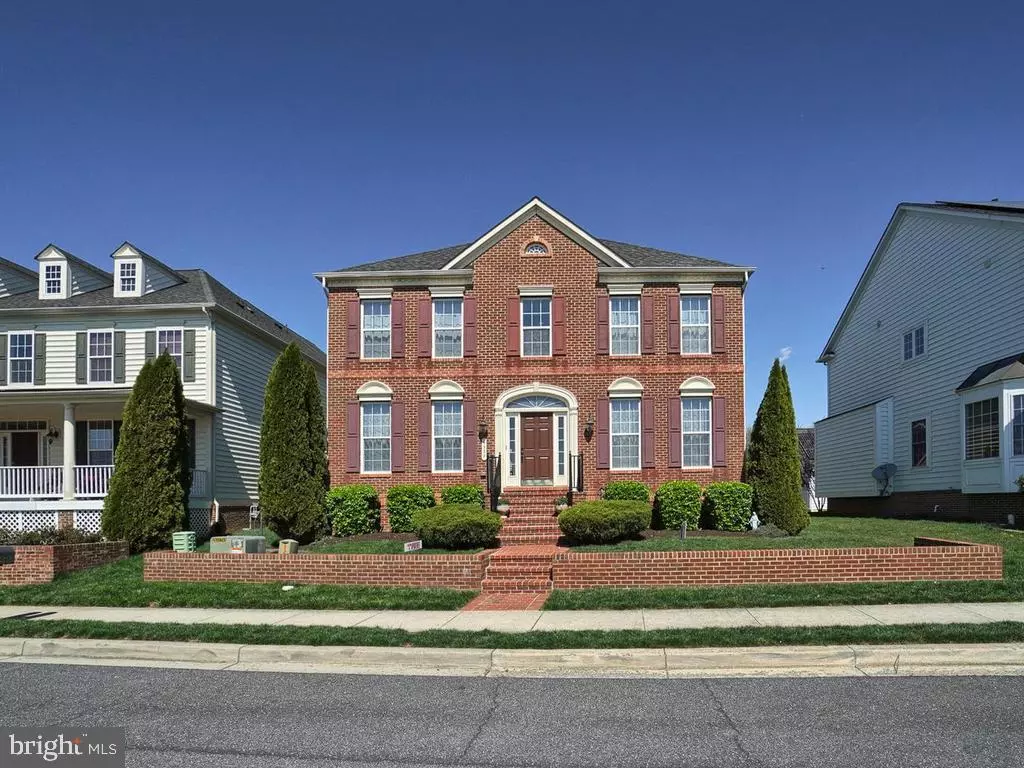$465,000
$465,000
For more information regarding the value of a property, please contact us for a free consultation.
4 Beds
4 Baths
3,568 SqFt
SOLD DATE : 06/19/2020
Key Details
Sold Price $465,000
Property Type Single Family Home
Sub Type Detached
Listing Status Sold
Purchase Type For Sale
Square Footage 3,568 sqft
Price per Sqft $130
Subdivision Adamstown Commons
MLS Listing ID MDFR261452
Sold Date 06/19/20
Style Colonial
Bedrooms 4
Full Baths 3
Half Baths 1
HOA Fees $99/mo
HOA Y/N Y
Abv Grd Liv Area 2,868
Originating Board BRIGHT
Year Built 2007
Annual Tax Amount $4,767
Tax Year 2020
Lot Size 6,451 Sqft
Acres 0.15
Property Description
Well maintained NV home in a family oriented community with captivating neighborhood views ready for your personal touch. This property features 3 levels with a detached 2 car garage and additional paved parking pad. Inviting open foyer with hardwood flooring flowing into formal living room with ceiling fan and separate dining room with crown moulding; kitchen with 42-inch cabinetry, recessed lighting, double ovens, built in microwave over stove top, granite countertops with backsplash and island with cabinets and seating; pantry area and bar noke area with glass door cabinets and pendent light for a kitchen table; off the kitchen laundry/mud room with washer/dryer and laundry tub; open floor plan between kitchen and family room with hardwood flooring, ceiling fan, gas fire place with marble surround and mantle; upper level has master bedroom with ceiling fan that includes bathroom with a garden tub, standing shower, closed toilet area, double sinks and a walk in closet; 3 additional bedrooms with closets and 2 windows for natural light; full bathroom with linen closet; lower level has a large open area, well exit, unfinished area for storage, full bathroom, bonus room with closet and door to under stairways storage.
Location
State MD
County Frederick
Zoning RESIDENTIAL
Rooms
Basement Fully Finished, Connecting Stairway, Daylight, Full, Heated, Improved, Outside Entrance, Windows, Rough Bath Plumb
Interior
Interior Features Built-Ins, Butlers Pantry, Carpet, Ceiling Fan(s), Combination Dining/Living, Combination Kitchen/Dining, Dining Area, Family Room Off Kitchen, Floor Plan - Open, Formal/Separate Dining Room, Kitchen - Eat-In, Kitchen - Gourmet, Kitchen - Island, Kitchen - Table Space, Primary Bath(s), Pantry, Recessed Lighting, Soaking Tub, Sprinkler System
Heating Zoned, Forced Air, Central
Cooling Central A/C, Ceiling Fan(s)
Flooring Carpet, Hardwood, Heavy Duty, Laminated
Fireplaces Number 1
Fireplaces Type Fireplace - Glass Doors, Gas/Propane
Equipment Cooktop, Dishwasher, Disposal, Dryer, Exhaust Fan, Oven - Double, Oven - Self Cleaning, Oven - Wall, Oven/Range - Gas, Refrigerator, Washer
Fireplace Y
Appliance Cooktop, Dishwasher, Disposal, Dryer, Exhaust Fan, Oven - Double, Oven - Self Cleaning, Oven - Wall, Oven/Range - Gas, Refrigerator, Washer
Heat Source Natural Gas
Exterior
Garage Additional Storage Area, Garage - Rear Entry, Garage Door Opener
Garage Spaces 2.0
Utilities Available None
Amenities Available Bike Trail, Common Grounds
Waterfront N
Water Access N
Accessibility None
Total Parking Spaces 2
Garage Y
Building
Story 2
Sewer Public Sewer
Water Public
Architectural Style Colonial
Level or Stories 2
Additional Building Above Grade, Below Grade
New Construction N
Schools
Elementary Schools Carroll Manor
Middle Schools Ballenger Creek
High Schools Tuscarora
School District Frederick County Public Schools
Others
HOA Fee Include Common Area Maintenance,Trash,Parking Fee
Senior Community No
Tax ID 1101041037
Ownership Fee Simple
SqFt Source Assessor
Acceptable Financing VA, FHA, Conventional
Listing Terms VA, FHA, Conventional
Financing VA,FHA,Conventional
Special Listing Condition Standard
Read Less Info
Want to know what your home might be worth? Contact us for a FREE valuation!

Our team is ready to help you sell your home for the highest possible price ASAP

Bought with Eric P Stewart • Long & Foster Real Estate, Inc.

"My job is to find and attract mastery-based agents to the office, protect the culture, and make sure everyone is happy! "






