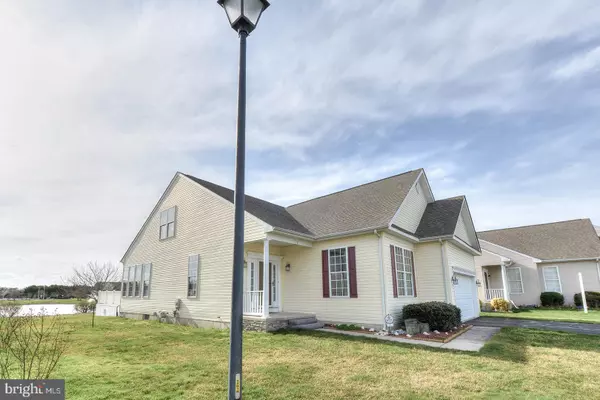$392,500
$392,500
For more information regarding the value of a property, please contact us for a free consultation.
4 Beds
3 Baths
2,700 SqFt
SOLD DATE : 06/05/2020
Key Details
Sold Price $392,500
Property Type Single Family Home
Sub Type Detached
Listing Status Sold
Purchase Type For Sale
Square Footage 2,700 sqft
Price per Sqft $145
Subdivision Villages Of Old Landing Ii
MLS Listing ID DESU158796
Sold Date 06/05/20
Style Contemporary
Bedrooms 4
Full Baths 2
Half Baths 1
HOA Fees $83/ann
HOA Y/N Y
Abv Grd Liv Area 2,700
Originating Board BRIGHT
Year Built 2002
Annual Tax Amount $1,575
Tax Year 2019
Lot Size 6,098 Sqft
Acres 0.14
Lot Dimensions 62.00 x 101.00
Property Description
Location is key and this home offers just that! Situated less than 5 miles from downtown Rehoboth s beautiful beaches and great amenities, and approximately 5 miles from the charming and historic town of Lewes - this central location is truly hard to beat. The community, The Meadows of the Villages of Old Landing offers beautiful fountained ponds, green space like not other, sidewalks, a community lot for RV and / or boat storage, and a community pool too! 7 Wauwinet Court was built on a premium pond lot, therefore offers spectacular views from almost every prime living space. While built in 2002, the home shows pride of ownership. Within the last 3 years, owners have updated to a new HVAC system and added a new Hot Water Heater too. The home boasts hardwood floors, 4 bedrooms, 2.5 baths, a separate room on the first level ideal for a home office or den, a 2nd level living area great for overflow guests or rec room, and a fully insulated and unfinished basement offering outstanding storage and great potential to grow! Featuring an irrigation system with a private irrigation well, an easy maintenance huge rear deck overlooking the pond, retractable awnings on the rear deck perfect for extra shade, and an outdoor shower ideal for summer beach days, this home has it all! This property is easy to show and is one to see! 7 Wauwinet Court is also being offered partially furnished for convenience. Move in ready! To make touring easy, we have a Matterport tour and aerial photos coming soon!
Location
State DE
County Sussex
Area Lewes Rehoboth Hundred (31009)
Zoning 1136
Rooms
Other Rooms Primary Bedroom, Kitchen, Family Room, Den, Basement, Sun/Florida Room, Loft, Primary Bathroom
Basement Full, Unfinished
Main Level Bedrooms 1
Interior
Interior Features Carpet, Ceiling Fan(s), Combination Kitchen/Living, Entry Level Bedroom, Family Room Off Kitchen, Floor Plan - Traditional, Kitchen - Eat-In, Kitchen - Table Space, Primary Bath(s), Pantry, Recessed Lighting, Soaking Tub, Stall Shower, Walk-in Closet(s), Window Treatments, Wood Floors
Hot Water Propane
Heating Forced Air, Zoned
Cooling Central A/C, Zoned
Flooring Carpet, Hardwood, Vinyl
Fireplaces Number 1
Fireplaces Type Gas/Propane, Mantel(s)
Equipment Built-In Microwave, Dishwasher, Disposal, Dryer - Front Loading, Microwave, Oven - Single, Oven/Range - Electric, Refrigerator, Washer - Front Loading, Water Heater
Furnishings Partially
Fireplace Y
Window Features Double Hung,Screens
Appliance Built-In Microwave, Dishwasher, Disposal, Dryer - Front Loading, Microwave, Oven - Single, Oven/Range - Electric, Refrigerator, Washer - Front Loading, Water Heater
Heat Source Propane - Owned, Other
Laundry Main Floor, Washer In Unit, Dryer In Unit
Exterior
Exterior Feature Deck(s)
Garage Garage - Front Entry, Garage Door Opener
Garage Spaces 4.0
Utilities Available Cable TV Available, Multiple Phone Lines, Phone Connected, Propane, Other
Amenities Available Common Grounds, Club House, Pool - Outdoor
Water Access N
View Pond
Roof Type Architectural Shingle
Street Surface Black Top
Accessibility None
Porch Deck(s)
Road Frontage State
Attached Garage 2
Total Parking Spaces 4
Garage Y
Building
Lot Description Backs - Open Common Area, Cleared, Landscaping, Rear Yard
Story 2
Sewer Public Sewer
Water Public, Well
Architectural Style Contemporary
Level or Stories 2
Additional Building Above Grade, Below Grade
Structure Type Dry Wall
New Construction N
Schools
Elementary Schools Rehoboth
Middle Schools Beacon
High Schools Cape Henlopen
School District Cape Henlopen
Others
Pets Allowed Y
HOA Fee Include Common Area Maintenance,Management,Pool(s),Reserve Funds
Senior Community No
Tax ID 334-18.00-448.00
Ownership Fee Simple
SqFt Source Assessor
Security Features Security System,Smoke Detector
Acceptable Financing Cash, Conventional
Horse Property N
Listing Terms Cash, Conventional
Financing Cash,Conventional
Special Listing Condition Standard
Pets Description Dogs OK, Cats OK
Read Less Info
Want to know what your home might be worth? Contact us for a FREE valuation!

Our team is ready to help you sell your home for the highest possible price ASAP

Bought with BRYCE LINGO • Jack Lingo - Rehoboth

"My job is to find and attract mastery-based agents to the office, protect the culture, and make sure everyone is happy! "






