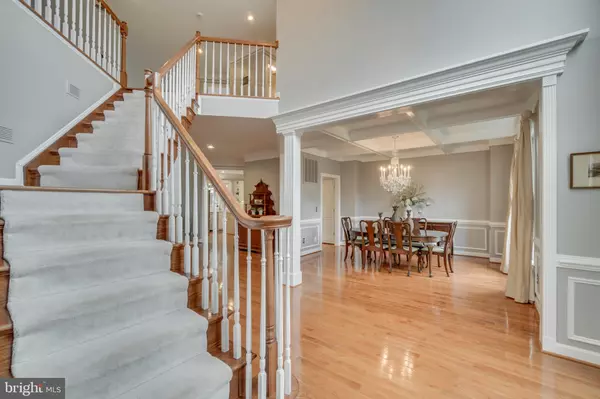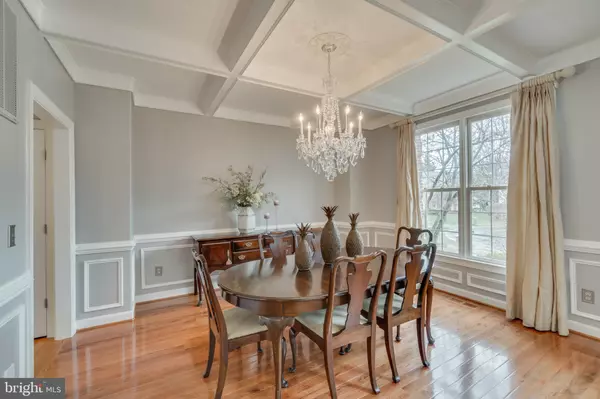$940,000
$939,000
0.1%For more information regarding the value of a property, please contact us for a free consultation.
4 Beds
5 Baths
6,402 SqFt
SOLD DATE : 05/29/2020
Key Details
Sold Price $940,000
Property Type Single Family Home
Sub Type Detached
Listing Status Sold
Purchase Type For Sale
Square Footage 6,402 sqft
Price per Sqft $146
Subdivision Lowes Island
MLS Listing ID VALO407154
Sold Date 05/29/20
Style Colonial
Bedrooms 4
Full Baths 4
Half Baths 1
HOA Fees $77/mo
HOA Y/N Y
Abv Grd Liv Area 4,426
Originating Board BRIGHT
Year Built 1996
Annual Tax Amount $8,181
Tax Year 2020
Lot Size 0.330 Acres
Acres 0.33
Property Description
Absolutely stunning expanded "Franklin II" model by D.R. Horton with over 6400 square feet of living space on 3 finished level and loaded with upgrades*Gourmet kitchen with huge center island with new quartz countertops, upgraded stainless appliances, Butlers pantry, huge pantry, separate morning room and rear staircase*Huge expanded 2-story family room with floor to ceiling brick fireplace and hardwood floors*Formal dining room features hardwood floors & custom chandelier*Expanded main level library with cherry built in bookcases*Upper level features a huge master bedroom with gas fireplace and separate sitting room as well as 2 walk in closets & recently updated master bath*Upper level also features 3 large secondary bedrooms, 2 additional full baths and upper level laundry*Incredible finished walk up lower level offers 9 ft. ceilings and has an incredible wet bar with granite, cherry cabinetry and upgraded stainless Northland wine cellar, Northland refrigerator, icemaker and dishwasher*Lower level also features separate game area, separate exercise room and ample storage*Incredible four season room leads to large patio which overlooks nice backyard*
Location
State VA
County Loudoun
Zoning 18
Rooms
Other Rooms Living Room, Dining Room, Primary Bedroom, Sitting Room, Bedroom 2, Bedroom 3, Bedroom 4, Kitchen, Game Room, Family Room, Library, Sun/Florida Room, Exercise Room, Recreation Room, Bathroom 2, Bathroom 3, Primary Bathroom
Basement Full, Fully Finished, Walkout Stairs
Interior
Interior Features Breakfast Area, Built-Ins, Butlers Pantry, Carpet, Ceiling Fan(s), Chair Railings, Crown Moldings, Double/Dual Staircase, Family Room Off Kitchen, Floor Plan - Traditional, Formal/Separate Dining Room, Kitchen - Gourmet, Kitchen - Island, Pantry, Walk-in Closet(s), Upgraded Countertops, Wood Floors
Heating Forced Air, Zoned
Cooling Ceiling Fan(s), Central A/C, Zoned
Flooring Hardwood, Carpet
Fireplaces Number 2
Fireplaces Type Gas/Propane, Wood
Equipment Cooktop, Dishwasher, Disposal, Dryer, Exhaust Fan, Icemaker, Microwave, Oven - Wall, Oven - Double, Refrigerator, Stainless Steel Appliances, Washer
Fireplace Y
Appliance Cooktop, Dishwasher, Disposal, Dryer, Exhaust Fan, Icemaker, Microwave, Oven - Wall, Oven - Double, Refrigerator, Stainless Steel Appliances, Washer
Heat Source Natural Gas
Laundry Upper Floor
Exterior
Exterior Feature Patio(s), Porch(es), Screened
Parking Features Garage - Side Entry
Garage Spaces 2.0
Amenities Available Basketball Courts, Club House, Common Grounds, Exercise Room, Fitness Center, Jog/Walk Path, Pool - Outdoor, Tennis Courts, Tot Lots/Playground
Water Access N
Accessibility None
Porch Patio(s), Porch(es), Screened
Attached Garage 2
Total Parking Spaces 2
Garage Y
Building
Lot Description Cul-de-sac, Landscaping
Story 3+
Sewer Public Sewer
Water Public
Architectural Style Colonial
Level or Stories 3+
Additional Building Above Grade, Below Grade
Structure Type 9'+ Ceilings,2 Story Ceilings,Vaulted Ceilings,Tray Ceilings
New Construction N
Schools
Elementary Schools Lowes Island
Middle Schools Seneca Ridge
High Schools Dominion
School District Loudoun County Public Schools
Others
HOA Fee Include Common Area Maintenance,Management,Pool(s),Reserve Funds,Trash
Senior Community No
Tax ID 003453604000
Ownership Fee Simple
SqFt Source Assessor
Special Listing Condition Standard
Read Less Info
Want to know what your home might be worth? Contact us for a FREE valuation!

Our team is ready to help you sell your home for the highest possible price ASAP

Bought with James F Wiles • Berkshire Hathaway HomeServices PenFed Realty
"My job is to find and attract mastery-based agents to the office, protect the culture, and make sure everyone is happy! "






