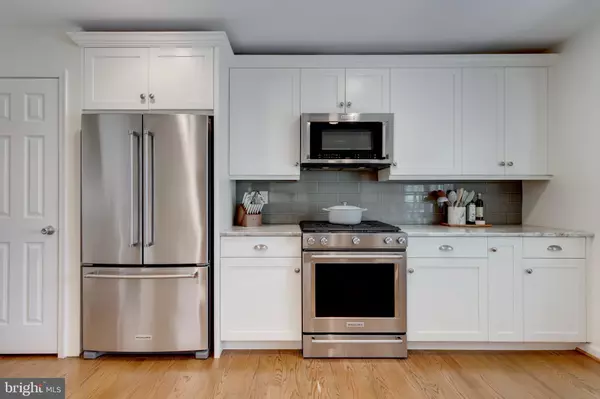$712,500
$709,850
0.4%For more information regarding the value of a property, please contact us for a free consultation.
3 Beds
4 Baths
2,149 SqFt
SOLD DATE : 07/16/2020
Key Details
Sold Price $712,500
Property Type Townhouse
Sub Type Interior Row/Townhouse
Listing Status Sold
Purchase Type For Sale
Square Footage 2,149 sqft
Price per Sqft $331
Subdivision Dominion
MLS Listing ID VAFX1135562
Sold Date 07/16/20
Style Colonial
Bedrooms 3
Full Baths 2
Half Baths 2
HOA Fees $62
HOA Y/N Y
Abv Grd Liv Area 1,716
Originating Board BRIGHT
Year Built 1984
Annual Tax Amount $8,109
Tax Year 2020
Lot Size 1,608 Sqft
Acres 0.04
Property Description
One of the many reasons why you ll love this town home is because it is located in a very friendly neighborhood with respectful neighbors. The townhome itself has a wider layout and an updated, spacious kitchen. This townhouse was fully renovated in 2016 with high quality shaker cabinets, stainless steel appliances, gorgeous granite, 2 new full baths and 2 new half baths, new hardwoods, updated fixtures, new HVAC and new paint on every surface. No detail was overlooked! You ll relax curled up in front of the two wood burning fireplaces on cold nights. And, enjoy Al Fresco dining on the fenced in back patio which walks out from the lower level on mild days. Multiple locations are available for home office space so you are comfortable and productive working from home. It is walkable to Trader Joe s, Whole Foods, Starbucks, so many shops and great eateries. It is only 1.5 miles from Tyson s corner center and the new Capital One complex with a Wegmans, it s also less than a 10-minute drive to Mosaic, as well as being close to the Silver and Orange lines.
Location
State VA
County Fairfax
Zoning 212
Rooms
Other Rooms Living Room, Dining Room, Primary Bedroom, Bedroom 2, Bedroom 3, Kitchen, Laundry, Recreation Room, Primary Bathroom, Half Bath
Basement Connecting Stairway, Daylight, Partial, Fully Finished, Heated, Improved, Outside Entrance, Walkout Level
Interior
Interior Features Attic, Breakfast Area, Built-Ins, Carpet, Chair Railings, Combination Dining/Living, Crown Moldings, Floor Plan - Traditional, Kitchen - Eat-In, Kitchen - Gourmet, Primary Bath(s), Wood Floors
Heating Forced Air
Cooling Central A/C
Fireplaces Number 2
Equipment Built-In Microwave, Oven/Range - Gas, Dishwasher, Disposal, Refrigerator, Icemaker, Washer, Dryer
Fireplace Y
Appliance Built-In Microwave, Oven/Range - Gas, Dishwasher, Disposal, Refrigerator, Icemaker, Washer, Dryer
Heat Source Natural Gas
Exterior
Garage Spaces 2.0
Parking On Site 2
Waterfront N
Water Access N
Accessibility None
Total Parking Spaces 2
Garage N
Building
Story 3
Sewer Public Sewer
Water Public
Architectural Style Colonial
Level or Stories 3
Additional Building Above Grade, Below Grade
New Construction N
Schools
Elementary Schools Lemon Road
Middle Schools Kilmer
High Schools Marshall
School District Fairfax County Public Schools
Others
Senior Community No
Tax ID 0401 29 0022
Ownership Fee Simple
SqFt Source Assessor
Special Listing Condition Standard
Read Less Info
Want to know what your home might be worth? Contact us for a FREE valuation!

Our team is ready to help you sell your home for the highest possible price ASAP

Bought with Raghava R Pallapolu • Fairfax Realty 50/66 LLC

"My job is to find and attract mastery-based agents to the office, protect the culture, and make sure everyone is happy! "






