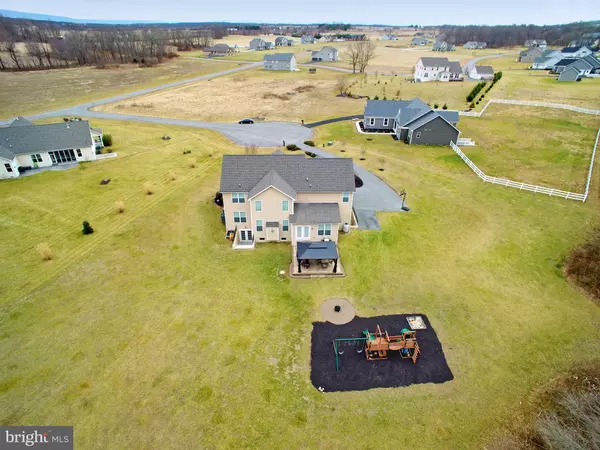$475,000
$500,000
5.0%For more information regarding the value of a property, please contact us for a free consultation.
5 Beds
5 Baths
5,965 SqFt
SOLD DATE : 05/08/2020
Key Details
Sold Price $475,000
Property Type Single Family Home
Sub Type Detached
Listing Status Sold
Purchase Type For Sale
Square Footage 5,965 sqft
Price per Sqft $79
Subdivision Little Georgetown Estates
MLS Listing ID WVBE174632
Sold Date 05/08/20
Style Colonial
Bedrooms 5
Full Baths 4
Half Baths 1
HOA Fees $25/ann
HOA Y/N Y
Abv Grd Liv Area 4,890
Originating Board BRIGHT
Year Built 2013
Annual Tax Amount $3,521
Tax Year 2019
Lot Size 1.380 Acres
Acres 1.38
Property Description
Gorgeous large home in the exclusive community of Little Georgetown Estates. Sitting on a 1.4 acre level lot, this home features more than $25,000 of energy efficient upgrades, making this home very comfortable and inexpensive to operate. Includes spray foam insulation, an HVAC system designed by a specialty engineering firm, a whole house energy recovery ventilation system, and ultra efficient windows. The first level offers a beautiful two-story grand family room with a floor-to-ceiling stone fireplace, large gourmet kitchen with granite countertops, formal dining, morning room, and laundry room. Upper level offers 4 bedrooms -2 of which have their own personal bathrooms, and a catwalk that overlooks the family room. The basement is finished into a large in-law suite with a full kitchenette, bath, and full separate laundry, and is isolated from the main living space with two layers of soundproofing. Basement also contains a bonus room with built-in play set with slide. Home is wired with six security cameras and gigabit internet service. The large covered and lighted patio overlooking a fire pit and large play set is certain to provide countless hours of family entertainment. Peaceful living. Schedule your showing today to see everything this home has to offer!
Location
State WV
County Berkeley
Zoning 101
Rooms
Other Rooms Living Room, Dining Room, Primary Bedroom, Sitting Room, Bedroom 2, Bedroom 3, Bedroom 4, Bedroom 5, Kitchen, Den, Foyer, Sun/Florida Room, In-Law/auPair/Suite, Laundry, Office, Primary Bathroom, Full Bath, Half Bath
Basement Full, Walkout Stairs, Fully Finished, Interior Access
Interior
Interior Features Carpet, Ceiling Fan(s), Chair Railings, Crown Moldings, Family Room Off Kitchen, Double/Dual Staircase, Formal/Separate Dining Room, Kitchen - Gourmet, Kitchen - Island, Primary Bath(s), Pantry, Recessed Lighting, Soaking Tub, Stall Shower, Tub Shower, Upgraded Countertops, Wainscotting, Walk-in Closet(s), Water Treat System, Wood Floors, Kitchenette
Heating Heat Pump(s)
Cooling Central A/C, Heat Pump(s)
Flooring Carpet, Wood
Fireplaces Number 1
Fireplaces Type Gas/Propane, Stone
Equipment Built-In Microwave, Cooktop, Dishwasher, Disposal, Air Cleaner, Dryer, Washer, Refrigerator, Icemaker, Humidifier, Stainless Steel Appliances, Oven - Wall, Oven - Double
Fireplace Y
Window Features Energy Efficient
Appliance Built-In Microwave, Cooktop, Dishwasher, Disposal, Air Cleaner, Dryer, Washer, Refrigerator, Icemaker, Humidifier, Stainless Steel Appliances, Oven - Wall, Oven - Double
Heat Source Electric
Laundry Main Floor
Exterior
Exterior Feature Patio(s)
Parking Features Garage - Side Entry, Garage Door Opener, Inside Access
Garage Spaces 3.0
Water Access N
Roof Type Architectural Shingle
Accessibility None
Porch Patio(s)
Attached Garage 3
Total Parking Spaces 3
Garage Y
Building
Lot Description Cul-de-sac, Backs to Trees
Story 2
Sewer Septic Exists
Water Well
Architectural Style Colonial
Level or Stories 2
Additional Building Above Grade, Below Grade
Structure Type 9'+ Ceilings,Tray Ceilings
New Construction N
Schools
School District Berkeley County Schools
Others
Senior Community No
Tax ID 025G001000000000
Ownership Fee Simple
SqFt Source Assessor
Security Features Surveillance Sys
Horse Property N
Special Listing Condition Standard
Read Less Info
Want to know what your home might be worth? Contact us for a FREE valuation!

Our team is ready to help you sell your home for the highest possible price ASAP

Bought with Douglas G Young • Pearson Smith Realty, LLC

"My job is to find and attract mastery-based agents to the office, protect the culture, and make sure everyone is happy! "






