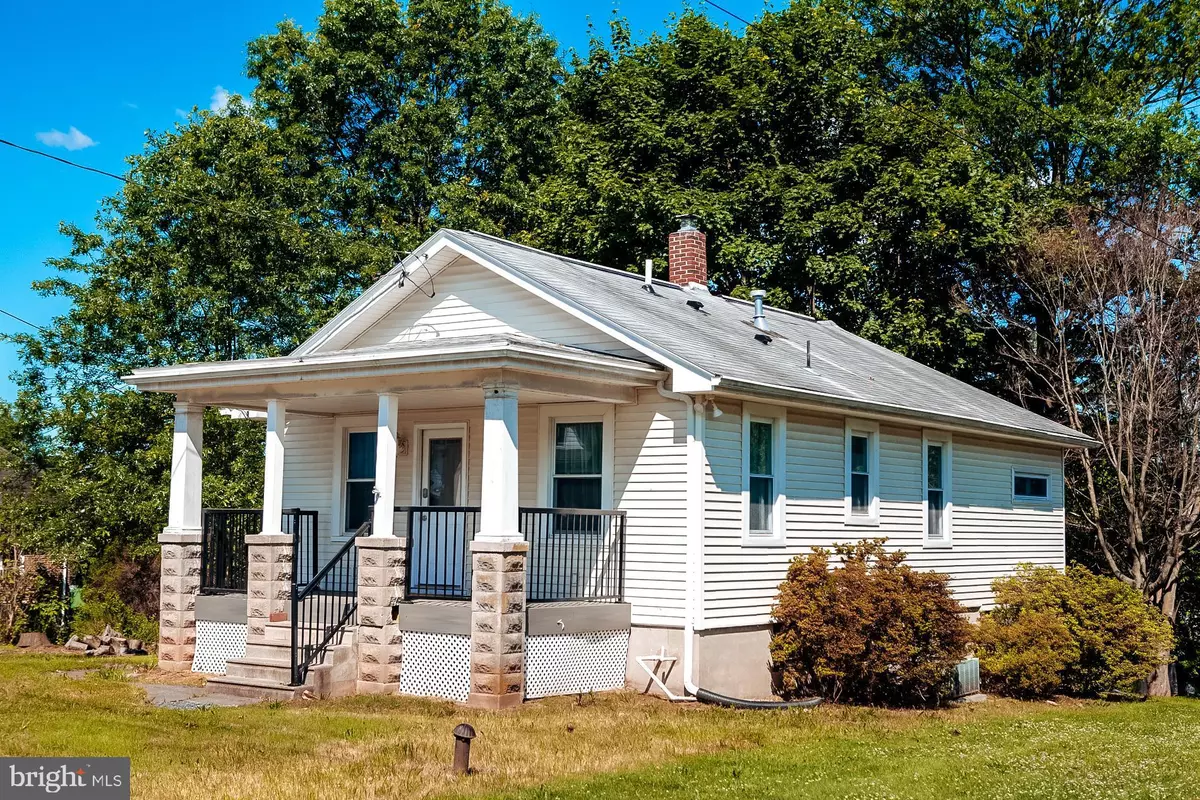$245,000
$249,900
2.0%For more information regarding the value of a property, please contact us for a free consultation.
3 Beds
2 Baths
900 SqFt
SOLD DATE : 08/10/2020
Key Details
Sold Price $245,000
Property Type Single Family Home
Sub Type Detached
Listing Status Sold
Purchase Type For Sale
Square Footage 900 sqft
Price per Sqft $272
Subdivision None Available
MLS Listing ID PAMC651444
Sold Date 08/10/20
Style Raised Ranch/Rambler
Bedrooms 3
Full Baths 2
HOA Y/N N
Abv Grd Liv Area 900
Originating Board BRIGHT
Year Built 1950
Annual Tax Amount $3,028
Tax Year 2019
Lot Size 0.459 Acres
Acres 0.46
Lot Dimensions 100.00 x 0.00
Property Description
Are you looking for a single family home in an award winning school district, close to major routes, shops and restaurants? It is here! Adorable, move in ready bungalow boasting 3 bedrooms and 2 full bathrooms! This home sitting on just under .5 an acre and has endless possibilities for the property! Enter the home from the covered front porch with trex decking where you can enjoy morning coffee. Upon entrance you are welcomed with a wonderful open floor plan with natural light from the front to the back of the home! A large, deep living room fit for any type of furniture arrangement and a wonderful eat-in kitchen. The kitchen has ample cabinetry and counter space and has plenty of room to add an island if you desire! The dining area can fit a table for 8 and it opens out to the elevated deck, below a walkout basement. This deck looks over the backyard and is shaded by the trees, also with trex decking and vinyl rails. Off of the main social space sits 3 bedrooms. The bedrooms are all flooded with natural light! The front bedroom could also be used as an office or playroom and has its own full bathroom, the other 2 bedrooms share the full bathroom off the main space. You do not want to miss this home! Get out of that apartment and buy your own single family home for under $275,000! The full basement of this home has great potential as well, maybe finish it for additional living space (has plumbing for another full bathroom), use it as a workshop or simply use for storage. In addition the home has all new vinyl flooring throughout, updated plumbing and electrical, updated bathrooms, central air and so much more! Schedule your appointment today! Welcome Home! Seller is very motivated! Bring us an offer!
Location
State PA
County Montgomery
Area Upper Providence Twp (10661)
Zoning R2
Rooms
Basement Full
Main Level Bedrooms 3
Interior
Hot Water Propane
Cooling Central A/C
Heat Source Oil
Exterior
Garage Spaces 2.0
Waterfront N
Water Access N
Accessibility None
Parking Type Driveway, On Street
Total Parking Spaces 2
Garage N
Building
Story 1
Sewer Public Sewer
Water Public
Architectural Style Raised Ranch/Rambler
Level or Stories 1
Additional Building Above Grade, Below Grade
New Construction N
Schools
School District Spring-Ford Area
Others
Senior Community No
Tax ID 61-00-02035-001
Ownership Fee Simple
SqFt Source Assessor
Special Listing Condition Standard
Read Less Info
Want to know what your home might be worth? Contact us for a FREE valuation!

Our team is ready to help you sell your home for the highest possible price ASAP

Bought with Jennifer Daywalt • Better Homes and Gardens Real Estate Phoenixville

"My job is to find and attract mastery-based agents to the office, protect the culture, and make sure everyone is happy! "






