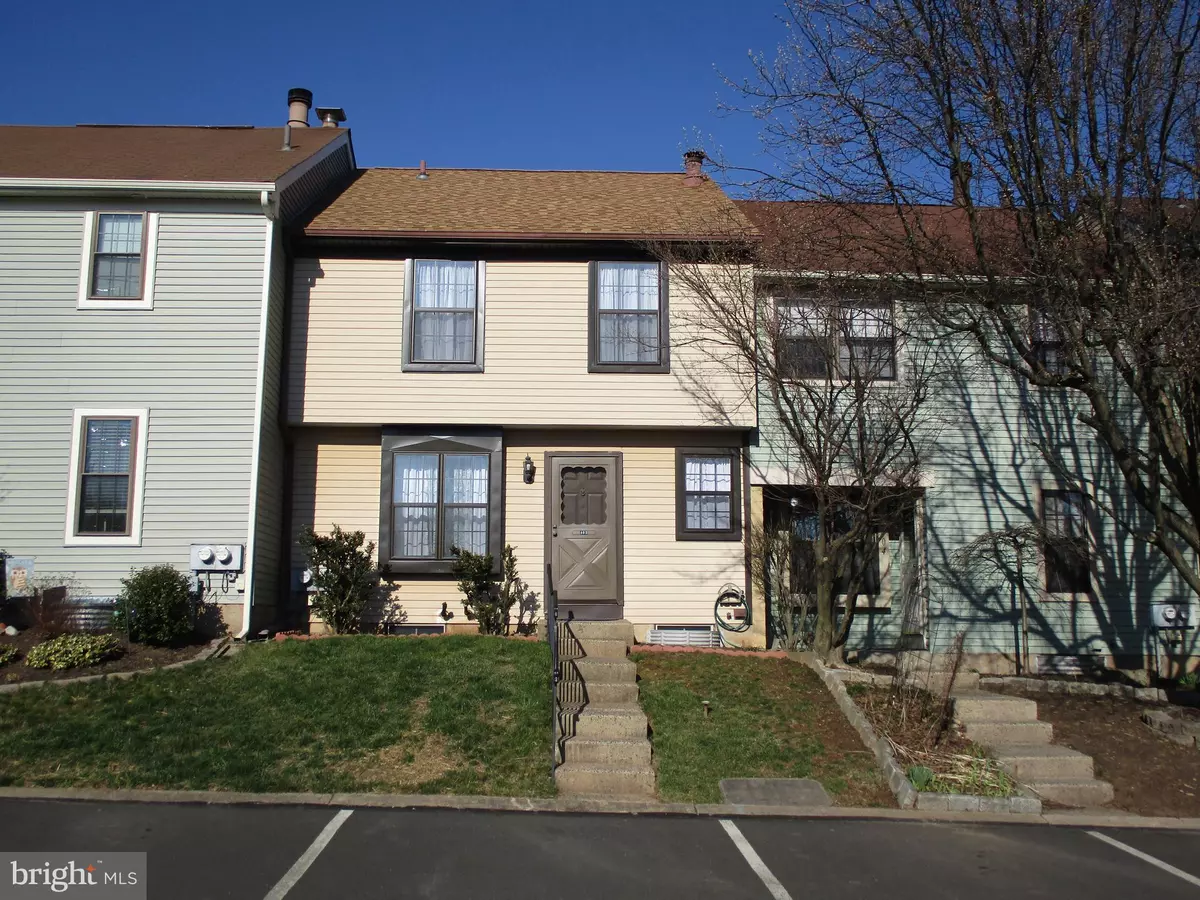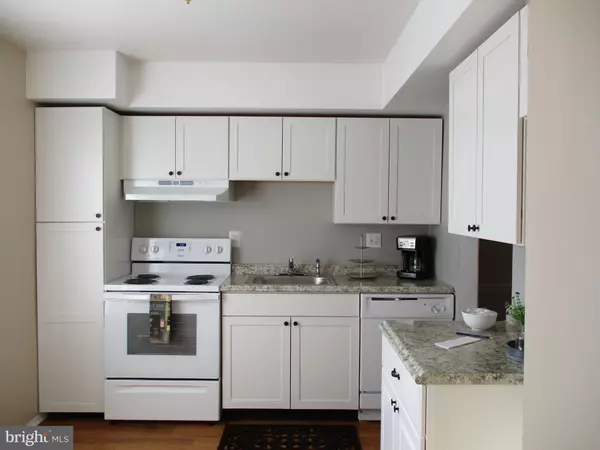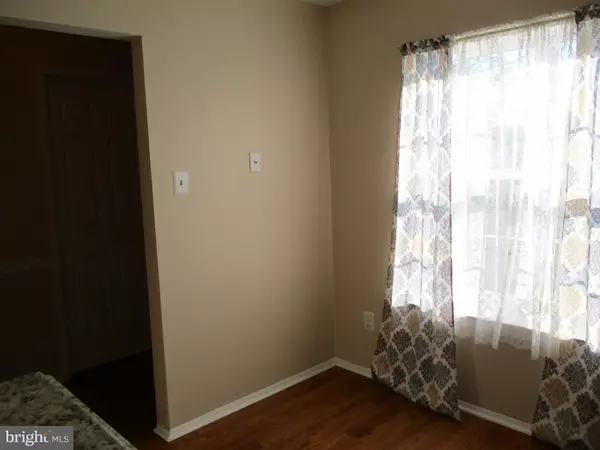$237,500
$239,900
1.0%For more information regarding the value of a property, please contact us for a free consultation.
3 Beds
2 Baths
1,281 SqFt
SOLD DATE : 04/29/2020
Key Details
Sold Price $237,500
Property Type Townhouse
Sub Type Interior Row/Townhouse
Listing Status Sold
Purchase Type For Sale
Square Footage 1,281 sqft
Price per Sqft $185
Subdivision Montgomery Glen
MLS Listing ID PAMC640960
Sold Date 04/29/20
Style Colonial
Bedrooms 3
Full Baths 1
Half Baths 1
HOA Fees $140/mo
HOA Y/N Y
Abv Grd Liv Area 1,281
Originating Board BRIGHT
Year Built 1979
Annual Tax Amount $2,918
Tax Year 2019
Lot Size 1,281 Sqft
Acres 0.03
Lot Dimensions 21.00 x 0.00
Property Description
BACK ON THE MARKET BECAUSE BUYERS FINANCING FELL APART! Prepare to be impressed both inside and out at this recently updated 3 Bedroom Montgomery Glen Townhouse. As you view the home from outside notice the nicely mulched garden with boarder pavers, stepping stones and perennials just waiting to bloom. This entire house has been freshly painted and has new flooring...all you have to do is unpack! From the foyer you'll find the BRAND NEW updated Kitchen including new cabinetry, counters, stove, sink, faucet, garbage disposal and wood like flooring. The Dining Room has a nice ceiling fan and then the step down Living Room features a wood burning fireplace with new hearth screen and slider to the spacious 16x13 deck overlooking common grounds and trees. The deck and exterior have recently been powered washed. Rounding off the main level is the Powder Room with Laundry Area. The second floor features 3 ample bedrooms. The Master Bedroom includes 2 closets and private entrance to the hall ball. Both bathrooms have new updates such as toilets, shower head and mirror wall cabinet. The lower level has a great Family Room and outside access, along with an unfinished workshop area, unfinished storage area and under step storage. Other updates to this fabulous home include new roof in 2015, new windows, sliding door and lower level back door, fresh paint throughout, new carpet throughout with upgraded padding, new floor vents, new wood like flooring in entry, Kitchen and Powder Room, brand new washer and dryer, newly installed sump pump, new fire alarms on every floor and new front door lock and dead bolt. The duct work and heater were cleaned in 2019. All of this located in a great neighborhood in heart of Montgomery Township conveniently located near schools, shopping, major roadways and public transportation. Don't delay, this one won't last long!
Location
State PA
County Montgomery
Area Montgomery Twp (10646)
Zoning R3
Rooms
Other Rooms Living Room, Dining Room, Primary Bedroom, Bedroom 2, Kitchen, Family Room, Bathroom 3
Basement Full, Partially Finished
Interior
Hot Water Electric
Heating Forced Air
Cooling Central A/C
Fireplaces Number 1
Fireplaces Type Brick, Wood
Equipment Dishwasher, Disposal, Dryer, Washer, Oven - Single
Fireplace Y
Appliance Dishwasher, Disposal, Dryer, Washer, Oven - Single
Heat Source Oil
Laundry Main Floor
Exterior
Exterior Feature Deck(s)
Parking On Site 1
Amenities Available Club House, Swimming Pool, Tot Lots/Playground
Water Access N
Accessibility None
Porch Deck(s)
Garage N
Building
Story 2
Sewer Public Sewer
Water Public
Architectural Style Colonial
Level or Stories 2
Additional Building Above Grade, Below Grade
New Construction N
Schools
Elementary Schools Montgomery
Middle Schools Pennbrook
High Schools North Penn
School District North Penn
Others
HOA Fee Include Common Area Maintenance,Lawn Maintenance,Pool(s),Snow Removal,Trash
Senior Community No
Tax ID 46-00-02584-376
Ownership Fee Simple
SqFt Source Assessor
Acceptable Financing Cash, Conventional, FHA, VA
Listing Terms Cash, Conventional, FHA, VA
Financing Cash,Conventional,FHA,VA
Special Listing Condition Standard
Read Less Info
Want to know what your home might be worth? Contact us for a FREE valuation!

Our team is ready to help you sell your home for the highest possible price ASAP

Bought with Nina Mojica • Homestarr Realty
"My job is to find and attract mastery-based agents to the office, protect the culture, and make sure everyone is happy! "






