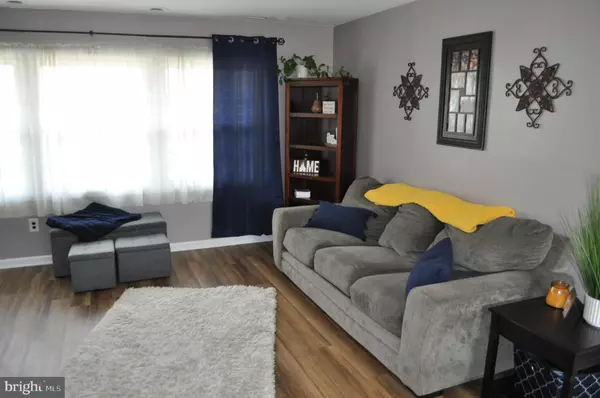$279,900
$279,900
For more information regarding the value of a property, please contact us for a free consultation.
4 Beds
2 Baths
1,550 SqFt
SOLD DATE : 04/06/2020
Key Details
Sold Price $279,900
Property Type Single Family Home
Sub Type Detached
Listing Status Sold
Purchase Type For Sale
Square Footage 1,550 sqft
Price per Sqft $180
Subdivision Cobalt Ridge
MLS Listing ID PABU490548
Sold Date 04/06/20
Style Cape Cod
Bedrooms 4
Full Baths 2
HOA Y/N N
Abv Grd Liv Area 1,550
Originating Board BRIGHT
Year Built 1956
Annual Tax Amount $4,040
Tax Year 2020
Lot Size 9,100 Sqft
Acres 0.21
Lot Dimensions 91.00 x 100.00
Property Description
Welcome to this lovely 4 bedroom 2 bathroom Jubilee home. As you walk into the living room you will notice the brand new flooring through the dining room leading you into the backyard where you will enjoy the beautiful stamped patio! All of the bedrooms and the additional room have been freshly painted and have brand new carpeting as well! Newly upgraded upstairs bathroom. Custom cedar line closetnin the master bedroom. The front windows along with the sliding door leading to the backyard are brand new as well. Most importantly a forced air hvac system along with central air were newly installed in 2014! Sewer line has been replaced with cast iron. Kitchen is being fully remodeled to fit the rest of this beautiful home and all of its wonderful upgrades! Offers accepted by 3/4/20 can pick or upgrade finishes. This is in the very desired Neshaminy School district and this property will not last long!! Book your showing today!!
Location
State PA
County Bucks
Area Middletown Twp (10122)
Zoning R2
Rooms
Other Rooms Living Room, Dining Room, Primary Bedroom, Bedroom 2, Bedroom 3, Kitchen, Family Room, Bedroom 1
Main Level Bedrooms 2
Interior
Interior Features Ceiling Fan(s), Carpet, Dining Area, Entry Level Bedroom, Family Room Off Kitchen, Kitchen - Eat-In, Tub Shower, Upgraded Countertops
Hot Water 60+ Gallon Tank
Heating Forced Air
Cooling Central A/C
Flooring Hardwood, Carpet
Equipment Cooktop, Dryer, ENERGY STAR Dishwasher
Furnishings No
Fireplace N
Window Features Double Hung
Appliance Cooktop, Dryer, ENERGY STAR Dishwasher
Heat Source Electric
Laundry Has Laundry
Exterior
Exterior Feature Patio(s)
Waterfront N
Water Access N
Roof Type Shingle
Accessibility 2+ Access Exits
Porch Patio(s)
Parking Type Driveway
Garage N
Building
Story 2
Sewer Public Sewer
Water Public
Architectural Style Cape Cod
Level or Stories 2
Additional Building Above Grade, Below Grade
Structure Type Dry Wall
New Construction N
Schools
Elementary Schools Walter Miller
Middle Schools Sandburg
High Schools Neshaminy
School District Neshaminy
Others
Senior Community No
Tax ID 22-062-007
Ownership Fee Simple
SqFt Source Assessor
Security Features Smoke Detector
Acceptable Financing FHA, Cash, Conventional
Horse Property N
Listing Terms FHA, Cash, Conventional
Financing FHA,Cash,Conventional
Special Listing Condition Standard
Read Less Info
Want to know what your home might be worth? Contact us for a FREE valuation!

Our team is ready to help you sell your home for the highest possible price ASAP

Bought with Melissa Kitzmiller • Robin Kemmerer Associates Inc

"My job is to find and attract mastery-based agents to the office, protect the culture, and make sure everyone is happy! "






