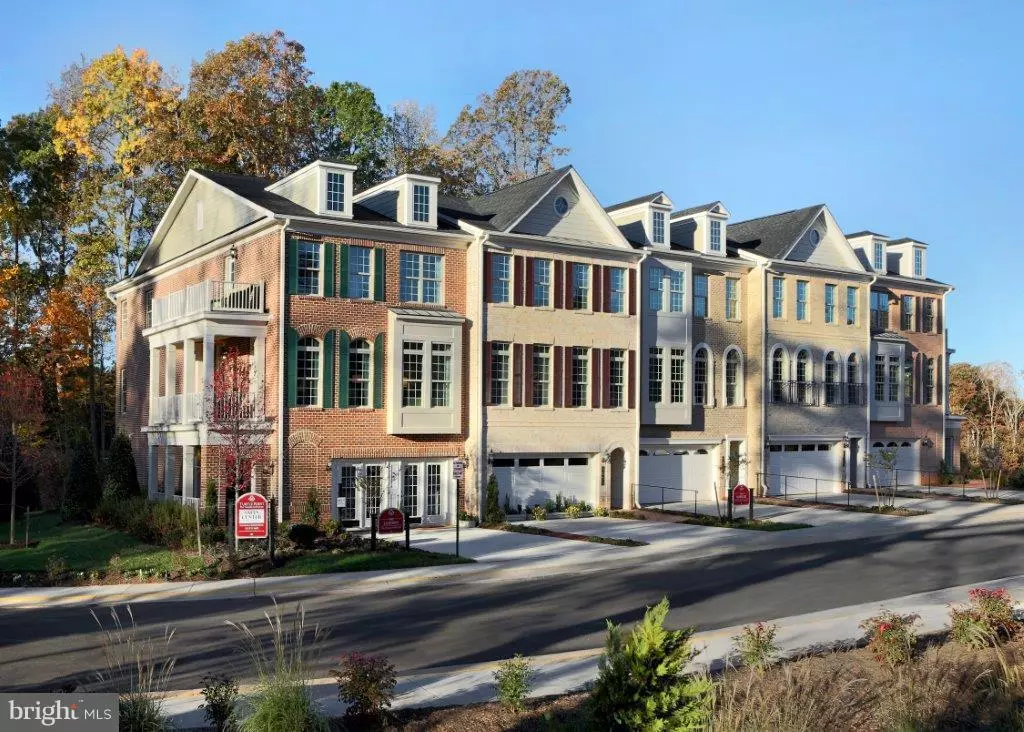$610,000
$610,000
For more information regarding the value of a property, please contact us for a free consultation.
3 Beds
5 Baths
3,100 SqFt
SOLD DATE : 07/31/2020
Key Details
Sold Price $610,000
Property Type Townhouse
Sub Type End of Row/Townhouse
Listing Status Sold
Purchase Type For Sale
Square Footage 3,100 sqft
Price per Sqft $196
Subdivision Lake Manassas/Turtle Point
MLS Listing ID VAPW488864
Sold Date 07/31/20
Style Transitional
Bedrooms 3
Full Baths 4
Half Baths 1
HOA Fees $286/mo
HOA Y/N Y
Abv Grd Liv Area 3,100
Originating Board BRIGHT
Year Built 2020
Annual Tax Amount $715
Tax Year 2020
Lot Size 4,103 Sqft
Acres 0.09
Property Description
NEW Pricing + Quick Delivery! Beautiful Somerville End Unit built with Charleston three level side porch and verandas. 3 bedrooms, 4 and 1/2 baths, each bedroom is it's own suite. Huge open gourmet kitchen with gigantic island with granite counter tops. Hardwood floors entire main level,lots of Up-grades. Custom options Added! Open Friday thru Tuesday 11 to 5. Stop By Sales Office #8024 for more info, 703-929-3319.NOTE: Other new homes available through Spring & Summer time frames.
Location
State VA
County Prince William
Zoning RESIDENTIAL
Rooms
Other Rooms Living Room, Dining Room, Primary Bedroom, Bedroom 2, Bedroom 3, Kitchen, Game Room, Family Room, Foyer, Laundry, Bathroom 2, Bathroom 3, Primary Bathroom, Full Bath, Half Bath
Interior
Interior Features Attic, Breakfast Area, Family Room Off Kitchen, Kitchen - Gourmet, Kitchen - Island, Combination Dining/Living, Upgraded Countertops, Primary Bath(s), Wood Floors, Recessed Lighting, Floor Plan - Open
Hot Water 60+ Gallon Tank, Natural Gas
Cooling Heat Pump(s), Central A/C
Flooring Carpet, Ceramic Tile, Hardwood
Fireplaces Number 1
Fireplaces Type Mantel(s), Fireplace - Glass Doors
Equipment Washer/Dryer Hookups Only, ENERGY STAR Dishwasher, ENERGY STAR Refrigerator, Exhaust Fan, Icemaker, Oven - Self Cleaning, Oven/Range - Gas, Range Hood, Stove, Water Heater - High-Efficiency
Fireplace Y
Window Features Double Pane,ENERGY STAR Qualified,Low-E
Appliance Washer/Dryer Hookups Only, ENERGY STAR Dishwasher, ENERGY STAR Refrigerator, Exhaust Fan, Icemaker, Oven - Self Cleaning, Oven/Range - Gas, Range Hood, Stove, Water Heater - High-Efficiency
Heat Source Natural Gas
Laundry Hookup, Upper Floor
Exterior
Exterior Feature Balconies- Multiple, Patio(s), Porch(es)
Parking Features Garage - Front Entry
Garage Spaces 2.0
Fence Rear, Wood
Utilities Available Fiber Optics Available, Natural Gas Available, Water Available, Sewer Available, Phone Available
Amenities Available Common Grounds, Gated Community, Jog/Walk Path, Pool - Outdoor, Swimming Pool, Tennis Courts, Security
Water Access N
View Trees/Woods
Roof Type Shingle,Fiberglass
Street Surface Black Top
Accessibility >84\" Garage Door
Porch Balconies- Multiple, Patio(s), Porch(es)
Road Frontage Public
Attached Garage 2
Total Parking Spaces 2
Garage Y
Building
Lot Description Corner, Level
Story 3
Foundation Slab
Sewer Public Sewer
Water Public
Architectural Style Transitional
Level or Stories 3
Additional Building Above Grade
Structure Type 9'+ Ceilings,High
New Construction Y
Schools
Elementary Schools Buckland Mills
Middle Schools Ronald Wilson Reagan
High Schools Patriot
School District Prince William County Public Schools
Others
Pets Allowed Y
HOA Fee Include Common Area Maintenance,Insurance,Snow Removal,Trash,Lawn Care Front,Lawn Care Side,Management,Recreation Facility
Senior Community No
Tax ID 223707
Ownership Fee Simple
SqFt Source Estimated
Security Features 24 hour security,Security Gate
Acceptable Financing Conventional, VA, Cash, Contract, FHA
Listing Terms Conventional, VA, Cash, Contract, FHA
Financing Conventional,VA,Cash,Contract,FHA
Special Listing Condition Standard
Pets Allowed No Pet Restrictions
Read Less Info
Want to know what your home might be worth? Contact us for a FREE valuation!

Our team is ready to help you sell your home for the highest possible price ASAP

Bought with H.Lee L Cronin • Keller Williams Realty
"My job is to find and attract mastery-based agents to the office, protect the culture, and make sure everyone is happy! "






