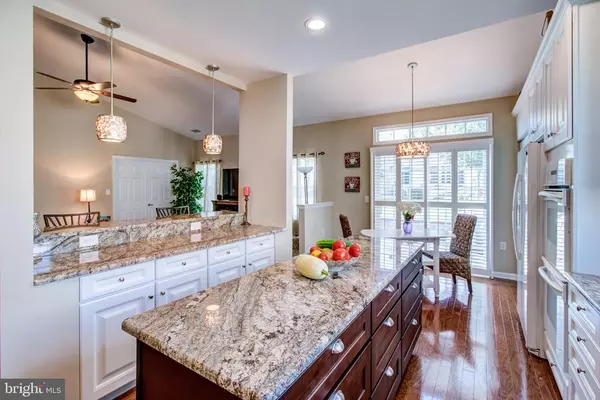$340,000
$340,000
For more information regarding the value of a property, please contact us for a free consultation.
2 Beds
2 Baths
1,916 SqFt
SOLD DATE : 11/04/2020
Key Details
Sold Price $340,000
Property Type Single Family Home
Sub Type Detached
Listing Status Sold
Purchase Type For Sale
Square Footage 1,916 sqft
Price per Sqft $177
Subdivision Greenbriar Horizons
MLS Listing ID NJBL379076
Sold Date 11/04/20
Style Ranch/Rambler
Bedrooms 2
Full Baths 2
HOA Fees $155/mo
HOA Y/N Y
Abv Grd Liv Area 1,916
Originating Board BRIGHT
Year Built 2005
Annual Tax Amount $6,051
Tax Year 2019
Lot Dimensions 61.00 x 110.00
Property Description
Luxury adult living with no detail overlooked. 2BR+Office/2BA/2Car Gar in Greenbriar. Open floor plan with architectural detail that includes decorative molding, pillars, vaulted and tray ceilings (10'!),hardwood and upgraded carpet, recessed lighting, large windows for a ton of natural light. Master Suite with tray ceiling, huge walk in closet, full bath w/double vanity, soaking tub, separate shower, stone counter and upgraded tile. Gourmet kitchen w/granite countertops, breakfast bar w/pendant lighting, center island, pantry, recessed lighting, double oven, gas cooktop, oversized sink, hardwood floors, breakfast area that has sliders leading to gorgeous outdoor entertaining area. Paver patio with lighting and knee wall. 2nd bedroom has it's own full bath. Plus formal Dining Room for the avid entertainer.
Location
State NJ
County Burlington
Area Florence Twp (20315)
Zoning RES
Rooms
Other Rooms Dining Room, Primary Bedroom, Kitchen, Family Room, Foyer, Laundry, Bathroom 2, Bonus Room
Main Level Bedrooms 2
Interior
Hot Water Natural Gas
Heating Forced Air
Cooling Central A/C
Flooring Carpet, Ceramic Tile, Hardwood, Laminated
Heat Source Natural Gas
Laundry Main Floor
Exterior
Water Access N
Accessibility None
Garage N
Building
Story 1
Sewer Public Septic
Water Public
Architectural Style Ranch/Rambler
Level or Stories 1
Additional Building Above Grade, Below Grade
New Construction N
Schools
School District Florence Township Public Schools
Others
HOA Fee Include Common Area Maintenance,Health Club,Lawn Care Front,Lawn Care Rear,Lawn Maintenance,Management,Pool(s),Snow Removal,Trash
Senior Community Yes
Age Restriction 55
Tax ID 15-00167 06-00030
Ownership Fee Simple
SqFt Source Estimated
Special Listing Condition Standard
Read Less Info
Want to know what your home might be worth? Contact us for a FREE valuation!

Our team is ready to help you sell your home for the highest possible price ASAP

Bought with Non Member • Non Subscribing Office
"My job is to find and attract mastery-based agents to the office, protect the culture, and make sure everyone is happy! "






