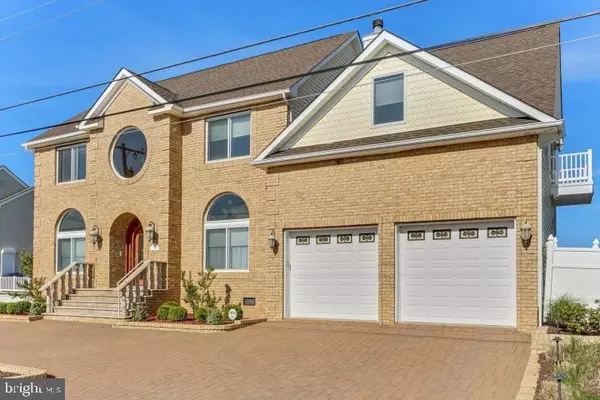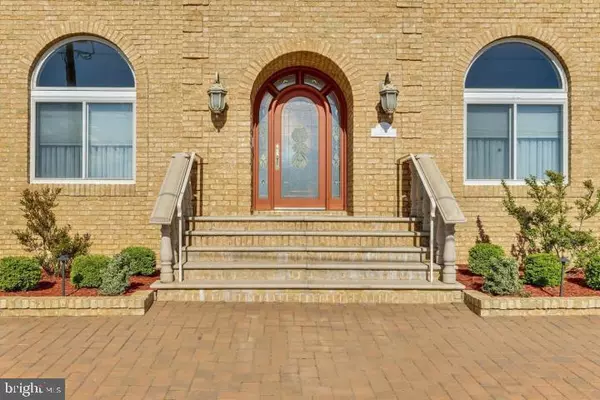$825,000
$849,000
2.8%For more information regarding the value of a property, please contact us for a free consultation.
5 Beds
3 Baths
3,440 SqFt
SOLD DATE : 09/30/2020
Key Details
Sold Price $825,000
Property Type Single Family Home
Sub Type Detached
Listing Status Sold
Purchase Type For Sale
Square Footage 3,440 sqft
Price per Sqft $239
Subdivision None Available
MLS Listing ID NJOC394472
Sold Date 09/30/20
Style Colonial,Coastal,Contemporary
Bedrooms 5
Full Baths 3
HOA Y/N N
Abv Grd Liv Area 3,440
Originating Board BRIGHT
Year Built 2005
Annual Tax Amount $19,800
Tax Year 2019
Lot Size 1 Sqft
Property Description
Stunning coastal Tuscan inspired Bayfront on the beautiful Barnegat Bay. This home was custom built by a New York builder. It was designed and developed with stellar craftmanship ad exudes luxury. Greeted by a circular paver driveway, custom granite steps and ballisters , you will enter thru the beautiful Mahogany and lead glass arched door into the granite clad foyer with the glittering Swarovski crystal chandelier. Formal living room and a formal dining room with another Swarovski chandelier. Family room with a wood burning fireplace, a conservatory/bedroom. The open kitchen has Cherrywood cabinetry, high end SS appliances w a Viking stove and oven, granite counter and granite floor and overlooks the bay. The master retreat offers a gas fireplace and a lavish spa like bath w a steam room, Jado 14k gold plated faucets and body sprays and a jetted tub. Central vac, surround sound throughout and so much more. No expense was spared in this custom builders own home. Extensive hardsape w stone steps leading into you own bay bathing area. Coastal living at its finest! Walk to bay beach. Close to parkway, shopping, marinas and public dock.
Location
State NJ
County Ocean
Area Barnegat Twp (21501)
Zoning R
Rooms
Main Level Bedrooms 1
Interior
Interior Features Central Vacuum, Dining Area, Entry Level Bedroom, Family Room Off Kitchen, Floor Plan - Open, Formal/Separate Dining Room, Kitchen - Eat-In, Kitchen - Gourmet, Kitchen - Table Space, Primary Bath(s), Primary Bedroom - Bay Front, Recessed Lighting, Sauna, Soaking Tub, Stall Shower, Upgraded Countertops, Walk-in Closet(s), WhirlPool/HotTub, Wood Floors
Hot Water Natural Gas
Heating Forced Air
Cooling Zoned, Central A/C
Flooring Hardwood, Stone
Fireplaces Number 2
Fireplaces Type Wood, Gas/Propane
Equipment Built-In Microwave, Central Vacuum, Dishwasher, Dryer, Dryer - Gas, Microwave, Oven - Self Cleaning, Oven - Wall, Refrigerator, Stainless Steel Appliances, Stove, Washer, Water Heater
Fireplace Y
Window Features Atrium,Bay/Bow,Palladian
Appliance Built-In Microwave, Central Vacuum, Dishwasher, Dryer, Dryer - Gas, Microwave, Oven - Self Cleaning, Oven - Wall, Refrigerator, Stainless Steel Appliances, Stove, Washer, Water Heater
Heat Source Natural Gas
Laundry Upper Floor
Exterior
Exterior Feature Patio(s)
Parking Features Garage - Front Entry, Garage Door Opener, Inside Access
Garage Spaces 2.0
Waterfront Description Rip-Rap
Water Access Y
View Bay, Panoramic, Scenic Vista, Water
Roof Type Asphalt
Accessibility None
Porch Patio(s)
Attached Garage 2
Total Parking Spaces 2
Garage Y
Building
Lot Description Bulkheaded, Flood Plain, Level
Story 2
Foundation Crawl Space
Sewer Public Sewer
Water Public
Architectural Style Colonial, Coastal, Contemporary
Level or Stories 2
Additional Building Above Grade
New Construction N
Schools
High Schools Barnegat
School District Barnegat Township Public Schools
Others
Senior Community No
Tax ID 010020100000001402
Ownership Fee Simple
SqFt Source Assessor
Security Features Security System,Smoke Detector
Special Listing Condition Standard
Read Less Info
Want to know what your home might be worth? Contact us for a FREE valuation!

Our team is ready to help you sell your home for the highest possible price ASAP

Bought with Non Member • Non Subscribing Office

"My job is to find and attract mastery-based agents to the office, protect the culture, and make sure everyone is happy! "






