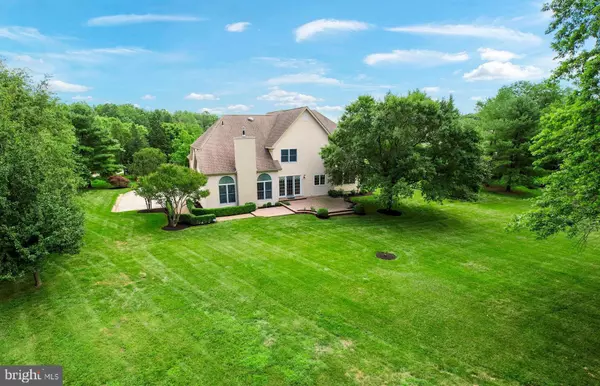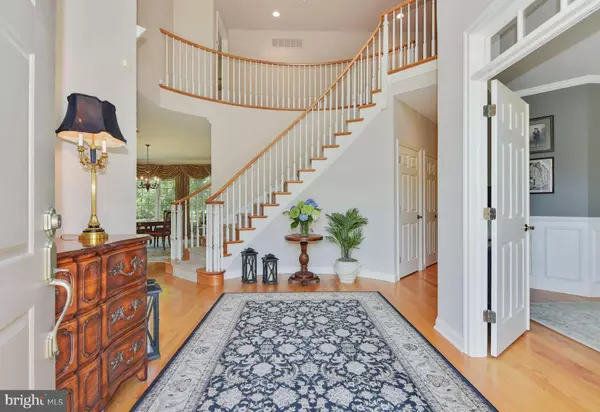$675,000
$689,000
2.0%For more information regarding the value of a property, please contact us for a free consultation.
4 Beds
4 Baths
5,464 SqFt
SOLD DATE : 11/13/2020
Key Details
Sold Price $675,000
Property Type Single Family Home
Sub Type Detached
Listing Status Sold
Purchase Type For Sale
Square Footage 5,464 sqft
Price per Sqft $123
Subdivision Muirfield
MLS Listing ID NJBL376730
Sold Date 11/13/20
Style Colonial
Bedrooms 4
Full Baths 3
Half Baths 1
HOA Fees $70/ann
HOA Y/N Y
Abv Grd Liv Area 3,864
Originating Board BRIGHT
Year Built 1996
Annual Tax Amount $18,267
Tax Year 2020
Lot Size 1.801 Acres
Acres 1.8
Lot Dimensions 0.00 x 0.00
Property Description
A beautiful & meticulously maintained estate home that is situated on a 1.8 acre premium, cul-de-sac location in the Muirfield community. Watch the video tour attached to feel like you are stepping thru the property. This custom built property offers a relaxing & private backyard with pasture-like views and a generous lawn for outdoor fun. Step into the spacious 2-story entryway, where a curving staircase gently sweeps up towards the 2nd floor. Open sightlines and continuous hardwood flooring are throughout most of the main level of living. You will find attention to details as you move through each room; crown moldings, chair rails, wainscoting, recessed lighting & custom blinds/window treatments finish off each living space. Both the living room and office are situated at the front of home's main level. A large, wide dining room was designed with a full wall of windows to bring in those pasture-like views and the natural light. A grand & open concept floor plan across the back half of the main level, creates the perfect layout for keeping families connected or hosting Holidays & celebrations. The 2-story great room features a vaulted ceiling, custom built-ins, beautiful windows and a gas fireplace. You'll also find a 2nd staircase that allows access to the 2nd floor. The custom, eat-in kitchen features plenty of countertop space, solid wood cabinetry with inset doors & roll-outs in the bases, an over-sized island for additional seating, double ovens and new appliances. Tall French doors open directly onto a beautiful custom paver patio. This tranquil backyard is a blank slate; plenty of space for a pool, swing set or any outdoor entertainment. A handsome powder room & mudroom w/storage and utility sink finish off the first floor. The hardwood flooring continues on the second floor. A large master en-suite is light & bright; designed w/tray ceiling, walk-in closet complete with an organizing system. Double vanity, walk-in shower, soaking tub and a separate water closet complete a beautiful master full bath. Bedroom #2 is a Princess/Tween or Guest suite with lots of closet space and a private full bathroom. Two more additional bedrooms share a handsome hall bathroom. On the lower level, this grand home offers a large finished basement with tall ceilings. Step beyond the finished area to another room offering plenty of storage. Outside is a professionally landscaped yard, custom paver patio & walkways. Rare Medford property situated on 1.80 acres of privacy and quiet and the ease of being on Public Utilities! The sprinkler system runs on a private well. New(er) systems keeping this property in exceptional condition. This property has it all! Convenient access to major highways, shopping, Cherry Hill, Philadelphia, Princeton.
Location
State NJ
County Burlington
Area Medford Twp (20320)
Zoning RS-1
Rooms
Other Rooms Living Room, Dining Room, Primary Bedroom, Bedroom 2, Bedroom 3, Bedroom 4, Kitchen, Great Room, Laundry, Office
Basement Poured Concrete, Full, Partially Finished, Interior Access, Sump Pump, Drainage System
Interior
Interior Features Wood Floors, Walk-in Closet(s), Recessed Lighting, Pantry, Primary Bath(s), Soaking Tub, Stall Shower, Family Room Off Kitchen, Double/Dual Staircase, Curved Staircase, Crown Moldings, Chair Railings, Built-Ins
Hot Water Natural Gas
Heating Forced Air, Programmable Thermostat, Zoned
Cooling Central A/C
Flooring Hardwood, Wood, Ceramic Tile, Carpet
Fireplaces Number 1
Fireplaces Type Gas/Propane
Equipment Cooktop, Dishwasher, Energy Efficient Appliances, Oven - Double
Fireplace Y
Appliance Cooktop, Dishwasher, Energy Efficient Appliances, Oven - Double
Heat Source Natural Gas
Laundry Main Floor
Exterior
Parking Features Oversized, Garage - Side Entry, Inside Access, Garage Door Opener
Garage Spaces 9.0
Utilities Available Natural Gas Available
Amenities Available Basketball Courts, Tennis Courts, Tot Lots/Playground
Water Access N
View Pasture, Scenic Vista
Roof Type Pitched,Shingle,Copper
Accessibility None
Attached Garage 3
Total Parking Spaces 9
Garage Y
Building
Story 2
Sewer Public Sewer
Water Public
Architectural Style Colonial
Level or Stories 2
Additional Building Above Grade, Below Grade
New Construction N
Schools
Middle Schools Medford Township Memorial
High Schools Shawnee H.S.
School District Medford Township Public Schools
Others
HOA Fee Include Common Area Maintenance
Senior Community No
Tax ID 20-00905-00013 16
Ownership Fee Simple
SqFt Source Assessor
Acceptable Financing Cash, Conventional, FHA, VA
Listing Terms Cash, Conventional, FHA, VA
Financing Cash,Conventional,FHA,VA
Special Listing Condition Standard
Read Less Info
Want to know what your home might be worth? Contact us for a FREE valuation!

Our team is ready to help you sell your home for the highest possible price ASAP

Bought with Gary R Vermaat • Lenny Vermaat & Leonard Inc. Realtors Inc
"My job is to find and attract mastery-based agents to the office, protect the culture, and make sure everyone is happy! "






