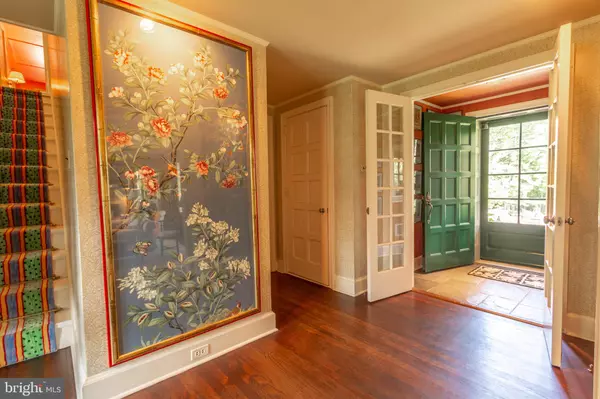$906,496
$999,000
9.3%For more information regarding the value of a property, please contact us for a free consultation.
4 Beds
7 Baths
5,164 SqFt
SOLD DATE : 08/31/2020
Key Details
Sold Price $906,496
Property Type Single Family Home
Sub Type Detached
Listing Status Sold
Purchase Type For Sale
Square Footage 5,164 sqft
Price per Sqft $175
Subdivision Rydal
MLS Listing ID PAMC637158
Sold Date 08/31/20
Style Colonial
Bedrooms 4
Full Baths 5
Half Baths 2
HOA Y/N N
Abv Grd Liv Area 5,164
Originating Board BRIGHT
Year Built 1935
Annual Tax Amount $19,569
Tax Year 2020
Lot Size 2.630 Acres
Acres 2.63
Lot Dimensions 187
Property Description
Due to the nature of the Covid-19, there are no Physical showings of the property at this time. Please feel free to view our Video Tours above. Without a doubt, the most beautiful grounds in Rydal! The Elegance of 1496 Hampton Rd starts at the electronic gate entrance. Pass the tennis court on your left, and you will approach your 5 car wide driveway and the newer 2 car garage with bonus room. This is a classic and stately stone colonial mansion in the heart of Rydal. It's curb appeal, lush landscaping, specimen trees and mature shrubs are breathtaking. The house has over 5200 sq feet of living space on over 2.4 acres. Magnificent view of the grounds can be enjoyed from every room. First floor boasts a large eat-in kitchen with Bosch Stainless steel double oven, Sub Zero fridge, stainless steel dishwasher, built in microwave, double stainless steel sinks, abundant cabinets, and 3 pantries. The very spacious family room has a heated floor. Adjacent to the kitchen is a large laundry room with shelving, many cabinets, and plenty of room for a large 2nd fridge. This is one of two laundry rooms in the house. A gorgeous and spacious living room has large windows facing the front and the rear of the house, and a wood burning fireplace, a formal dining room, office, bath, and a beautiful light filled sun room complete the first floor. The second floor has 4 nice size bedrooms including a large master suite and dressing room. Each bedroom has its own private bathroom. The large basement provides additional room for entertainment, a second laundry, and 1 and bathrooms. The pool area is simply amazing. The pool is heated and has been well maintained. Adjoining pool house has a full bath with shower, and a kitchen area, (that needs some remodeling). When standing on the pool house steps the views are breathtaking!. Add to all of this: 3 zones of heating and air, 3 working wood burning fireplaces, a forever well maintained slate roof, regulation tennis court, 16 well placed in ground sprinklers, heated 2 car garage with bonus room, and so much more. Close to the train, Abington Hospital, shopping and all major highways. Move right in and you can make the changes you want over time. This is just an exceptional home!
Location
State PA
County Montgomery
Area Abington Twp (10630)
Zoning V
Rooms
Other Rooms Living Room, Dining Room, Primary Bedroom, Bedroom 2, Bedroom 3, Kitchen, Family Room, Bedroom 1, Laundry, Other, Attic
Basement Full, Fully Finished
Interior
Interior Features Primary Bath(s), Butlers Pantry, Stall Shower, Kitchen - Eat-In
Hot Water Natural Gas, Oil
Heating Hot Water
Cooling Central A/C
Flooring Wood, Fully Carpeted, Bamboo
Fireplaces Type Stone
Equipment Cooktop, Oven - Self Cleaning, Dishwasher, Refrigerator, Disposal, Trash Compactor, Built-In Microwave
Fireplace Y
Appliance Cooktop, Oven - Self Cleaning, Dishwasher, Refrigerator, Disposal, Trash Compactor, Built-In Microwave
Heat Source Oil
Laundry Main Floor, Lower Floor
Exterior
Exterior Feature Deck(s), Patio(s)
Garage Garage - Side Entry
Garage Spaces 2.0
Fence Other
Pool In Ground
Utilities Available Cable TV
Waterfront N
Water Access N
Roof Type Pitched,Slate
Accessibility None
Porch Deck(s), Patio(s)
Total Parking Spaces 2
Garage Y
Building
Lot Description Level, Sloping, Front Yard, Rear Yard, SideYard(s)
Story 2
Foundation Concrete Perimeter
Sewer On Site Septic
Water Public
Architectural Style Colonial
Level or Stories 2
Additional Building Above Grade
New Construction N
Schools
Middle Schools Abington Junior
High Schools Abington Senior
School District Abington
Others
Senior Community No
Tax ID 30-00-27056-004
Ownership Fee Simple
SqFt Source Assessor
Security Features Security System
Special Listing Condition Standard
Read Less Info
Want to know what your home might be worth? Contact us for a FREE valuation!

Our team is ready to help you sell your home for the highest possible price ASAP

Bought with Cary Simons • Kurfiss Sotheby's International Realty

"My job is to find and attract mastery-based agents to the office, protect the culture, and make sure everyone is happy! "






