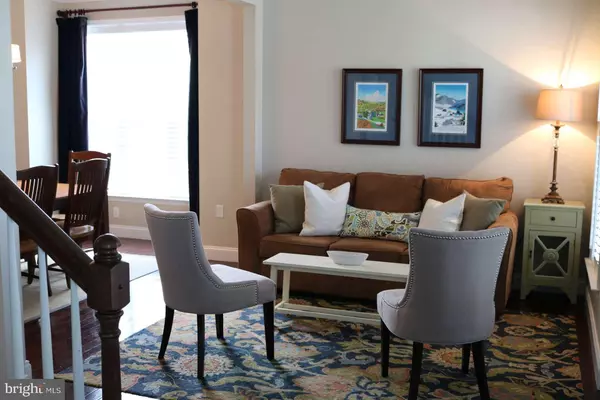$515,000
$525,000
1.9%For more information regarding the value of a property, please contact us for a free consultation.
4 Beds
4 Baths
3,922 SqFt
SOLD DATE : 09/21/2020
Key Details
Sold Price $515,000
Property Type Single Family Home
Sub Type Detached
Listing Status Sold
Purchase Type For Sale
Square Footage 3,922 sqft
Price per Sqft $131
Subdivision Southern Meadows
MLS Listing ID PADA123686
Sold Date 09/21/20
Style Traditional
Bedrooms 4
Full Baths 3
Half Baths 1
HOA Fees $47/mo
HOA Y/N Y
Abv Grd Liv Area 2,602
Originating Board BRIGHT
Year Built 2010
Annual Tax Amount $7,763
Tax Year 2020
Lot Size 0.390 Acres
Acres 0.39
Property Description
This lovely 2010 Charter Home in South Point Meadows II, is ready to move in for the 2020-2021 school at Derry Township schools. This gem of a home has a great floorplan for entertaining. It has a large eat in KIT with granite countertops, 5 burner gas stove that opens up to a spacious Family Room. The Family Room has an updated gas fireplace with beautiful buit-in shelves and stone facade. Gleaming mahgony hardwood flooring throughout the first floor. Large windows bathe the home with lots of natural light. Main level laundry. The upstairs has a spacious playroom that overlooks the backyard. It can also be used as a TV room, den or office. A gracious Master Suite has 2 walk-in closets, with a soaking tub and tiled shower. There are 3 nicely sized bedrooms with ceiling fans. The finished basement with warm cork floors is a great space to extend your entertainment capacity. There is plenty of storage, a full bathroom as well as a room that can be used as a 5th bedroom. The backyard has a large Trek deck with a gas installed fireplace. This tree lined property provides a feeling of privacy and serenity. This lovely South Point Meadow II home is in an active neighborhood and is close to Gelder Park that boasts a playground, sports fields, tennis & basketball courts and paths for walking/biking.
Location
State PA
County Dauphin
Area Derry Twp (14024)
Zoning RESIDENTIAL
Rooms
Other Rooms Living Room, Dining Room, Primary Bedroom, Bedroom 2, Bedroom 3, Bedroom 4, Kitchen, Game Room, Family Room, Breakfast Room
Basement Fully Finished
Interior
Hot Water Electric
Heating Forced Air
Cooling Central A/C
Fireplaces Number 1
Fireplaces Type Stone
Fireplace Y
Heat Source Natural Gas
Laundry Main Floor
Exterior
Exterior Feature Deck(s)
Garage Garage - Front Entry
Garage Spaces 2.0
Waterfront N
Water Access N
Accessibility None
Porch Deck(s)
Attached Garage 2
Total Parking Spaces 2
Garage Y
Building
Story 2
Foundation Concrete Perimeter
Sewer Public Sewer
Water Community
Architectural Style Traditional
Level or Stories 2
Additional Building Above Grade, Below Grade
New Construction N
Schools
Elementary Schools Hershey Primary Elementary
Middle Schools Hershey Middle School
High Schools Hershey High School
School District Derry Township
Others
Senior Community No
Tax ID 24-097-038-000-0000
Ownership Fee Simple
SqFt Source Estimated
Acceptable Financing Contract
Listing Terms Contract
Financing Contract
Special Listing Condition Standard
Read Less Info
Want to know what your home might be worth? Contact us for a FREE valuation!

Our team is ready to help you sell your home for the highest possible price ASAP

Bought with Michelle Handley • Iron Valley Real Estate of Central PA

"My job is to find and attract mastery-based agents to the office, protect the culture, and make sure everyone is happy! "






