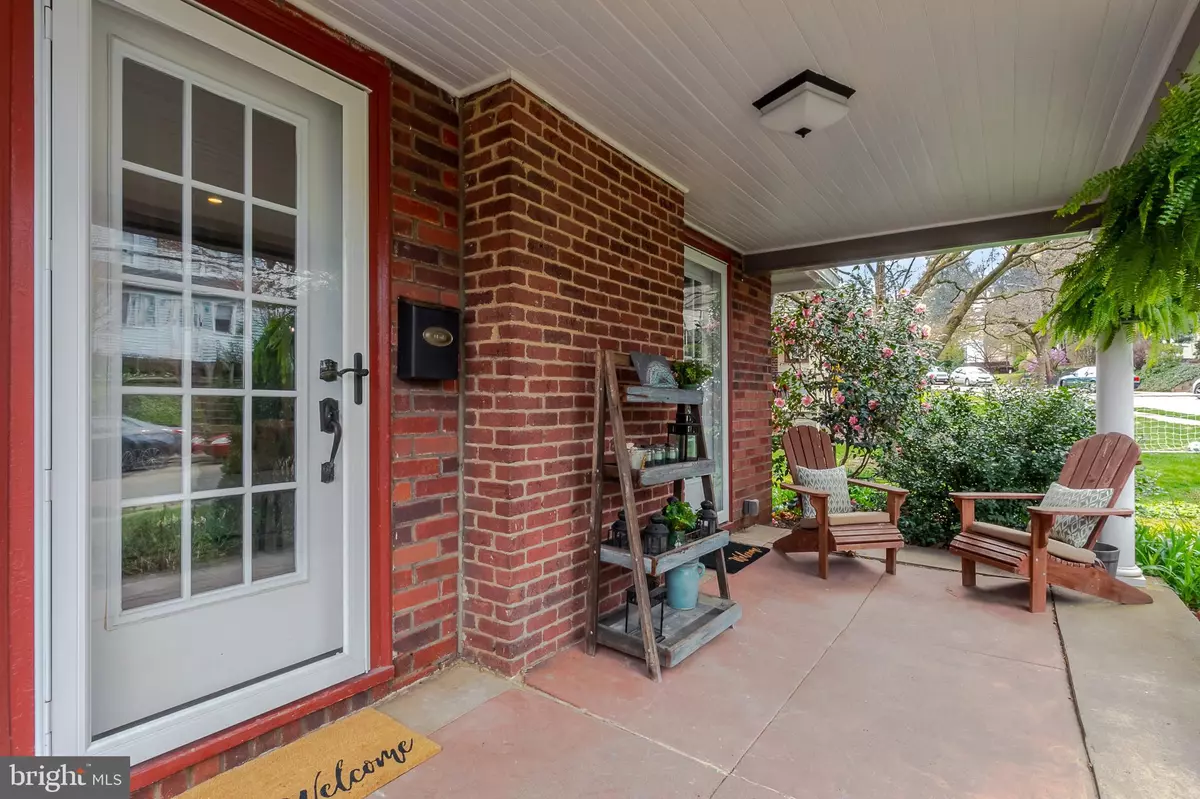$449,900
$449,900
For more information regarding the value of a property, please contact us for a free consultation.
4 Beds
2 Baths
2,000 SqFt
SOLD DATE : 05/29/2020
Key Details
Sold Price $449,900
Property Type Single Family Home
Sub Type Detached
Listing Status Sold
Purchase Type For Sale
Square Footage 2,000 sqft
Price per Sqft $224
Subdivision Merwood Park
MLS Listing ID PADE517280
Sold Date 05/29/20
Style Colonial,Dutch
Bedrooms 4
Full Baths 1
Half Baths 1
HOA Y/N N
Abv Grd Liv Area 2,000
Originating Board BRIGHT
Year Built 1925
Annual Tax Amount $6,098
Tax Year 2019
Lot Size 4,661 Sqft
Acres 0.11
Lot Dimensions 45.00 x 104.00
Property Description
A total charmer. This beautifully updated 4 bedroom Colonial in the heart of Merwood offers an incredible walk-to location, an open and bright floor plan, beautiful updates throughout while retaining its original charm. The current owners have done a great job updating this home. The Pull up and fall in love with the curb appeal and covered front porch. The first floor offers a large living room with Wissahickon Schist surround gas fireplace, doors leading to the front porch and an abundance of natural light. The living room leads right into the large dining room. The farmhouse style kitchen offers plenty of white cabinetry, granite countertops, marble tiled backsplash, stainless steel appliances and opens directly to the addition. This space can be used as a large breakfast room, playroom, den or first floor office. Double french doors have been added to this space, allowing in so much natural light and providing easy access to the perfectly sized fully fenced backyard and back patio. The back room also has a perfectly tucked away powder room and newer flooring throughout the space. The 2nd floor has 3 bedrooms and a renovated hall bathroom. The 3rd floor is a walk up that offers another 2 rooms, depending on what your needs are. The current owners use the larger room as a 4th bedroom and the smaller as a loft style office. Central air has been added which is wonderful! The original hardwoods are in beautiful shape. The basement offers laundry and tons of storage space. The property offers a shared driveway, shed for storage and a great fully fenced backyard. Walk to Ardmore in minutes, Carlinos, Sams Brick Oven Pizza, Merwood Park, schools, public transportation and much more. This home has it all!
Location
State PA
County Delaware
Area Haverford Twp (10422)
Zoning RESIDENTIAL
Rooms
Basement Full
Interior
Interior Features Ceiling Fan(s), Family Room Off Kitchen, Formal/Separate Dining Room, Recessed Lighting, Wood Floors
Heating Hot Water, Baseboard - Electric
Cooling Central A/C
Fireplaces Number 1
Fireplaces Type Stone
Equipment Dishwasher, Oven/Range - Gas, Stainless Steel Appliances, Refrigerator
Fireplace Y
Appliance Dishwasher, Oven/Range - Gas, Stainless Steel Appliances, Refrigerator
Heat Source Electric, Natural Gas
Exterior
Exterior Feature Patio(s), Porch(es)
Garage Spaces 1.0
Fence Fully, Wood
Water Access N
Accessibility None
Porch Patio(s), Porch(es)
Total Parking Spaces 1
Garage N
Building
Lot Description Front Yard, Landscaping, Rear Yard
Story 3+
Sewer Public Sewer
Water Public
Architectural Style Colonial, Dutch
Level or Stories 3+
Additional Building Above Grade, Below Grade
New Construction N
Schools
School District Haverford Township
Others
Senior Community No
Tax ID 22-03-01448-00
Ownership Fee Simple
SqFt Source Assessor
Special Listing Condition Standard
Read Less Info
Want to know what your home might be worth? Contact us for a FREE valuation!

Our team is ready to help you sell your home for the highest possible price ASAP

Bought with Christian Fegel • Elfant Wissahickon Realtors
"My job is to find and attract mastery-based agents to the office, protect the culture, and make sure everyone is happy! "






