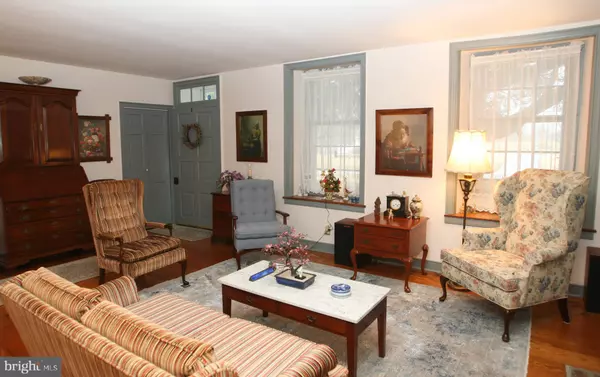$285,000
$280,000
1.8%For more information regarding the value of a property, please contact us for a free consultation.
4 Beds
2 Baths
1,556 SqFt
SOLD DATE : 07/02/2020
Key Details
Sold Price $285,000
Property Type Single Family Home
Sub Type Detached
Listing Status Sold
Purchase Type For Sale
Square Footage 1,556 sqft
Price per Sqft $183
Subdivision Landenberg
MLS Listing ID PACT496530
Sold Date 07/02/20
Style Colonial,Farmhouse/National Folk
Bedrooms 4
Full Baths 2
HOA Y/N N
Abv Grd Liv Area 1,556
Originating Board BRIGHT
Year Built 1845
Annual Tax Amount $4,982
Tax Year 2020
Lot Size 1.500 Acres
Acres 1.5
Lot Dimensions 0.00 x 0.00
Property Description
If you are looking for a home rich in history with incredible charm, this is IT! The original room of this stone farmhouse dates back to the late 1700s. The stone fireplace with walnut mantel, original wood beams, and hand crafted built-in glass cabinet create a cozy atmosphere perfect for a den, home office or dining room. Just off this room is an inviting 3-season porch with views of the lovely yard and surrounding country side. The front part of the home was built in the mid-1800's and still showcases stunning original millwork, built-in cabinetry, deep windowsills, 2 more fireplaces, hand-crafted doors, and beautiful hardwood floors. Climb the space-efficient staircase upstairs and you will find 3 generous sized bedrooms and a full bath. One more flight above is a finished space/4th bedroom, plus lots of unfinished attic storage space. The kitchen has been updated in recent years and features more modern amenities such as cherry cabinetry, Corian counters, double sink, flat top electric cooktop, wall oven, newer dishwasher, and a quaint breakfast area. Adjacent to the kitchen is another full bath and mudroom/laundry area. The detached garage/carport has plenty of room for vehicles, bikes, lawn/garden equipment, and more!Sitting on an acre and a half, in the rolling countryside of Chester County, this is a must see property!
Location
State PA
County Chester
Area Franklin Twp (10372)
Zoning AR
Rooms
Other Rooms Living Room, Primary Bedroom, Bedroom 2, Bedroom 3, Bedroom 4, Kitchen, Great Room, Attic, Screened Porch
Basement Full, Dirt Floor
Interior
Interior Features Breakfast Area, Ceiling Fan(s), Combination Dining/Living, Crown Moldings, Exposed Beams, Kitchen - Eat-In
Hot Water Electric
Heating Forced Air
Cooling Central A/C
Flooring Hardwood, Carpet
Fireplaces Number 3
Equipment Cooktop, Dishwasher, Dryer, Microwave, Oven - Wall, Refrigerator, Washer
Fireplace Y
Appliance Cooktop, Dishwasher, Dryer, Microwave, Oven - Wall, Refrigerator, Washer
Heat Source Oil
Laundry Main Floor
Exterior
Garage Spaces 2.0
Carport Spaces 2
Utilities Available Phone Connected
Waterfront N
Water Access N
Accessibility None
Parking Type Detached Carport, Driveway
Total Parking Spaces 2
Garage N
Building
Lot Description Level
Story 2
Sewer On Site Septic
Water Well
Architectural Style Colonial, Farmhouse/National Folk
Level or Stories 2
Additional Building Above Grade, Below Grade
Structure Type Beamed Ceilings,Plaster Walls
New Construction N
Schools
School District Avon Grove
Others
Senior Community No
Tax ID 72-03 -0019.0100
Ownership Fee Simple
SqFt Source Assessor
Acceptable Financing Cash, Conventional
Listing Terms Cash, Conventional
Financing Cash,Conventional
Special Listing Condition Standard
Read Less Info
Want to know what your home might be worth? Contact us for a FREE valuation!

Our team is ready to help you sell your home for the highest possible price ASAP

Bought with Henry S. Gross • BHHS Fox & Roach-West Chester

"My job is to find and attract mastery-based agents to the office, protect the culture, and make sure everyone is happy! "






