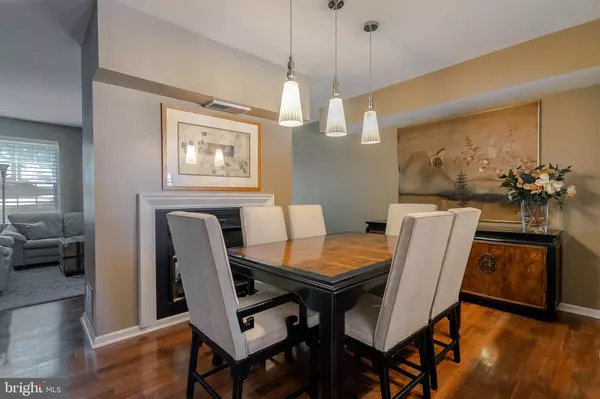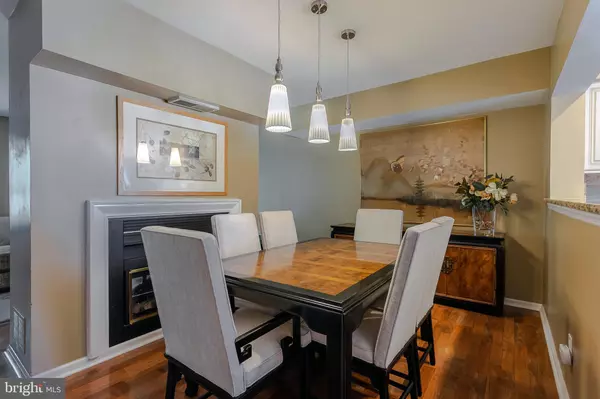$315,000
$310,000
1.6%For more information regarding the value of a property, please contact us for a free consultation.
3 Beds
3 Baths
1,728 SqFt
SOLD DATE : 08/24/2020
Key Details
Sold Price $315,000
Property Type Townhouse
Sub Type Interior Row/Townhouse
Listing Status Sold
Purchase Type For Sale
Square Footage 1,728 sqft
Price per Sqft $182
Subdivision Willistown Woods
MLS Listing ID PACT511214
Sold Date 08/24/20
Style Contemporary
Bedrooms 3
Full Baths 2
Half Baths 1
HOA Fees $186/mo
HOA Y/N Y
Abv Grd Liv Area 1,728
Originating Board BRIGHT
Year Built 1983
Annual Tax Amount $3,347
Tax Year 2020
Lot Size 1,400 Sqft
Acres 0.03
Lot Dimensions 0.00 x 0.00
Property Description
An exceptional buy in the coveted Willistown Woods community, offering 3 bedrooms, 2 full and 1 half bath, close proximity to downtown West Chester and all its attractions! This beautifully renovated home is completely move-in ready. The current owners have done a wonderful job with many thoughtful upgrades. The home has a nice foyer entry. The ground level has a great finished space with new flooring for whatever your needs are, storage, utilities and interior garage access! The main living level has a gorgeous kitchen with cream cabinetry, granite countertops, upgraded appliances, beautiful tile work, new flooring to match the rest of the first floor, palladian window which lets so much light in and directly opens the dining room. The dining room offers plenty of space for a larger table and buffet and has a double sided gas fireplace. The living room also has the gas fireplace and doors leading out to the backyard and patio. The entire first floor gets so much natural sunlight! When you walk in, you feel happy. The 2nd floor has a large master bedroom with double closets and a newly renovated master bathroom which is stunning! White cabinetry, carrera marble counters, tons of storage and beautiful tile work and fixtures. The 2nd floor also has a 2nd bedroom with a jack and jill to the hall bath. The 3rd floor has a great room that can be used as the 3rd bedroom, office or another living space. Walk through Willistown and appreciate the tranquility of the neighborhood and its low association fees, access public transportation close by and take advantage of this prime time West Chester location.
Location
State PA
County Chester
Area Willistown Twp (10354)
Zoning RA
Rooms
Basement Full
Interior
Hot Water Electric
Heating Heat Pump(s)
Cooling Central A/C
Fireplaces Number 1
Equipment Built-In Microwave, Dishwasher, Dryer, Refrigerator, Washer, Oven/Range - Electric
Appliance Built-In Microwave, Dishwasher, Dryer, Refrigerator, Washer, Oven/Range - Electric
Heat Source Electric
Exterior
Exterior Feature Patio(s)
Garage Garage - Front Entry
Garage Spaces 2.0
Waterfront N
Water Access N
Accessibility None
Porch Patio(s)
Parking Type Attached Garage, Driveway
Attached Garage 1
Total Parking Spaces 2
Garage Y
Building
Story 2.5
Sewer Public Sewer
Water Public
Architectural Style Contemporary
Level or Stories 2.5
Additional Building Above Grade, Below Grade
New Construction N
Schools
School District Great Valley
Others
HOA Fee Include Common Area Maintenance,Lawn Maintenance,Snow Removal,Trash
Senior Community No
Tax ID 54-08F-0057
Ownership Fee Simple
SqFt Source Assessor
Special Listing Condition Standard
Read Less Info
Want to know what your home might be worth? Contact us for a FREE valuation!

Our team is ready to help you sell your home for the highest possible price ASAP

Bought with David H Hill • Keller Williams Real Estate - West Chester

"My job is to find and attract mastery-based agents to the office, protect the culture, and make sure everyone is happy! "






