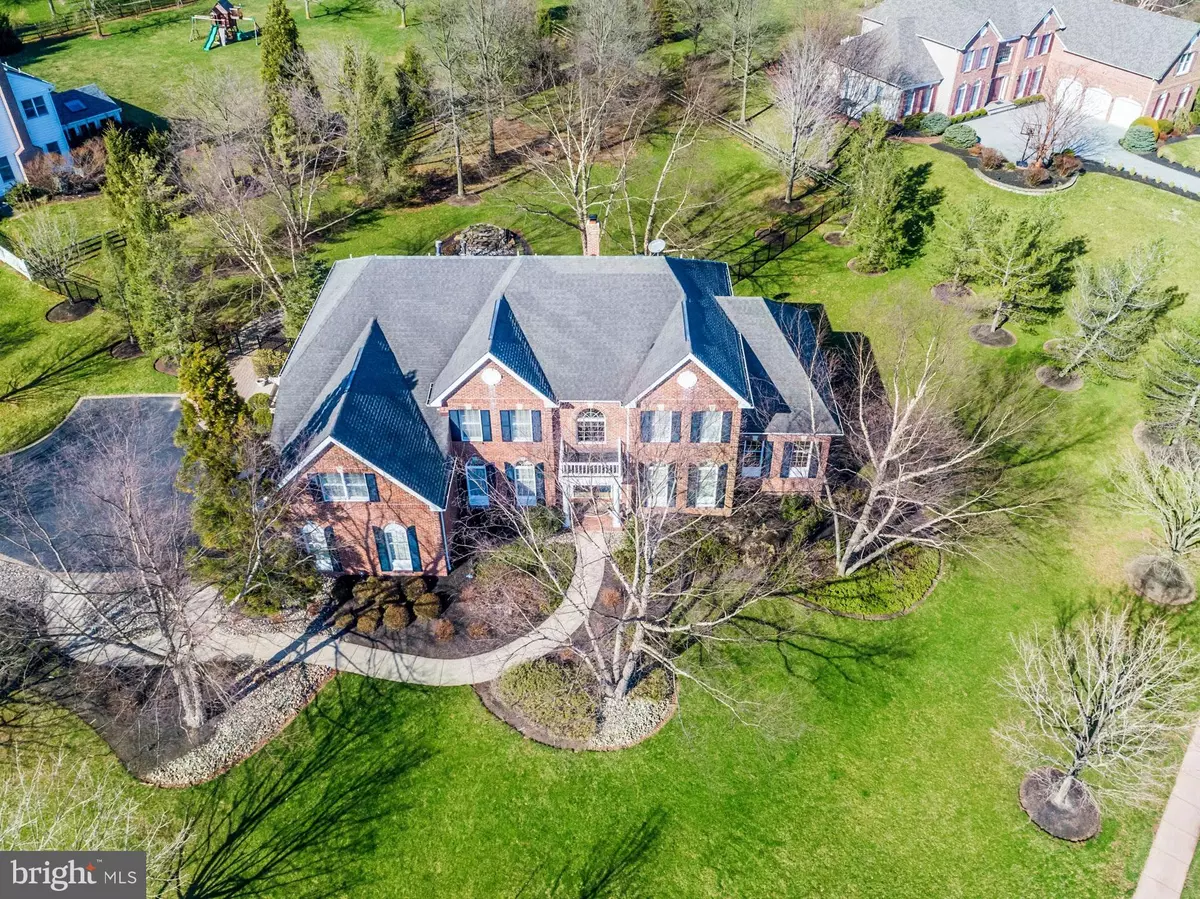$1,200,000
$1,220,000
1.6%For more information regarding the value of a property, please contact us for a free consultation.
5 Beds
5 Baths
4,195 SqFt
SOLD DATE : 07/15/2021
Key Details
Sold Price $1,200,000
Property Type Single Family Home
Sub Type Detached
Listing Status Sold
Purchase Type For Sale
Square Footage 4,195 sqft
Price per Sqft $286
Subdivision None Available
MLS Listing ID NJSO111328
Sold Date 07/15/21
Style Colonial
Bedrooms 5
Full Baths 4
Half Baths 1
HOA Y/N N
Abv Grd Liv Area 4,195
Originating Board BRIGHT
Year Built 1997
Annual Tax Amount $27,755
Tax Year 2020
Lot Size 1.000 Acres
Acres 1.0
Lot Dimensions 0.00 x 0.00
Property Description
Totoka Home: Beautiful reminder of hopes and dreams. Beautiful and elegant 5 Bedroom, 5 Bath, 3 Car Garage, Center Hall Colonial Estate home, located on a large 1 acre lot in the Bedens Brook Estates neighborhood of Skillman. This property has public water and public sewer, which is rare for Montgomery Township. It is also located only a 3-minute drive, or 20 min. walk to the Cherry Valley Country club, which is perfect for golf lovers and socialites. The majority of this home has been untouched, keeping it in like new condition. As you step inside, the entrance foyer features a large double door entrance, hardwood flooring, custom molding throughout, and the cathedral ceiling features a designer chandelier that accentuates the luxurious feel of the home. The entire interior was also professionally designed, maintaining a consistent motif throughout. The large great room features a gas fireplace, 2 skylights, cathedral ceiling, and is open to the eat-in kitchen. There is also an office/library space off of the great room that features built in shelving and large windows to the backyard. The eat-in kitchen features a center island, heated flooring, granite counter tops, updated cabinets, and matching white appliances. Another unique feature of this home is the large Eastern facing Florida room. It has a gas fireplace and plenty of natural sunlight, which is perfect for house plants, watching the sunrise, or relaxing year-round. The formal dining room is also located on the first floor and features hardwood flooring, crown molding, an elegant chandelier, and large windows for plenty of natural light. Upstairs features an extra-large master bedroom suite complete with sitting area, gas fireplace, surround sound audio, walk-in closets, dressing room, and a full bathroom. The master bath includes a jacuzzi, double sink, tile floor, and a stall shower. The 2nd bedroom features a full bathroom, and the remaining bedrooms have a Jack & Jill bathroom setup. Moving to the basement, it is large, luxurious, and has been finished to the fullest extent. It features a walkout entrance, custom tile floor, recessed lighting, gas fireplace, bar area, game room, fitness room, and a full bedroom and full bathroom. There are also 2 sump pumps, one of which is water activated to maintain dryness with or without electricity, and a water softener. The exterior of the property has a large fenced-in lot, elegant landscaping, and a large patio with brick pavers, a pergola, gazebo, and moonlight lighting. There is also a hot tub to be enjoyed in winter or summer and a custom waterfall for added ambience. Also note, that this home is only an 11 min drive to downtown Princeton, a 6 min drive to St. Michaels Farm Preserve, and is located in the Blue Ribbon Montgomery school district. Schedule your next showing today!
Location
State NJ
County Somerset
Area Montgomery Twp (21813)
Zoning RESIDENTIAL
Rooms
Other Rooms Living Room, Dining Room, Primary Bedroom, Bedroom 2, Bedroom 3, Kitchen, Game Room, Basement, Library, Bedroom 1, Sun/Florida Room, Exercise Room, Great Room, Laundry, Bathroom 2, Bathroom 3, Primary Bathroom
Basement Outside Entrance, Interior Access, Rear Entrance, Sump Pump, Walkout Stairs, Fully Finished
Interior
Interior Features Breakfast Area, Carpet, Ceiling Fan(s), Crown Moldings, Family Room Off Kitchen, Floor Plan - Open, Formal/Separate Dining Room, Intercom, Kitchen - Eat-In, Kitchen - Island, Primary Bath(s), Pantry, Recessed Lighting, Skylight(s), Sprinkler System, Stall Shower, Upgraded Countertops, Walk-in Closet(s), Window Treatments
Hot Water Natural Gas
Heating Forced Air
Cooling Central A/C
Flooring Hardwood, Heated, Ceramic Tile, Carpet
Fireplaces Number 4
Fireplaces Type Gas/Propane
Equipment Built-In Microwave, Cooktop, Dishwasher, Dryer, Refrigerator, Washer
Fireplace Y
Appliance Built-In Microwave, Cooktop, Dishwasher, Dryer, Refrigerator, Washer
Heat Source Natural Gas
Laundry Main Floor
Exterior
Parking Features Garage Door Opener, Inside Access
Garage Spaces 3.0
Fence Wood
Water Access N
Roof Type Asphalt,Shingle
Accessibility None
Attached Garage 3
Total Parking Spaces 3
Garage Y
Building
Story 2
Sewer Public Sewer
Water Public
Architectural Style Colonial
Level or Stories 2
Additional Building Above Grade, Below Grade
Structure Type Cathedral Ceilings,Dry Wall,Vaulted Ceilings
New Construction N
Schools
School District Montgomery Township Public Schools
Others
Senior Community No
Tax ID 13-30001-00016 31
Ownership Fee Simple
SqFt Source Assessor
Special Listing Condition Standard
Read Less Info
Want to know what your home might be worth? Contact us for a FREE valuation!

Our team is ready to help you sell your home for the highest possible price ASAP

Bought with Hongyu Tang • Tang Group Real Estate
"My job is to find and attract mastery-based agents to the office, protect the culture, and make sure everyone is happy! "






